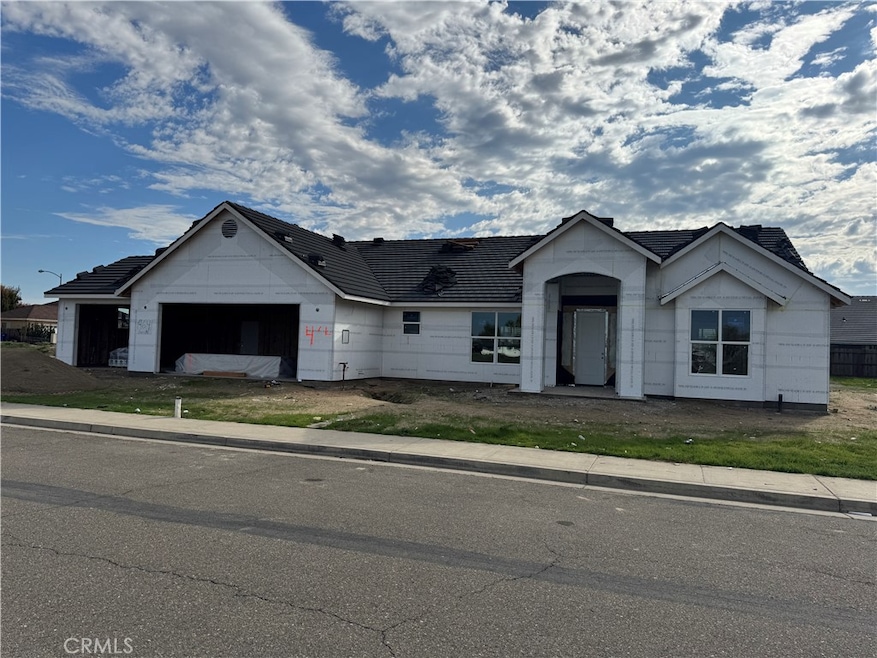464 Aaron Ct Atwater, CA 95301
Estimated payment $3,747/month
Total Views
285
4
Beds
3
Baths
2,412
Sq Ft
$290
Price per Sq Ft
Highlights
- Under Construction
- High Ceiling
- No HOA
- Open Floorplan
- Granite Countertops
- Neighborhood Views
About This Home
Your dream home is underway! This gorgeous 4/3, 2,412 SF new build with a 3-car garage sits on a spacious large lot in a low traffic cul de sac, and there’s still time to pick colors! Estimated completion: January 2026.
Listing Agent
Keller Williams Property Team Brokerage Phone: 209-777-5070 License #01040802 Listed on: 11/14/2025

Home Details
Home Type
- Single Family
Est. Annual Taxes
- $692
Year Built
- Built in 2025 | Under Construction
Lot Details
- 0.25 Acre Lot
- Cul-De-Sac
- Wood Fence
- Front Yard Sprinklers
- Back and Front Yard
Parking
- 3 Car Attached Garage
- Parking Available
- Front Facing Garage
- Driveway
Home Design
- Entry on the 1st floor
- Slab Foundation
- Stucco
Interior Spaces
- 2,412 Sq Ft Home
- 1-Story Property
- Open Floorplan
- High Ceiling
- Ceiling Fan
- Double Pane Windows
- Window Screens
- Sliding Doors
- Living Room
- Vinyl Flooring
- Neighborhood Views
- Laundry Room
Kitchen
- Eat-In Kitchen
- Electric Cooktop
- Microwave
- Dishwasher
- Granite Countertops
- Disposal
Bedrooms and Bathrooms
- 4 Main Level Bedrooms
- Walk-In Closet
- 3 Full Bathrooms
- Granite Bathroom Countertops
- Bathtub with Shower
- Walk-in Shower
Home Security
- Carbon Monoxide Detectors
- Fire and Smoke Detector
- Fire Sprinkler System
Utilities
- Central Heating and Cooling System
- Water Heater
Additional Features
- Covered Patio or Porch
- Urban Location
Community Details
- No Home Owners Association
Listing and Financial Details
- Tax Lot 20
- Assessor Parcel Number 150350021000
- $111 per year additional tax assessments
Map
Create a Home Valuation Report for This Property
The Home Valuation Report is an in-depth analysis detailing your home's value as well as a comparison with similar homes in the area
Home Values in the Area
Average Home Value in this Area
Tax History
| Year | Tax Paid | Tax Assessment Tax Assessment Total Assessment is a certain percentage of the fair market value that is determined by local assessors to be the total taxable value of land and additions on the property. | Land | Improvement |
|---|---|---|---|---|
| 2025 | $692 | $46,457 | $46,457 | -- |
| 2024 | $692 | $45,547 | $45,547 | -- |
| 2023 | $658 | $44,654 | $44,654 | $0 |
| 2022 | $481 | $43,779 | $43,779 | -- |
| 2021 | $482 | $42,921 | $42,921 | $0 |
| 2020 | $701 | $42,481 | $42,481 | $0 |
| 2019 | $455 | $41,649 | $41,649 | $0 |
| 2018 | $443 | $40,833 | $40,833 | $0 |
| 2017 | $437 | $40,033 | $40,033 | $0 |
| 2016 | $430 | $39,249 | $39,249 | $0 |
| 2015 | $485 | $38,660 | $38,660 | $0 |
| 2014 | $453 | $30,000 | $30,000 | $0 |
Source: Public Records
Property History
| Date | Event | Price | List to Sale | Price per Sq Ft |
|---|---|---|---|---|
| 11/14/2025 11/14/25 | For Sale | $699,900 | -- | $290 / Sq Ft |
Source: California Regional Multiple Listing Service (CRMLS)
Purchase History
| Date | Type | Sale Price | Title Company |
|---|---|---|---|
| Grant Deed | $149,000 | Transcounty Title Company | |
| Grant Deed | -- | None Available |
Source: Public Records
Mortgage History
| Date | Status | Loan Amount | Loan Type |
|---|---|---|---|
| Open | $562,800 | New Conventional |
Source: Public Records
Source: California Regional Multiple Listing Service (CRMLS)
MLS Number: MC25260693
APN: 150-350-021
Nearby Homes
- 474 Aaron Ct
- 6201 Epps Dr
- 3216 Heather Glen Ln
- 3328 Lighthouse Ct
- 3141 Chestnut Dr
- 3386 Lagoon Ave
- 3336 Lagoon Ave
- 205 Clipper Ct
- 5607 Celestial Dr
- 207 Waterfront Ct
- 6450 N Winton Way Unit 76
- 6617 California St
- 7040 Doris Ave
- 6555 Eden Ave
- 7161 Bobbie Ave
- 1220 Bellevue Rd
- 6289 Monica Way
- 2709 Hillcrest St
- 2900 Muir Ave Unit 85
- 2900 Muir Ave Unit 30
- 2745 Muir Ave Unit 2745
- 817 E Bellevue Rd Unit NA
- 2300 Cascade Dr
- 2906 Determine Dr Unit A
- 2065 Atwater Blvd
- 2825 Tulare Ct
- 4188 Adobe Ct
- 3968 Colma Ave
- 3640 Newport Ave
- 1164-1576 Olive Ave
- 4782 Sami Jo Dr
- 2908 Willowbrook Ct
- 4612 Irma Dr
- 4434 Andrea Dr
- 4422 Andrea Dr
- 1756 Willowbrook Dr
- 3827 San Jose Ave
- 3224 Nashville Ct
- 2036 Patty Dr
- 3601 San Jose Ave
