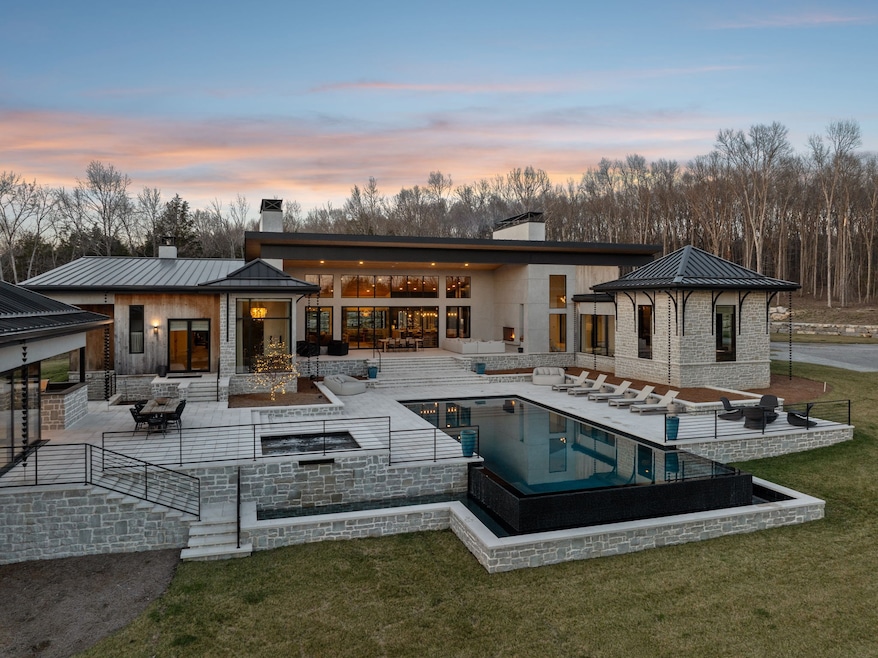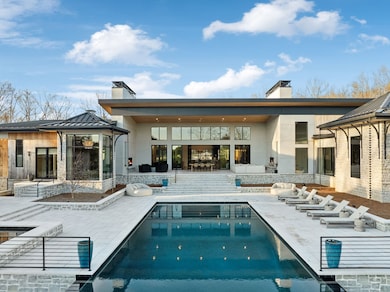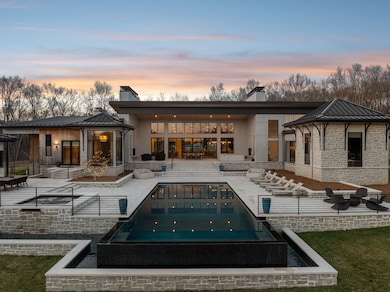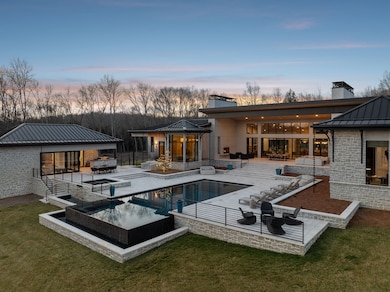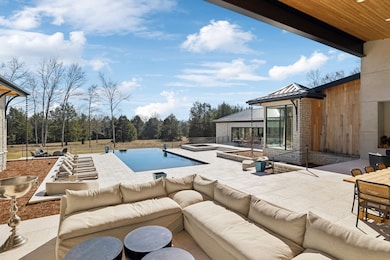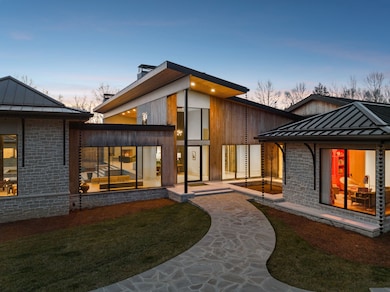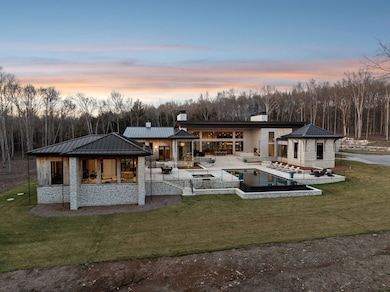
4640 Murfreesboro Rd Franklin, TN 37067
Truine Area NeighborhoodHighlights
- Fitness Center
- In Ground Pool
- Living Room with Fireplace
- Trinity Elementary School Rated A
- 100 Acre Lot
- Wooded Lot
About This Home
As of June 2025Dual agency permitted. For the first time, this showstopper home is hitting the Franklin Williamson County market. Designed by award-winning architect Scott Wilson and built by Sebastian Bielski, this breathtaking 10,764 sq. ft. single-story masterpiece spares no detail. Featuring geothermal heating and cooling, 20-foot ceilings in the living room, and an unparalleled indoor-outdoor entertaining space, this home is truly one of a kind. The asking price includes hundreds of thousands of dollars invested in custom light fixtures, designer furniture, drapes, and window coverings, all meticulously curated by Natalie Hager Interiors. Boasting 5 bedrooms, 5.5 baths, and a detached pool house with a gym and sauna, this property is designed to impress. The sassafras exterior, custom Marvin windows, metal roof, and Mavian Control4 system—which allows seamless control of lights, music, and window coverings via an app—elevate the home’s modern luxury. A large walk-in butler’s pantry doubles as a safe room, featuring concrete-poured walls and a custom iron door for added security. The 0.6-mile driveway, currently being finalized, will be complemented by additional landscaping designed by renowned landscape architect Ben Page. Additional soil areas completed by Michael Haarbauer which will allow for more dwellings on the 100 acres. This Wanderlust estate is a rare gem—schedule your private tour today.
Last Agent to Sell the Property
Recurve Real Estate Brokerage Phone: 6072014764 License #352874 Listed on: 02/28/2025
Home Details
Home Type
- Single Family
Est. Annual Taxes
- $324
Year Built
- Built in 2023
Lot Details
- 100 Acre Lot
- Level Lot
- Wooded Lot
Parking
- 3 Car Attached Garage
- 10 Open Parking Spaces
- 1 Carport Space
Home Design
- Aluminum Roof
- Wood Siding
- Stone Siding
Interior Spaces
- 10,764 Sq Ft Home
- Property has 1 Level
- Wet Bar
- Wood Burning Fireplace
- Gas Fireplace
- Living Room with Fireplace
- 4 Fireplaces
- Storage
- Tile Flooring
- Crawl Space
Kitchen
- <<microwave>>
- Freezer
- Ice Maker
- Dishwasher
- ENERGY STAR Qualified Appliances
- Disposal
Bedrooms and Bathrooms
- 5 Main Level Bedrooms
- Walk-In Closet
Laundry
- Dryer
- Washer
Home Security
- Home Security System
- Smart Lights or Controls
- Smart Thermostat
- Fire and Smoke Detector
Eco-Friendly Details
- Smart Irrigation
Pool
- In Ground Pool
- Spa
Outdoor Features
- Patio
- Storm Cellar or Shelter
- Porch
Schools
- Arrington Elementary School
- Fred J Page Middle School
- Fred J Page High School
Utilities
- Cooling Available
- Geothermal Heating and Cooling
- Septic Tank
- High Speed Internet
Listing and Financial Details
- Assessor Parcel Number 094108 00201 00023108
Community Details
Overview
- No Home Owners Association
- 4640 Llc Subdivision
Recreation
- Fitness Center
Ownership History
Purchase Details
Home Financials for this Owner
Home Financials are based on the most recent Mortgage that was taken out on this home.Purchase Details
Purchase Details
Home Financials for this Owner
Home Financials are based on the most recent Mortgage that was taken out on this home.Purchase Details
Purchase Details
Purchase Details
Similar Homes in Franklin, TN
Home Values in the Area
Average Home Value in this Area
Purchase History
| Date | Type | Sale Price | Title Company |
|---|---|---|---|
| Warranty Deed | $16,350,000 | Foundation Title | |
| Quit Claim Deed | -- | Foundation Title | |
| Warranty Deed | -- | None Available | |
| Quit Claim Deed | -- | Mid State Title & Escrow Inc | |
| Quit Claim Deed | -- | Mid State Title & Escrow Inc | |
| Warranty Deed | $18,850 | -- |
Mortgage History
| Date | Status | Loan Amount | Loan Type |
|---|---|---|---|
| Open | $10,000,000 | New Conventional | |
| Previous Owner | $1,608,500 | Unknown |
Property History
| Date | Event | Price | Change | Sq Ft Price |
|---|---|---|---|---|
| 06/23/2025 06/23/25 | Sold | $16,350,000 | -3.8% | $1,519 / Sq Ft |
| 03/19/2025 03/19/25 | Pending | -- | -- | -- |
| 02/28/2025 02/28/25 | For Sale | $16,999,999 | 0.0% | $1,579 / Sq Ft |
| 05/26/2021 05/26/21 | For Rent | $6,050,000 | 0.0% | -- |
| 04/22/2019 04/22/19 | Pending | -- | -- | -- |
| 03/30/2019 03/30/19 | For Sale | $289,900 | -82.3% | -- |
| 03/27/2019 03/27/19 | Off Market | $1,637,550 | -- | -- |
| 10/10/2018 10/10/18 | Rented | -- | -- | -- |
| 10/06/2017 10/06/17 | Sold | $1,637,550 | -- | -- |
Tax History Compared to Growth
Tax History
| Year | Tax Paid | Tax Assessment Tax Assessment Total Assessment is a certain percentage of the fair market value that is determined by local assessors to be the total taxable value of land and additions on the property. | Land | Improvement |
|---|---|---|---|---|
| 2024 | $10,509 | $559,000 | $39,050 | $519,950 |
| 2023 | $324 | $17,225 | $17,225 | $0 |
| 2022 | $324 | $17,225 | $17,225 | $0 |
| 2021 | $324 | $17,225 | $17,225 | $0 |
| 2020 | $295 | $13,275 | $13,275 | $0 |
| 2019 | $295 | $13,275 | $13,275 | $0 |
| 2018 | $285 | $13,275 | $13,275 | $0 |
| 2017 | $285 | $13,275 | $13,275 | $0 |
| 2016 | $285 | $13,275 | $13,275 | $0 |
| 2015 | -- | $10,200 | $10,200 | $0 |
| 2014 | -- | $10,200 | $10,200 | $0 |
Agents Affiliated with this Home
-
Cody Bass

Seller's Agent in 2025
Cody Bass
Recurve Real Estate
(607) 201-4764
1 in this area
59 Total Sales
-
Dana Jorgensen

Seller Co-Listing Agent in 2025
Dana Jorgensen
Recurve Real Estate
(615) 496-3837
1 in this area
64 Total Sales
-
Gabriela Lira

Buyer's Agent in 2025
Gabriela Lira
Compass RE
(615) 440-6327
2 in this area
252 Total Sales
-
Michelle Minor
M
Seller's Agent in 2018
Michelle Minor
RHOME
(615) 823-8025
-
Travis Robeson

Seller's Agent in 2017
Travis Robeson
Fridrich & Clark Realty
(615) 944-3909
35 Total Sales
-
Matthew Ligon

Buyer's Agent in 2017
Matthew Ligon
Onward Real Estate
(615) 478-6355
2 in this area
76 Total Sales
Map
Source: Realtracs
MLS Number: 2795279
APN: 108-002.01
- 4740 Edwardian Trace
- 2 Murfreesboro Rd
- 921 Hickory Hills Dr
- 4720 Edwardian Trace
- 4519 Murfreesboro Rd
- 4655 Murfreesboro Rd
- 6210 Ladd Rd
- 4007 Laurawood Ln
- 1698 Burke Hollow Rd
- 6227 Ladd Rd
- 1334 Starnes Mill Rd
- 4025 Nestledown Dr
- 6238 Ladd Rd
- 0 Guy Ferrell Rd Unit RTC2920452
- 7529 Sutcliff Dr
- 7521 Sutcliff Dr
- 8237 Ashbury Ct
- 7525 Sutcliff Dr
- 7536 Sutcliff Dr
- 7520 Sutcliff Dr
