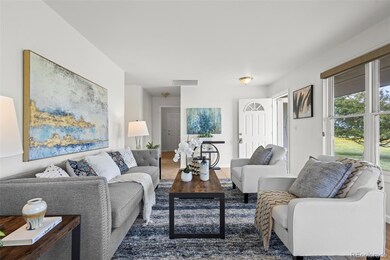46531 Sundance Trail Parker, CO 80138
Estimated payment $4,324/month
Highlights
- Primary Bedroom Suite
- Open Floorplan
- Wood Flooring
- Sierra Middle School Rated A-
- Deck
- Mud Room
About This Home
**New Roof** **New Exterior Paint** Our preferred Lender is offering 1% buy down, call us today to find out more! Discover your dream retreat! A breathtaking mountain view property perfectly positioned to capture unrivaled panoramic views stretching from Pikes Peak to Longs Peak. This exceptional home is a rare find—offering not only spectacular scenery but also privacy, tranquility, and luxurious living. Step inside and be greeted by the Colorado Front Range like a living masterpiece. Whether you're sipping coffee at sunrise or enjoying evening alpenglow, the views are simply unforgettable. The open-concept layout features warm wood accents, and a cozy fireplace—creating an inviting atmosphere that blends rustic charm with modern elegance. The spacious kitchen opens to a large dining area and living room—perfect for entertaining or simply soaking in the scenery. The primary suite is a private sanctuary, allowing you to unwind while gazing out over miles of unspoiled beauty. Outdoors, enjoy the deck, a paver patio, paver front porch, and native landscaping that connects seamlessly with the natural surroundings. Whether you're stargazing, spotting wildlife, or hosting summer gatherings, this property offers a true Colorado lifestyle experience. Located in a quiet and desirable mountain view community, Sundance Trail combines the peace of country living with easy access to nearby amenities and outdoor adventures.
Listing Agent
eXp Realty, LLC Brokerage Email: overholtproperties@gmail.com,720-280-9533 License #100108542 Listed on: 06/26/2025

Co-Listing Agent
eXp Realty, LLC Brokerage Email: overholtproperties@gmail.com,720-280-9533 License #100079156
Home Details
Home Type
- Single Family
Est. Annual Taxes
- $4,466
Year Built
- Built in 1994
Lot Details
- 5 Acre Lot
- Open Space
- Level Lot
- Property is zoned RA-1
Parking
- 2 Car Attached Garage
Home Design
- Slab Foundation
- Composition Roof
- Wood Siding
Interior Spaces
- 1-Story Property
- Open Floorplan
- Ceiling Fan
- Gas Fireplace
- Window Treatments
- Mud Room
- Family Room with Fireplace
- Living Room
- Dining Room
- Home Office
Kitchen
- Range
- Microwave
- Dishwasher
- Disposal
Flooring
- Wood
- Carpet
- Tile
Bedrooms and Bathrooms
- 5 Bedrooms | 2 Main Level Bedrooms
- Primary Bedroom Suite
- Walk-In Closet
- 3 Full Bathrooms
Laundry
- Laundry Room
- Dryer
- Washer
Finished Basement
- Basement Fills Entire Space Under The House
- 3 Bedrooms in Basement
Outdoor Features
- Deck
- Patio
- Rain Gutters
- Front Porch
Schools
- Pine Lane Prim/Inter Elementary School
- Sierra Middle School
- Chaparral High School
Utilities
- No Cooling
- Forced Air Heating System
- Heating System Uses Natural Gas
- Well
- Gas Water Heater
- Septic Tank
Community Details
- No Home Owners Association
- Mountain View Ranch Subdivision
- Greenbelt
Listing and Financial Details
- Exclusions: Staging Furniture and Accessories.
- Property held in a trust
- Assessor Parcel Number R103508
Map
Home Values in the Area
Average Home Value in this Area
Tax History
| Year | Tax Paid | Tax Assessment Tax Assessment Total Assessment is a certain percentage of the fair market value that is determined by local assessors to be the total taxable value of land and additions on the property. | Land | Improvement |
|---|---|---|---|---|
| 2024 | $4,388 | $52,340 | $9,700 | $42,640 |
| 2023 | $4,388 | $52,340 | $9,700 | $42,640 |
| 2022 | $3,390 | $40,570 | $10,430 | $30,140 |
| 2021 | $3,516 | $41,740 | $10,730 | $31,010 |
| 2020 | $3,295 | $39,220 | $7,870 | $31,350 |
| 2019 | $3,307 | $39,220 | $7,870 | $31,350 |
| 2018 | $2,850 | $33,390 | $5,760 | $27,630 |
| 2017 | $2,651 | $33,390 | $5,760 | $27,630 |
| 2016 | $2,617 | $32,110 | $6,370 | $25,740 |
| 2015 | $2,186 | $32,110 | $6,370 | $25,740 |
| 2014 | $2,186 | $24,610 | $7,450 | $17,160 |
Property History
| Date | Event | Price | List to Sale | Price per Sq Ft |
|---|---|---|---|---|
| 11/03/2025 11/03/25 | Pending | -- | -- | -- |
| 10/15/2025 10/15/25 | Price Changed | $749,999 | -2.6% | $230 / Sq Ft |
| 09/29/2025 09/29/25 | Price Changed | $770,000 | -0.6% | $236 / Sq Ft |
| 08/09/2025 08/09/25 | For Sale | $775,000 | 0.0% | $237 / Sq Ft |
| 07/30/2025 07/30/25 | Pending | -- | -- | -- |
| 07/30/2025 07/30/25 | Price Changed | $775,000 | -3.1% | $237 / Sq Ft |
| 06/26/2025 06/26/25 | For Sale | $800,000 | -- | $245 / Sq Ft |
Purchase History
| Date | Type | Sale Price | Title Company |
|---|---|---|---|
| Quit Claim Deed | -- | None Listed On Document | |
| Warranty Deed | $295,000 | Land Title Guarantee Company |
Mortgage History
| Date | Status | Loan Amount | Loan Type |
|---|---|---|---|
| Previous Owner | $236,000 | New Conventional |
Source: REcolorado®
MLS Number: 7894358
APN: R103508
- 3842 Banner Ct
- 3124 Antelope Ridge Trail
- 8 County Road 186
- 3311 Paintbrush Ln
- 2339 Elkhorn St
- 3654 Paintbrush Ln
- 3128 Glennon Rd
- 3217 Antelope Ridge Trail
- 4200 Carlson Trail
- 2503 Elkhorn Ranch St
- 2397 Antelope Ridge Trail
- 0 N A N A Unit 4 REC9344325
- 0 N A N A Unit 1 REC8475213
- 46465 Black Spruce Ln
- 5010 Hunt Lot #2 Cir
- 5010 Cir
- 43224 Kawana Gulch St
- 5010 Cir
- 5010 Cir
- 43204 Kawana Gulch St






