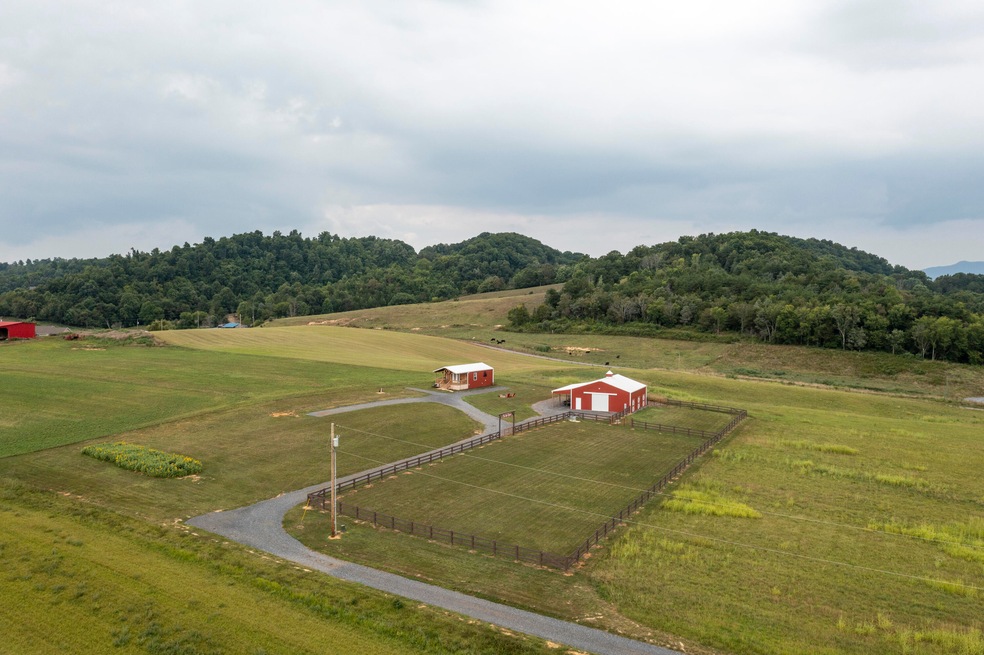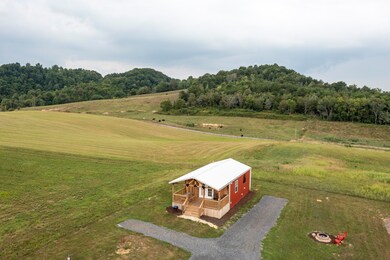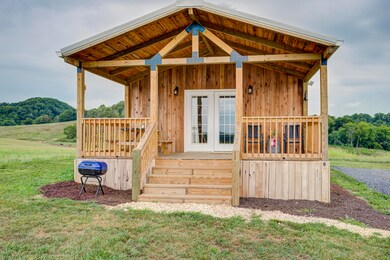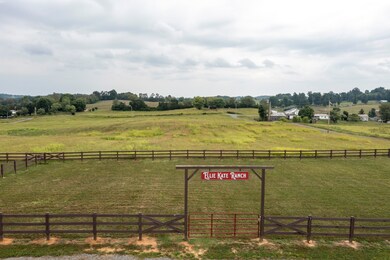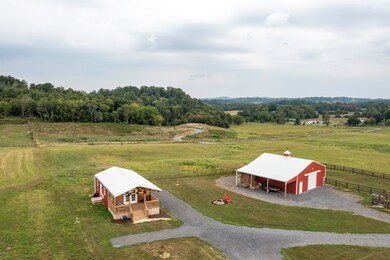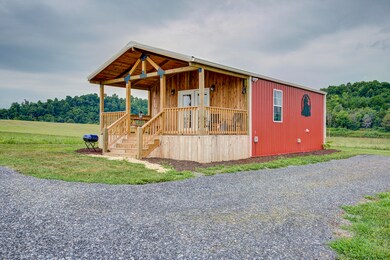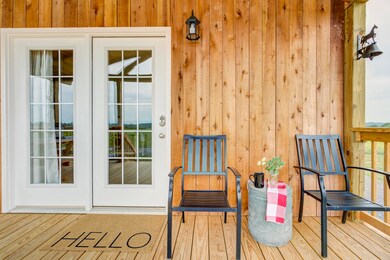
469 Ducktown Rd Limestone, TN 37681
Estimated Value: $403,000 - $600,000
Highlights
- Community Stables
- Stables
- Open Floorplan
- Barn
- RV Access or Parking
- Mountain View
About This Home
As of October 2023Welcome to Ellie Kate Ranch - a beautiful 15.2-acre farm with breathtaking views of the mountains and rolling pastureland. This amazing property includes the adorable bunkhouse with 1-bedroom, full bath, kitchen, living room, dining area and covered front porch; 20x20 utility building with garage door, 48x36 metal barn with 3 horse stalls and corral fencing. Most of the property is pastureland for growing hay with a large sunflower patch/garden area. There are multiple building sites for your dream home with panoramic views. Other highlights are: connected to public water, underground utilities, RV hook-up with 50 amp service, connected to Brightridge high speed fiber optic internet service, eligible for Greenbelt tax savings, decks are built using pressure treated lumber and the corral fence is made of pressure treated poplar and sealed with stain. Great location, only 15 minutes from Downtown Historic Jonesborough, 20 minutes from Greenville, 30 minutes from Johnson City and easy access to both I-26 and I-81. See aerial video @ https://youtu.be/k3BonjueeBY.
Last Agent to Sell the Property
REMAX CHECKMATE, INC. REALTORS License #298523 Listed on: 10/09/2023

Home Details
Home Type
- Single Family
Est. Annual Taxes
- $673
Year Built
- Built in 2021
Lot Details
- 15.2 Acre Lot
- Fenced
- Landscaped
- Level Lot
- Cleared Lot
- Garden
- Property is in good condition
Home Design
- Bungalow
- Pillar, Post or Pier Foundation
- Frame Construction
- Metal Roof
- Aluminum Siding
Interior Spaces
- 560 Sq Ft Home
- 1-Story Property
- Open Floorplan
- Ceiling Fan
- Double Pane Windows
- Window Treatments
- Living Room
- Combination Kitchen and Dining Room
- Luxury Vinyl Plank Tile Flooring
- Mountain Views
- Crawl Space
- Fire and Smoke Detector
Kitchen
- Eat-In Kitchen
- Electric Range
Bedrooms and Bathrooms
- 1 Primary Bedroom on Main
- 1 Full Bathroom
- Shower Only
Laundry
- Dryer
- Washer
Parking
- Parking Pad
- Driveway
- RV Access or Parking
Outdoor Features
- Covered patio or porch
- Outdoor Storage
- Outbuilding
Schools
- Chuckey Elementary School
- Chuckey Doak Middle School
- Chuckey Doak High School
Farming
- Barn
- Pasture
Horse Facilities and Amenities
- Corral
- Stables
- Arena
Utilities
- Cooling System Mounted In Outer Wall Opening
- Central Air
- Heating Available
- Septic Tank
- Cable TV Available
Listing and Financial Details
- Assessor Parcel Number 040 022.01
Community Details
Overview
- No Home Owners Association
Recreation
- Community Stables
Similar Homes in Limestone, TN
Home Values in the Area
Average Home Value in this Area
Property History
| Date | Event | Price | Change | Sq Ft Price |
|---|---|---|---|---|
| 10/25/2023 10/25/23 | Sold | $500,000 | 0.0% | $893 / Sq Ft |
| 10/13/2023 10/13/23 | Pending | -- | -- | -- |
| 10/09/2023 10/09/23 | For Sale | $500,000 | -- | $893 / Sq Ft |
Tax History Compared to Growth
Tax History
| Year | Tax Paid | Tax Assessment Tax Assessment Total Assessment is a certain percentage of the fair market value that is determined by local assessors to be the total taxable value of land and additions on the property. | Land | Improvement |
|---|---|---|---|---|
| 2024 | $673 | $53,600 | $10,200 | $43,400 |
| 2022 | $133 | $6,200 | $6,200 | $0 |
| 2021 | $133 | $6,200 | $6,200 | $0 |
| 2020 | $133 | $6,200 | $6,200 | $0 |
| 2019 | $0 | $6,200 | $6,200 | $0 |
Agents Affiliated with this Home
-
Petra Becker

Seller's Agent in 2023
Petra Becker
RE/MAX
(423) 791-9000
268 Total Sales
-
Michael McNeese

Buyer's Agent in 2023
Michael McNeese
CENTURY 21 LEGACY - Greeneville
(423) 552-5330
479 Total Sales
Map
Source: Tennessee/Virginia Regional MLS
MLS Number: 9957869
APN: 090040 02201
- 3250 Old Ducktown Rd
- TBD Ducktown Rd
- 2306 Old Ducktown Rd
- 3395 Milburnton Rd
- 3530 Milburnton Rd
- 135 Abc Rd
- 3200 Milburnton Rd
- 474 Thornburg Rd
- 138 Baskett Rd
- 130 Baskett Rd
- 136 Baskett Rd
- 290 Butchertown Rd
- 16495 Kingsport Hwy
- 17455 Kingsport Hwy
- 16665 Kingsport Hwy
- 17505 Kingsport Hwy
- 16230 Kingsport Hwy
- 273 Harvest Ln
- 2135 Milburnton Rd
- 749 Pleasant Grove Rd
- 469 Ducktown Rd
- 470 Ducktown Rd
- 449 Ducktown Rd
- 498 Ducktown Rd
- 109 Blackley Creek Rd
- 115 Blackley Creek Rd
- 500 Ducktown Rd
- 0 Lot 4 Ducktown Rd Unit 9941786
- 0 Lot 2 Ducktown Rd Unit 9941783
- 120 Blackley Creek Rd
- 1850 Old Ducktown Rd
- 147 Blackley Creek Rd
- 210 Ducktown Rd
- 122 Blackley Creek Rd
- 510 Ducktown Rd
- 408 Ducktown Rd
- 408 Ducktown Rd
- 201 Blackley Creek Rd
- 514 Ducktown Rd
- 150 Blackley Creek Rd
