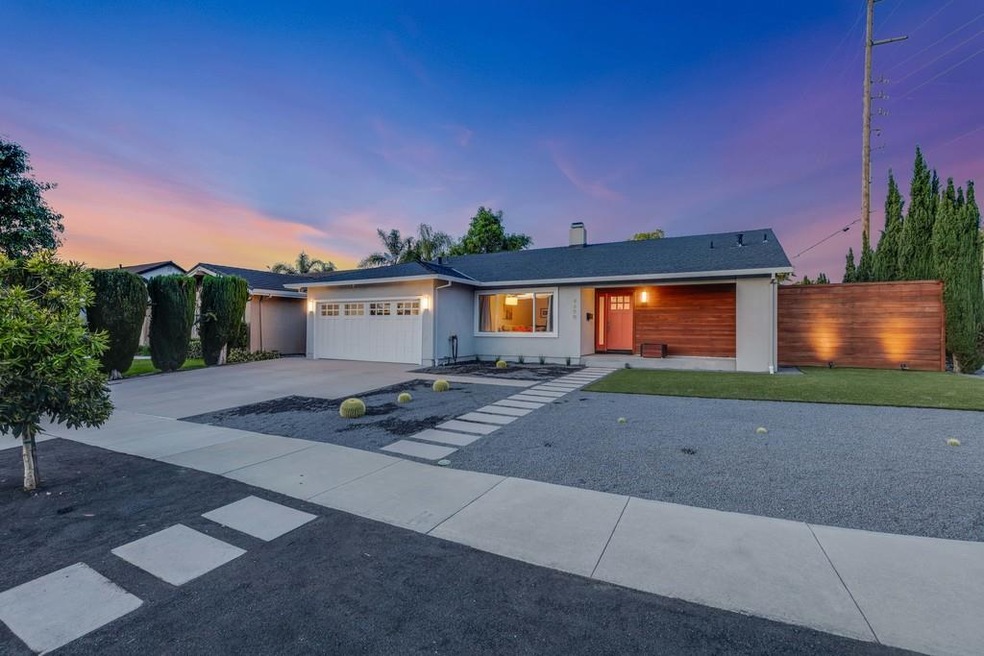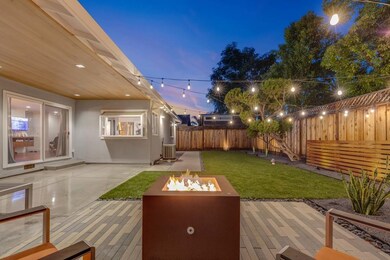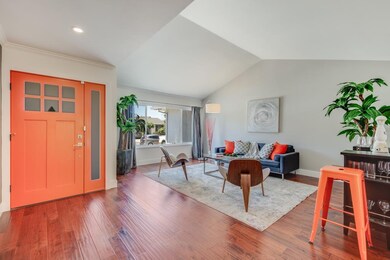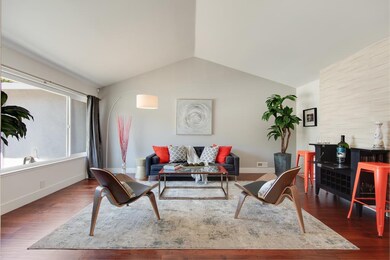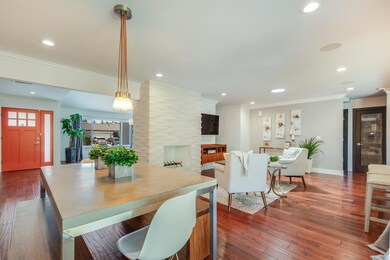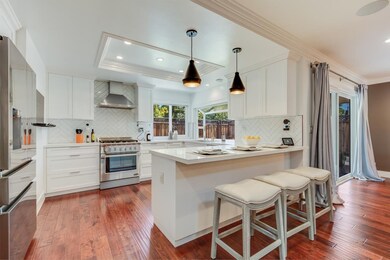
4690 Calle de Farrar San Jose, CA 95118
Valley View-Reed NeighborhoodHighlights
- Modern Architecture
- Open to Family Room
- Bathtub with Shower
- Oster Elementary School Rated A
- Walk-In Closet
- Forced Air Heating and Cooling System
About This Home
As of June 2020Stunning smart home with upgrades galore. Gleaming arcacia hardwood floors in main living areas and high end carpet with moisture barrier in bedrooms. Modern kitchen with quartz counters, custom cabinets with pull out shelves, stainless steel appliances and breakfast bar. Awesome master suite with luxurious master bathroom and walk-in closet. Entire home has been retextured inside and out to smooth finish. New Roof! New triple thick driveway. New front and rear landscaping with drought tolerant plants. Smart features: phone controlled: garage door opener, door locks, lights & sonos built-in speakers. Rare polished concrete in garage and patio. Finished garage with custom cabinets and storage. Upgraded rear patio with red cedar wood finished ceiling, LED lights and built-in speakers. MUST SEE THE UPGRADE LIST! Walk to Lunardi's & restaurants. Great schools Oster Ele, Dartmouth Mid & Branham High https://mail.google.com/mail/u/0/#search/kathy/FMfcgxwHNWHJgvSLQMsGGShLMzNRbtTn?projector=1
Last Agent to Sell the Property
Liz Williams
Compass License #01489638 Listed on: 05/28/2020

Home Details
Home Type
- Single Family
Est. Annual Taxes
- $20,986
Year Built
- 1973
Lot Details
- 6,878 Sq Ft Lot
Parking
- 2 Car Garage
Home Design
- Modern Architecture
- Composition Roof
- Concrete Perimeter Foundation
Interior Spaces
- 1,614 Sq Ft Home
- 1-Story Property
- Wood Burning Fireplace
- Family or Dining Combination
Kitchen
- Open to Family Room
- Gas Oven
- Disposal
Bedrooms and Bathrooms
- 3 Bedrooms
- Walk-In Closet
- 2 Full Bathrooms
- Bathtub with Shower
- Walk-in Shower
Laundry
- Laundry in Garage
- Washer and Dryer
Utilities
- Forced Air Heating and Cooling System
- Separate Meters
- Individual Gas Meter
Ownership History
Purchase Details
Home Financials for this Owner
Home Financials are based on the most recent Mortgage that was taken out on this home.Purchase Details
Home Financials for this Owner
Home Financials are based on the most recent Mortgage that was taken out on this home.Purchase Details
Home Financials for this Owner
Home Financials are based on the most recent Mortgage that was taken out on this home.Purchase Details
Home Financials for this Owner
Home Financials are based on the most recent Mortgage that was taken out on this home.Purchase Details
Purchase Details
Home Financials for this Owner
Home Financials are based on the most recent Mortgage that was taken out on this home.Purchase Details
Home Financials for this Owner
Home Financials are based on the most recent Mortgage that was taken out on this home.Purchase Details
Home Financials for this Owner
Home Financials are based on the most recent Mortgage that was taken out on this home.Purchase Details
Home Financials for this Owner
Home Financials are based on the most recent Mortgage that was taken out on this home.Purchase Details
Similar Homes in San Jose, CA
Home Values in the Area
Average Home Value in this Area
Purchase History
| Date | Type | Sale Price | Title Company |
|---|---|---|---|
| Grant Deed | $1,430,000 | Chicago Title Company | |
| Interfamily Deed Transfer | -- | Old Republic Title Company | |
| Grant Deed | $818,000 | Chicago Title Company | |
| Grant Deed | $490,000 | Chicago Title Company | |
| Trustee Deed | $474,575 | Accommodation | |
| Interfamily Deed Transfer | -- | Ticor Title Company | |
| Interfamily Deed Transfer | -- | Ticor Title San Diego Branch | |
| Interfamily Deed Transfer | -- | Ticor Title San Diego Branch | |
| Interfamily Deed Transfer | -- | -- | |
| Interfamily Deed Transfer | -- | Fidelity National Title | |
| Interfamily Deed Transfer | -- | -- |
Mortgage History
| Date | Status | Loan Amount | Loan Type |
|---|---|---|---|
| Open | $758,996 | New Conventional | |
| Closed | $765,600 | New Conventional | |
| Previous Owner | $541,500 | New Conventional | |
| Previous Owner | $548,000 | New Conventional | |
| Previous Owner | $392,000 | New Conventional | |
| Previous Owner | $392,000 | New Conventional | |
| Previous Owner | $392,000 | New Conventional | |
| Previous Owner | $50,000 | Unknown | |
| Previous Owner | $624,000 | New Conventional | |
| Previous Owner | $562,500 | New Conventional | |
| Previous Owner | $154,000 | Credit Line Revolving | |
| Previous Owner | $24,500 | Credit Line Revolving | |
| Previous Owner | $355,600 | Unknown |
Property History
| Date | Event | Price | Change | Sq Ft Price |
|---|---|---|---|---|
| 06/24/2020 06/24/20 | Sold | $1,430,000 | +6.1% | $886 / Sq Ft |
| 06/03/2020 06/03/20 | Pending | -- | -- | -- |
| 05/28/2020 05/28/20 | For Sale | $1,348,000 | +64.8% | $835 / Sq Ft |
| 03/21/2014 03/21/14 | Sold | $818,000 | +2.3% | $507 / Sq Ft |
| 02/15/2014 02/15/14 | Pending | -- | -- | -- |
| 02/03/2014 02/03/14 | For Sale | $799,800 | -- | $496 / Sq Ft |
Tax History Compared to Growth
Tax History
| Year | Tax Paid | Tax Assessment Tax Assessment Total Assessment is a certain percentage of the fair market value that is determined by local assessors to be the total taxable value of land and additions on the property. | Land | Improvement |
|---|---|---|---|---|
| 2024 | $20,986 | $1,533,245 | $1,186,926 | $346,319 |
| 2023 | $20,581 | $1,503,182 | $1,163,653 | $339,529 |
| 2022 | $20,140 | $1,473,709 | $1,140,837 | $332,872 |
| 2021 | $19,779 | $1,444,814 | $1,118,468 | $326,346 |
| 2020 | $12,888 | $916,888 | $641,822 | $275,066 |
| 2019 | $12,660 | $898,911 | $629,238 | $269,673 |
| 2018 | $12,345 | $881,286 | $616,900 | $264,386 |
| 2017 | $12,184 | $864,006 | $604,804 | $259,202 |
| 2016 | $11,616 | $847,066 | $592,946 | $254,120 |
| 2015 | $11,430 | $834,343 | $584,040 | $250,303 |
| 2014 | -- | $502,068 | $351,448 | $150,620 |
Agents Affiliated with this Home
-
L
Seller's Agent in 2020
Liz Williams
Compass
-
Timothy Chau

Buyer's Agent in 2020
Timothy Chau
KW Silicon City
(408) 475-6767
1 in this area
76 Total Sales
-
S
Seller's Agent in 2014
Susan Kwon
Silicon Valley Realty
Map
Source: MLSListings
MLS Number: ML81794006
APN: 451-43-001
- 4715 Trego Dr
- 1449 Gerlach Dr
- 4456 Waimea Ct
- 1417 Usona Dr
- 4882 Sutcliff Ave
- 4643 Capay Dr Unit 3
- 1395 Boysea Dr
- 1588 Calle de Stuarda
- 4759 Capay Dr Unit 4
- 1363 Santa fe Dr
- 1598 Hallbrook Dr
- 4450 Silva Ave
- 4422 Silva Ave
- 1420 Pinehurst Dr
- 4345 Sherbourne Dr
- 1335 Dentwood Dr
- 1591 Delante Terrace
- 1543 Willowbrook Dr
- 1563 Rebel Way
- 4285 Kirk Rd
