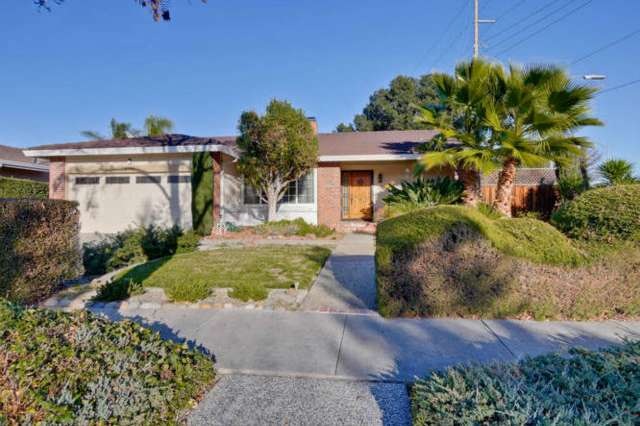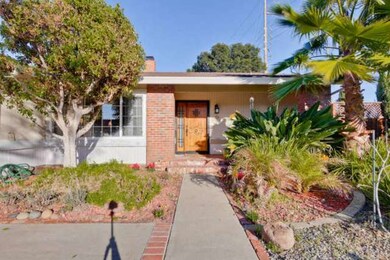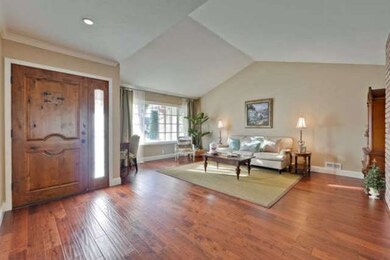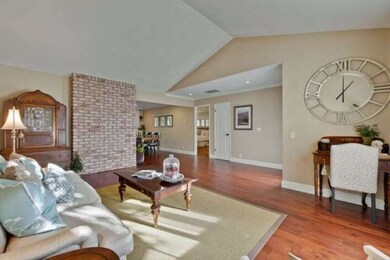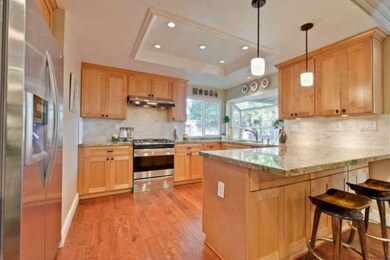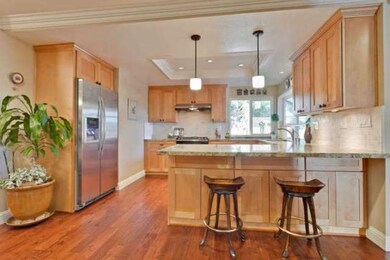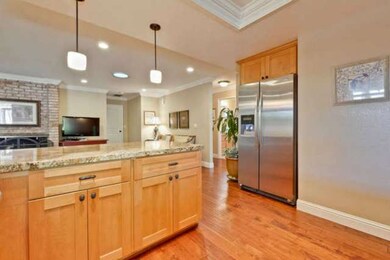
4690 Calle de Farrar San Jose, CA 95118
Valley View-Reed NeighborhoodHighlights
- Primary Bedroom Suite
- Family Room with Fireplace
- Double Pane Windows
- Oster Elementary School Rated A
- Wood Flooring
- Garden Windows
About This Home
As of June 2020Gorgeous 3 Bedroom, 2 Bath Home Situated in Desirable Cambrian Neighborhood. Newly Renovated w/Hardwood Floors, New Main entry door, Granite Countertops, Berber Carpet, Recessed Lights, Crown Moldings, New Bathrooms, New Kitchen w/Stainless Steel Appliances,New paint, Covered Patio, Great Schools(Oster Elementary, Dartmouth Middle, Branham High). Easy access to HWY and Walking Distance to shops
Last Agent to Sell the Property
Susan Kwon
Silicon Valley Realty License #01322713 Listed on: 02/03/2014

Last Buyer's Agent
Liz Williams
Compass License #01489638

Home Details
Home Type
- Single Family
Est. Annual Taxes
- $20,986
Year Built
- Built in 1973
Lot Details
- Sprinklers on Timer
- Zoning described as R1B6
Parking
- 2 Car Garage
Home Design
- Slab Foundation
- Shingle Roof
- Metal Roof
Interior Spaces
- 1,614 Sq Ft Home
- 1-Story Property
- Wood Burning Fireplace
- Double Pane Windows
- Garden Windows
- Family Room with Fireplace
- Family or Dining Combination
- Laundry in Garage
Kitchen
- Oven or Range
- Microwave
- Dishwasher
- Disposal
Flooring
- Wood
- Tile
Bedrooms and Bathrooms
- 3 Bedrooms
- Primary Bedroom Suite
- 2 Full Bathrooms
Utilities
- Forced Air Heating and Cooling System
- 220 Volts
- Sewer Within 50 Feet
Listing and Financial Details
- Assessor Parcel Number 451-43-001
Ownership History
Purchase Details
Home Financials for this Owner
Home Financials are based on the most recent Mortgage that was taken out on this home.Purchase Details
Home Financials for this Owner
Home Financials are based on the most recent Mortgage that was taken out on this home.Purchase Details
Home Financials for this Owner
Home Financials are based on the most recent Mortgage that was taken out on this home.Purchase Details
Home Financials for this Owner
Home Financials are based on the most recent Mortgage that was taken out on this home.Purchase Details
Purchase Details
Home Financials for this Owner
Home Financials are based on the most recent Mortgage that was taken out on this home.Purchase Details
Home Financials for this Owner
Home Financials are based on the most recent Mortgage that was taken out on this home.Purchase Details
Home Financials for this Owner
Home Financials are based on the most recent Mortgage that was taken out on this home.Purchase Details
Home Financials for this Owner
Home Financials are based on the most recent Mortgage that was taken out on this home.Purchase Details
Similar Homes in San Jose, CA
Home Values in the Area
Average Home Value in this Area
Purchase History
| Date | Type | Sale Price | Title Company |
|---|---|---|---|
| Grant Deed | $1,430,000 | Chicago Title Company | |
| Interfamily Deed Transfer | -- | Old Republic Title Company | |
| Grant Deed | $818,000 | Chicago Title Company | |
| Grant Deed | $490,000 | Chicago Title Company | |
| Trustee Deed | $474,575 | Accommodation | |
| Interfamily Deed Transfer | -- | Ticor Title Company | |
| Interfamily Deed Transfer | -- | Ticor Title San Diego Branch | |
| Interfamily Deed Transfer | -- | Ticor Title San Diego Branch | |
| Interfamily Deed Transfer | -- | -- | |
| Interfamily Deed Transfer | -- | Fidelity National Title | |
| Interfamily Deed Transfer | -- | -- |
Mortgage History
| Date | Status | Loan Amount | Loan Type |
|---|---|---|---|
| Open | $758,996 | New Conventional | |
| Closed | $765,600 | New Conventional | |
| Previous Owner | $541,500 | New Conventional | |
| Previous Owner | $548,000 | New Conventional | |
| Previous Owner | $392,000 | New Conventional | |
| Previous Owner | $392,000 | New Conventional | |
| Previous Owner | $392,000 | New Conventional | |
| Previous Owner | $50,000 | Unknown | |
| Previous Owner | $624,000 | New Conventional | |
| Previous Owner | $562,500 | New Conventional | |
| Previous Owner | $154,000 | Credit Line Revolving | |
| Previous Owner | $24,500 | Credit Line Revolving | |
| Previous Owner | $355,600 | Unknown |
Property History
| Date | Event | Price | Change | Sq Ft Price |
|---|---|---|---|---|
| 06/24/2020 06/24/20 | Sold | $1,430,000 | +6.1% | $886 / Sq Ft |
| 06/03/2020 06/03/20 | Pending | -- | -- | -- |
| 05/28/2020 05/28/20 | For Sale | $1,348,000 | +64.8% | $835 / Sq Ft |
| 03/21/2014 03/21/14 | Sold | $818,000 | +2.3% | $507 / Sq Ft |
| 02/15/2014 02/15/14 | Pending | -- | -- | -- |
| 02/03/2014 02/03/14 | For Sale | $799,800 | -- | $496 / Sq Ft |
Tax History Compared to Growth
Tax History
| Year | Tax Paid | Tax Assessment Tax Assessment Total Assessment is a certain percentage of the fair market value that is determined by local assessors to be the total taxable value of land and additions on the property. | Land | Improvement |
|---|---|---|---|---|
| 2024 | $20,986 | $1,533,245 | $1,186,926 | $346,319 |
| 2023 | $20,581 | $1,503,182 | $1,163,653 | $339,529 |
| 2022 | $20,140 | $1,473,709 | $1,140,837 | $332,872 |
| 2021 | $19,779 | $1,444,814 | $1,118,468 | $326,346 |
| 2020 | $12,888 | $916,888 | $641,822 | $275,066 |
| 2019 | $12,660 | $898,911 | $629,238 | $269,673 |
| 2018 | $12,345 | $881,286 | $616,900 | $264,386 |
| 2017 | $12,184 | $864,006 | $604,804 | $259,202 |
| 2016 | $11,616 | $847,066 | $592,946 | $254,120 |
| 2015 | $11,430 | $834,343 | $584,040 | $250,303 |
| 2014 | -- | $502,068 | $351,448 | $150,620 |
Agents Affiliated with this Home
-
L
Seller's Agent in 2020
Liz Williams
Compass
-
Timothy Chau

Buyer's Agent in 2020
Timothy Chau
KW Silicon City
(408) 475-6767
1 in this area
76 Total Sales
-
S
Seller's Agent in 2014
Susan Kwon
Silicon Valley Realty
Map
Source: MLSListings
MLS Number: ML81403245
APN: 451-43-001
- 4715 Trego Dr
- 1449 Gerlach Dr
- 4456 Waimea Ct
- 1417 Usona Dr
- 4882 Sutcliff Ave
- 4643 Capay Dr Unit 3
- 1395 Boysea Dr
- 1588 Calle de Stuarda
- 4759 Capay Dr Unit 4
- 1363 Santa fe Dr
- 1598 Hallbrook Dr
- 4450 Silva Ave
- 4422 Silva Ave
- 1420 Pinehurst Dr
- 4345 Sherbourne Dr
- 1335 Dentwood Dr
- 1591 Delante Terrace
- 1543 Willowbrook Dr
- 1563 Rebel Way
- 4285 Kirk Rd
