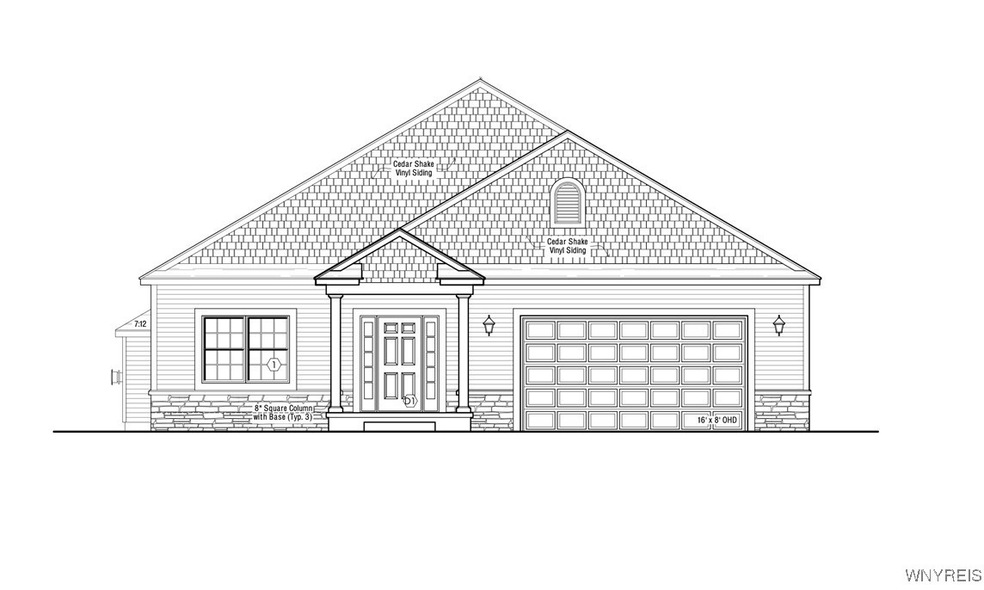
$859,900
- 4 Beds
- 2.5 Baths
- 3,217 Sq Ft
- 94 Covent Garden Ln
- Buffalo, NY
Welcome to Paradise! STUNNING large 4 Bedrooms, 2.5 baths featuring primary suite with walk-in closet, private bath & jacuzzi tub & shower. Gourmet kitchen, all stainless-steel appliances, granite center island breakfast bar, custom cabinetry. Living Room opens to a spacious dining room with Tray ceilings. Den/Office w/built-in bookcases. 1St floor laundry room/mud room. 9-foot ceilings & doors.
Diane Porter MJ Peterson Real Estate Inc.
