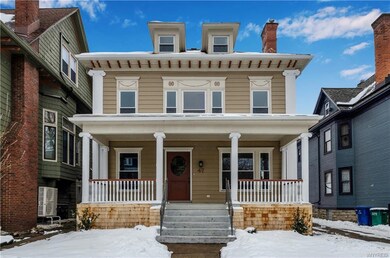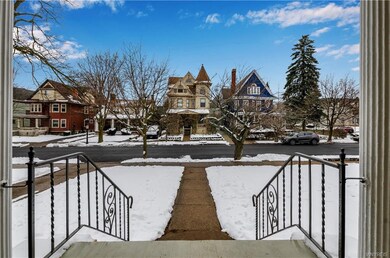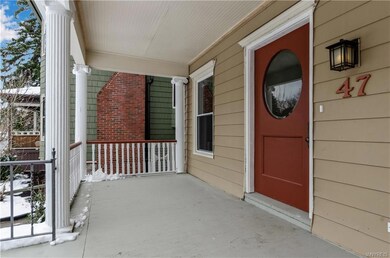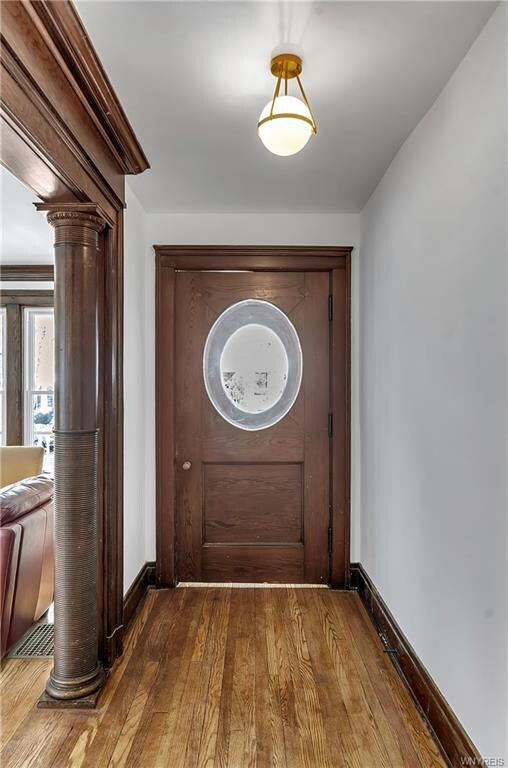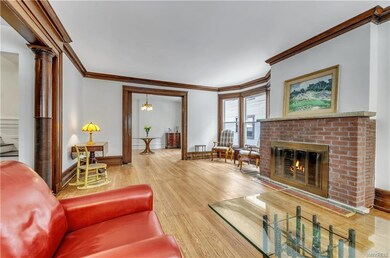Beautiful & Historic Parkside home w/ incredible updates & gracious living spaces. Steps from Delaware Park & just minutes from Hertel Ave & downtown Buffalo, this 4 bed, 3 bath home features an oversized Living Room w/ original woodwork, a WBF (NRTC) & a charming pocket door. The formal Dining Room features another fireplace (NRTC) w/ a new marble surround & built-in storage (Dry Bar). The updated kitchen offers brand new quartz counters, soft close cabinetry, recessed lighting & tile flooring. A full bath, along w/ a convenient 1st floor bdrm/home office/den completes this sizable 1st floor. Upstairs you'll find an incredible 3-room primary suite consisting of a large walk-in closet, a spacious bedroom w/ incredible neighborhood views, & an updated full bath w/ a custom vanity & stall shower. Two more bdrms, one featuring an ornate fireplace (NRTC) & a walk-in closet, along w/ a 2nd full bath w/ tub completes the 2nd floor. Highlights include: 2 car garage, partially fenced yard, full basement/attic, new tear-off roof, new windows, refinished hardwood floors throughout, freshly painted exterior/interior, new Central Air, Furnace, HWT, Electrical Panel, glass block windows & more!


