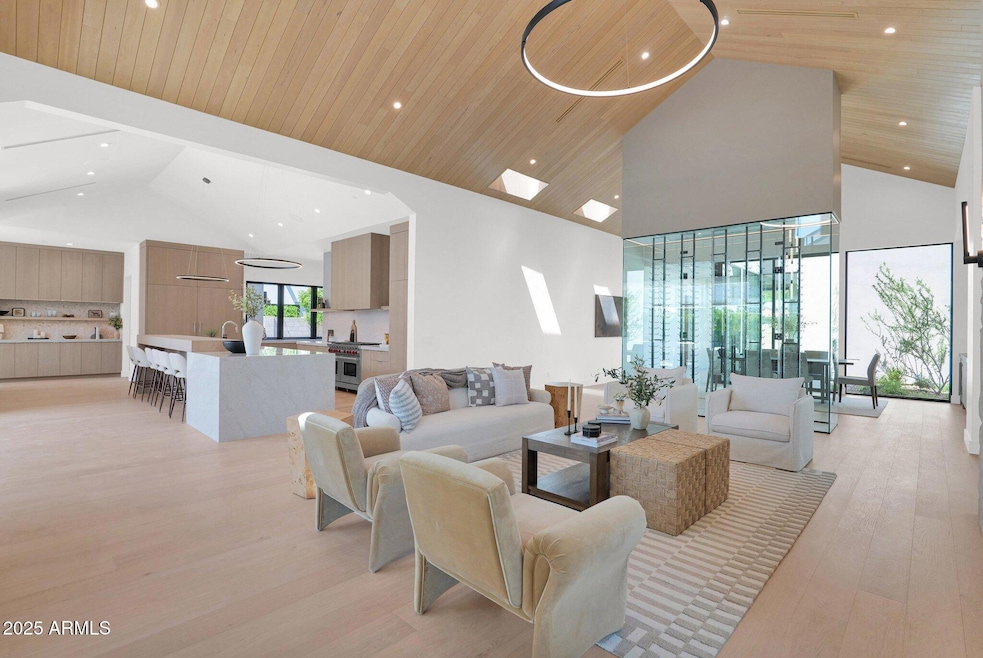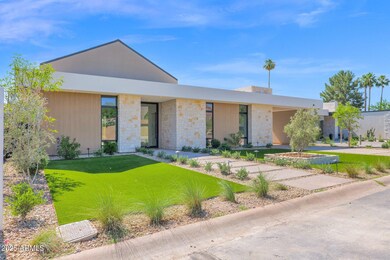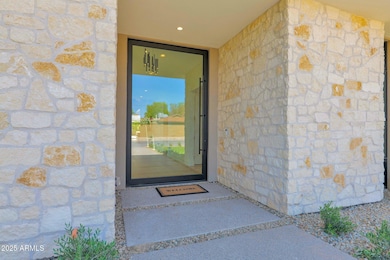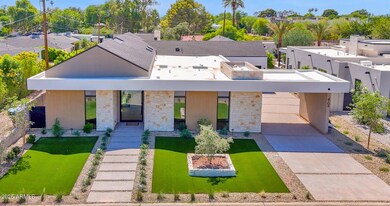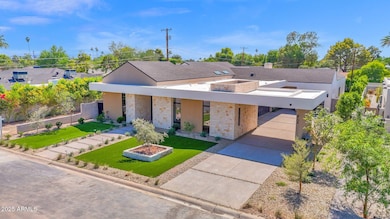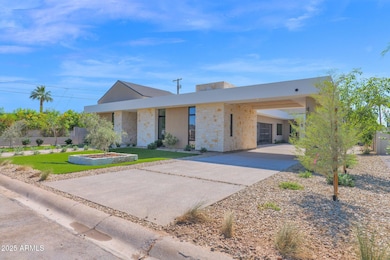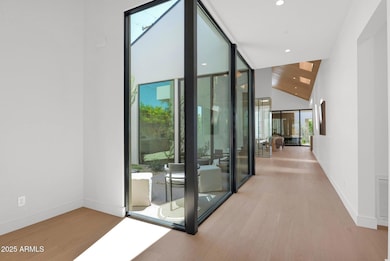4704 N 40th Place Phoenix, AZ 85018
Camelback East Village NeighborhoodEstimated payment $24,585/month
Highlights
- Heated Spa
- 0.37 Acre Lot
- Wolf Appliances
- Hopi Elementary School Rated A
- Two Primary Bathrooms
- Fireplace in Primary Bedroom
About This Home
This stunning NEW BUILD in the desirable Arcadia area will offer unparalleled luxury & comfort across its expansive layout. Upon entering, you are led seamlessly into the grand living spaces filled with natural light from floor to ceiling glass windows, sliding glass walls & vaulted ceilings. The gourmet kitchen is a chef's delight. Featuring Wolf/Subzero appliances, custom cabinetry, a large back kitchen and a 15' island overlooking the backyard oasis. The bar area features stackable windows for indoor/outdoor entertainment. A custom floor to ceiling temp controlled wine display showcases your collection, while defining the dining area and the living room with a beautiful stone wrapped fireplace with vaulted wood ceilings. The primary suite is a true retreat being its own wing of the home. Complete with vaulted wood ceilings, custom fireplace, and direct access to the backyard. The en-suite is a spa featuring a soaking tub, dual vanities, & a large walk-in shower. The primary closet is huge and also offers its own private laundry area. Each additional bedroom includes its own ensuite. The outdoor area is an oasis unto itself, with an outdoor kitchen, a sparkling pool, & soothing spa to relax & unwind. The expansive patio & landscaped grounds provide ample space for outdoor dining, lounging, & enjoying the Arizona sunshine year round. Additional features of this exceptional home include:
State of the art technology & smart home capabilities. Three car garage with ample storage space. This home is in Hopi Elementary boundaries and a 3 minute drive to Phoenix Country Day School. Easy access to upscale shopping, dining, and entertainment at the Biltmore Fashion Square or the Scottsdale Entertainment District. Minutes to North Italia, LGO, Postinos, Chelseas Kitchen, Steak 44, the Global Ambassador Hotel, and the Henry to name a few local spots. Enjoy the nearby hiking trails of Camelback Mountain or some of the finest golf courses. Welcome to Arcadia living at its finest!
Home Details
Home Type
- Single Family
Est. Annual Taxes
- $4,429
Year Built
- Built in 2025
Lot Details
- 0.37 Acre Lot
- Desert faces the front and back of the property
- Block Wall Fence
Parking
- 3 Car Garage
Home Design
- Designed by Design Tank Architects
- Contemporary Architecture
- Room Addition Constructed in 2025
- Roof Updated in 2025
- Wood Frame Construction
- Spray Foam Insulation
- Composition Roof
- Foam Roof
- Stone Exterior Construction
- Stucco
Interior Spaces
- 5,007 Sq Ft Home
- 1-Story Property
- Vaulted Ceiling
- Ceiling Fan
- Gas Fireplace
- Double Pane Windows
- Living Room with Fireplace
- 3 Fireplaces
- Smart Home
Kitchen
- Kitchen Updated in 2025
- Built-In Microwave
- Wolf Appliances
- Kitchen Island
Flooring
- Floors Updated in 2025
- Wood
- Tile
Bedrooms and Bathrooms
- 5 Bedrooms
- Fireplace in Primary Bedroom
- Bathroom Updated in 2025
- Two Primary Bathrooms
- Primary Bathroom is a Full Bathroom
- 5.5 Bathrooms
- Dual Vanity Sinks in Primary Bathroom
- Soaking Tub
- Bathtub With Separate Shower Stall
Laundry
- Laundry Room
- Washer and Dryer Hookup
Accessible Home Design
- No Interior Steps
Pool
- Pool Updated in 2025
- Heated Spa
- Play Pool
Outdoor Features
- Outdoor Fireplace
- Built-In Barbecue
Schools
- Hopi Elementary School
- Ingleside Middle School
- Arcadia High School
Utilities
- Cooling System Updated in 2025
- Central Air
- Heating Available
- Plumbing System Updated in 2025
- Wiring Updated in 2025
- High Speed Internet
- Cable TV Available
Community Details
- No Home Owners Association
- Association fees include no fees
- Built by Element Homes
- Hacienda Granada 2 Subdivision
Listing and Financial Details
- Tax Lot 131
- Assessor Parcel Number 171-17-021-B
Map
Home Values in the Area
Average Home Value in this Area
Tax History
| Year | Tax Paid | Tax Assessment Tax Assessment Total Assessment is a certain percentage of the fair market value that is determined by local assessors to be the total taxable value of land and additions on the property. | Land | Improvement |
|---|---|---|---|---|
| 2025 | $5,442 | $54,924 | $54,924 | -- |
| 2024 | $4,288 | $52,309 | $52,309 | -- |
| 2023 | $4,288 | $104,745 | $104,745 | $0 |
| 2022 | $742 | $7,670 | $7,670 | $0 |
Property History
| Date | Event | Price | List to Sale | Price per Sq Ft |
|---|---|---|---|---|
| 11/21/2025 11/21/25 | Price Changed | $4,599,000 | -3.2% | $919 / Sq Ft |
| 06/12/2025 06/12/25 | For Sale | $4,750,000 | 0.0% | $949 / Sq Ft |
| 06/11/2025 06/11/25 | Off Market | $4,750,000 | -- | -- |
| 03/27/2025 03/27/25 | For Sale | $4,750,000 | -- | $949 / Sq Ft |
Purchase History
| Date | Type | Sale Price | Title Company |
|---|---|---|---|
| Warranty Deed | $1,185,000 | Navi Title Agency | |
| Warranty Deed | -- | None Listed On Document |
Mortgage History
| Date | Status | Loan Amount | Loan Type |
|---|---|---|---|
| Previous Owner | $750,000 | New Conventional |
Source: Arizona Regional Multiple Listing Service (ARMLS)
MLS Number: 6827129
APN: 171-17-021B
- 4525 N 40th St
- 4525 N 40th St Unit 7
- 3841 E Elm St
- 4037 E Minnezona Ave
- 4114 E Calle Redonda Unit 52
- 4114 E Calle Redonda Unit 54
- 4201 E Camelback Rd Unit 28
- 4201 E Camelback Rd Unit 41
- 4201 E Camelback Rd Unit 9
- 4201 E Camelback Rd Unit 34
- 4201 E Camelback Rd Unit 14
- 4201 E Camelback Rd Unit 25
- 4201 E Camelback Rd Unit 100
- 4203 E Hazelwood St
- 3825 E Camelback Rd Unit 230
- 3825 E Camelback Rd Unit 291
- 3825 E Camelback Rd Unit 120
- 3825 E Camelback Rd Unit 251
- 3913 E Campbell Ave
- 4126 E Sells Dr
- 4700 N 40th St Unit 216
- 4525 N 40th St Unit 8
- 4525 N 40th St Unit 4
- 3841 E Elm St
- 4114 E Calle Redonda Unit 54
- 4142 E Calle Redonda
- 3915 E Camelback Rd
- 4216 E Hazelwood St
- 4201 E Camelback Rd Unit 74
- 3827 E Hazelwood St
- 3825 E Camelback Rd Unit 114
- 3825 E Camelback Rd Unit 104
- 3825 E Camelback Rd Unit 219
- 3825 E Camelback Rd Unit 105
- 4027 E Campbell Ave Unit 52
- 4241 E Calle Tuberia
- 4540 N 44th St Unit 47
- 5115 N 40th St
- 4304 E Campbell Ave
- 4525 N 36th Way
