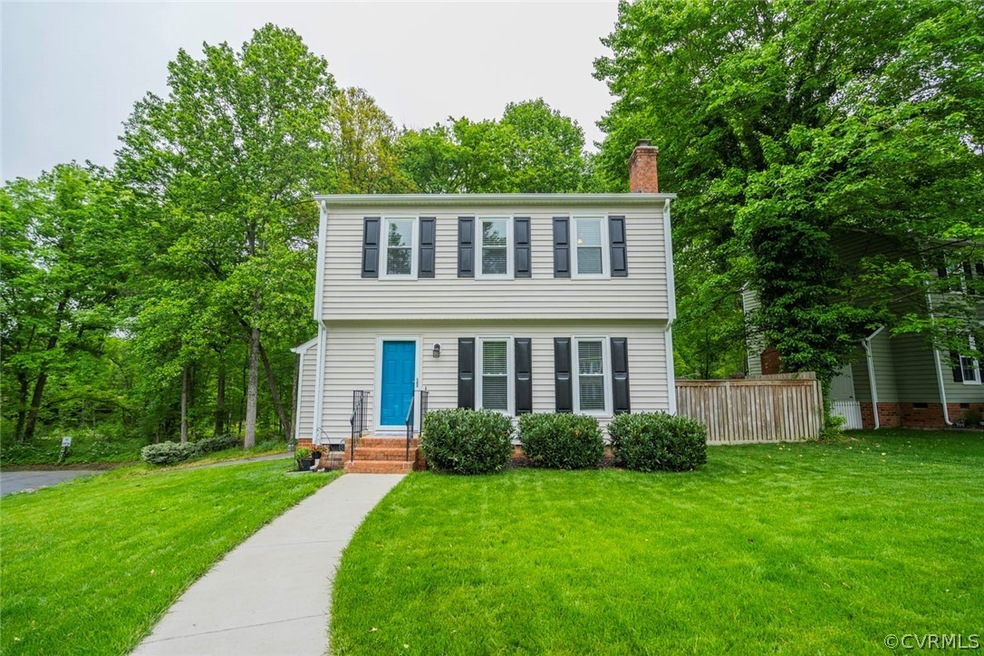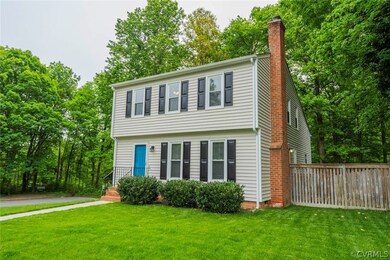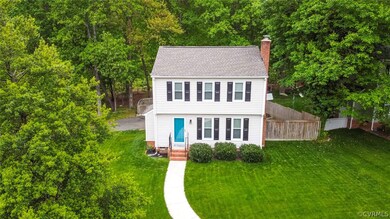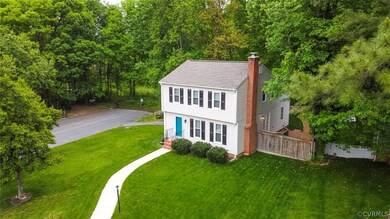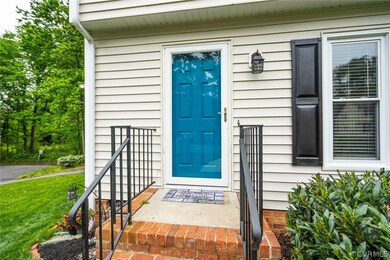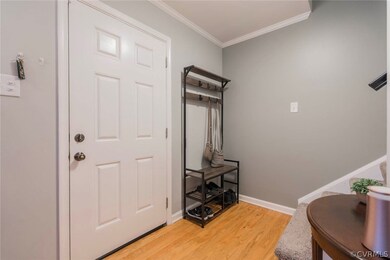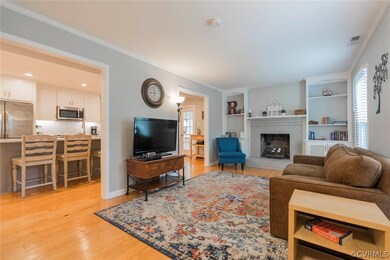
4713 Tameo Ct Glen Allen, VA 23060
Echo Lake NeighborhoodEstimated Value: $370,000 - $399,000
Highlights
- Wood Flooring
- Corner Lot
- Picket Fence
- Glen Allen High School Rated A
- Granite Countertops
- Thermal Windows
About This Home
As of June 2022FANTASTIC HOME IN DUNNCROFT! NEW ROOF & WINDOWS 2020! PRIVATE FENCED YARD & 1-CAR GARAGE! First floor boasts OPEN FLOOR PLAN w Hardwood floors & Plantation blinds throughout; Sweet foyer w coat closet; Family Room w built-ins & wood burning fireplace; RENOVATED EAT-IN KITCHEN w recessed & undercabinet lighting, SS appliances & dbl undermount sink, soft-close drawers, tile backsplash, custom wall pantry & HUGE ISLAND; Stackable washer/dryer NEW IN 2020 & direct access to garage; RENOVATED Half Bath 2020! Upstairs are 3 bedrooms all w carpet & Ceiling Fans, including the SPACIOUS Primary Bedroom w WIC & direct access to bathroom; Outside enjoy your PRIVATE fenced in back yard w NO ONE BEHIND YOU! Garage w paved drive & new roller door in 2021; Vinyl Siding; attached storage shed; New crawl vapor barrier in 2021; direct access to FABULOUS Park & trails; Walk to school! THIS HOME HAS IT ALL! Fantastic Home in a Fantastic Neighborhood! Don't forget to check out the video too!
Home Details
Home Type
- Single Family
Est. Annual Taxes
- $2,334
Year Built
- Built in 1981
Lot Details
- 9,296 Sq Ft Lot
- Cul-De-Sac
- Picket Fence
- Privacy Fence
- Back Yard Fenced
- Landscaped
- Corner Lot
- Level Lot
- Zoning described as R4
Parking
- 1 Car Attached Garage
- Rear-Facing Garage
- Driveway
- Off-Street Parking
Home Design
- Brick Exterior Construction
- Frame Construction
- Vinyl Siding
Interior Spaces
- 1,475 Sq Ft Home
- 2-Story Property
- Wired For Data
- Built-In Features
- Bookcases
- Ceiling Fan
- Recessed Lighting
- Wood Burning Fireplace
- Fireplace Features Masonry
- Thermal Windows
- French Doors
- Crawl Space
- Fire and Smoke Detector
- Stacked Washer and Dryer
Kitchen
- Eat-In Kitchen
- Oven
- Induction Cooktop
- Microwave
- Dishwasher
- Kitchen Island
- Granite Countertops
- Disposal
Flooring
- Wood
- Partially Carpeted
- Ceramic Tile
Bedrooms and Bathrooms
- 3 Bedrooms
- En-Suite Primary Bedroom
- Walk-In Closet
Outdoor Features
- Patio
- Shed
- Rear Porch
Schools
- Echo Lake Elementary School
- Hungary Creek Middle School
- Glen Allen High School
Utilities
- Central Air
- Heat Pump System
- Water Heater
- High Speed Internet
Listing and Financial Details
- Tax Lot 34
- Assessor Parcel Number 761-763-3161
Community Details
Overview
- Dunncroft Subdivision
Recreation
- Community Playground
- Park
Ownership History
Purchase Details
Home Financials for this Owner
Home Financials are based on the most recent Mortgage that was taken out on this home.Purchase Details
Home Financials for this Owner
Home Financials are based on the most recent Mortgage that was taken out on this home.Purchase Details
Purchase Details
Home Financials for this Owner
Home Financials are based on the most recent Mortgage that was taken out on this home.Purchase Details
Home Financials for this Owner
Home Financials are based on the most recent Mortgage that was taken out on this home.Similar Homes in Glen Allen, VA
Home Values in the Area
Average Home Value in this Area
Purchase History
| Date | Buyer | Sale Price | Title Company |
|---|---|---|---|
| Henegan Kurt S | $363,000 | Old Republic National Title | |
| Rivera Brendalin | $276,000 | Attorney | |
| Selahi Navid Mark | -- | None Available | |
| Selahi Navid M | $112,500 | -- | |
| Mills Donald E | $107,500 | -- |
Mortgage History
| Date | Status | Borrower | Loan Amount |
|---|---|---|---|
| Open | Henegan Kurt S | $290,400 | |
| Previous Owner | Rivera Brendalin | $271,000 | |
| Previous Owner | Selahi Navid Mark | $120,000 | |
| Previous Owner | Mills Donald E | $109,284 | |
| Previous Owner | Mills Donald E | $107,362 |
Property History
| Date | Event | Price | Change | Sq Ft Price |
|---|---|---|---|---|
| 06/15/2022 06/15/22 | Sold | $363,000 | +14.3% | $246 / Sq Ft |
| 05/22/2022 05/22/22 | Pending | -- | -- | -- |
| 05/16/2022 05/16/22 | For Sale | $317,500 | -- | $215 / Sq Ft |
Tax History Compared to Growth
Tax History
| Year | Tax Paid | Tax Assessment Tax Assessment Total Assessment is a certain percentage of the fair market value that is determined by local assessors to be the total taxable value of land and additions on the property. | Land | Improvement |
|---|---|---|---|---|
| 2025 | $3,260 | $363,700 | $87,000 | $276,700 |
| 2024 | $3,260 | $352,300 | $83,000 | $269,300 |
| 2023 | $2,995 | $352,300 | $83,000 | $269,300 |
| 2022 | $2,463 | $289,800 | $70,000 | $219,800 |
| 2021 | $2,334 | $241,900 | $55,000 | $186,900 |
| 2020 | $1,961 | $241,900 | $55,000 | $186,900 |
| 2019 | $1,880 | $216,100 | $55,000 | $161,100 |
| 2018 | $1,830 | $210,300 | $50,000 | $160,300 |
| 2017 | $1,701 | $195,500 | $50,000 | $145,500 |
| 2016 | $1,701 | $195,500 | $50,000 | $145,500 |
| 2015 | $1,630 | $187,400 | $50,000 | $137,400 |
| 2014 | $1,630 | $187,400 | $50,000 | $137,400 |
Agents Affiliated with this Home
-
Jennifer Harned

Seller's Agent in 2022
Jennifer Harned
Compass
(804) 614-8410
6 in this area
36 Total Sales
-
Elliott Gravitt

Buyer's Agent in 2022
Elliott Gravitt
Providence Hill Real Estate
(804) 405-0015
12 in this area
328 Total Sales
Map
Source: Central Virginia Regional MLS
MLS Number: 2213300
APN: 761-763-3161
- 4705 Tameo Ct
- 4814 Mill Park Ct
- 4717 Mill Park Cir
- 4910 Covewood Ct
- 4805 Candlelight Place
- 4605 Kingsrow Ct
- 4707 Kellywood Dr
- 3421 Coles Point Way Unit A
- 3401 Coles Point Way Unit A
- 4706 Candlelight Place
- 3503 Bayon Way
- 4613 Kellywood Dr
- 5027 Lewisetta Dr
- 10232 Locklies Dr
- 9109 Pond Mill Ct
- 10214 Mobjack Ave Unit 2
- 8920 Castle Point Dr
- 8001 Lake Laurel Ln Unit B
- 8001 Lake Laurel Ln Unit A
- 9608 Pointe Laurel Ln
