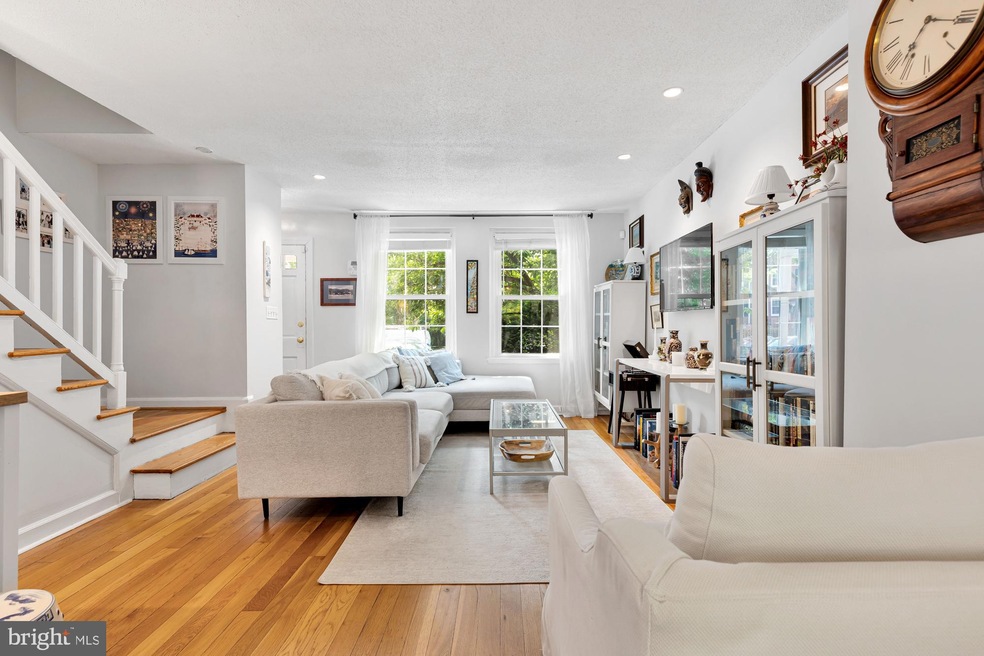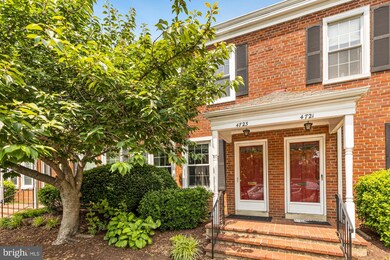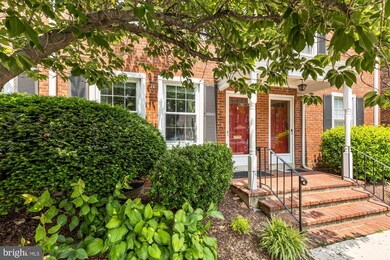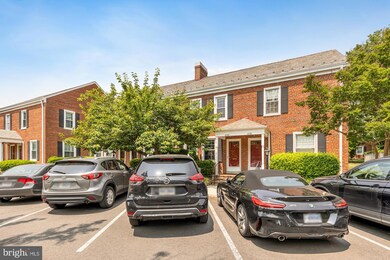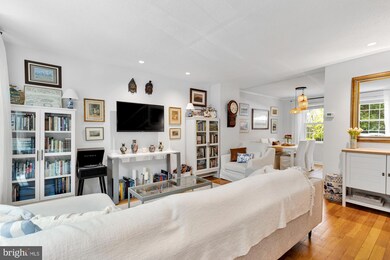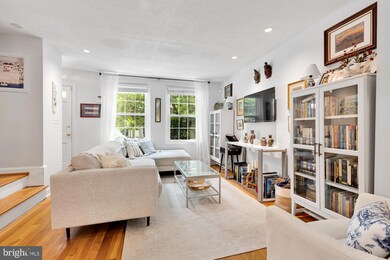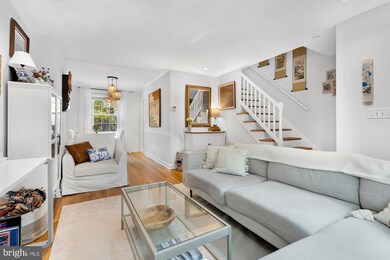
4723 29th St S Arlington, VA 22206
Fairlington NeighborhoodEstimated Value: $593,000 - $634,000
Highlights
- Colonial Architecture
- Community Pool
- Meeting Room
- Gunston Middle School Rated A-
- Tennis Courts
- Security Service
About This Home
As of June 2023Move-in ready! This charming 2 bed, 1 den, 2 bath townhouse situated in Fairlington is now on the market. This lovely home features an open floor plan, red oak hardwood floors, recessed lighting, a private patio, a large attic for additional storage and a fully finished basement. On the main level you have an open living room, dining area, and kitchen. The fully-equipped kitchen boasts stainless appliances, granite countertops and white kitchen cabinets. The back door leads to the private patio where you can grill out, enjoy your summer cocktails or just work from home all while soaking up the sun. Trees were recently planted around the patio for additional privacy. On the second floor, you will find 2 bedrooms and a recently renovated full bathroom including the spacious primary room with a walk-in closet. The second bedroom can be used for a guest room or home office - options are endless. The newly renovated basement can be used for a rec room, exercise studio, or an additional living space. The basement offers new floors, recessed lighting, fresh paint, and a pocket sliding door to the bathroom. Prime location! In close proximity to the Kings Metro, The Shirlington Village, many walk trails, parks and dog parks. Enjoy all the surrounding amenities including the pools, tennis courts, meeting room, and party room. Do not miss out! Furniture items also for sale. All square footage and dimensions, though compiled from sources deemed reliable, are estimates.
Townhouse Details
Home Type
- Townhome
Est. Annual Taxes
- $5,233
Year Built
- Built in 1944
Lot Details
- 43
HOA Fees
- $428 Monthly HOA Fees
Home Design
- Colonial Architecture
- Brick Exterior Construction
Interior Spaces
- Property has 3 Levels
- Finished Basement
Bedrooms and Bathrooms
- 2 Bedrooms
Parking
- 2 Open Parking Spaces
- 2 Parking Spaces
- Parking Lot
Utilities
- Forced Air Heating and Cooling System
- Electric Water Heater
Listing and Financial Details
- Assessor Parcel Number 29-008-292
Community Details
Overview
- Association fees include all ground fee, insurance, pool(s), exterior building maintenance, lawn care front, lawn care rear, lawn care side, lawn maintenance, management, parking fee, reserve funds, sewer, snow removal, trash, water
- Fairlington Villages Community
- Fairlington Subdivision
Amenities
- Common Area
- Meeting Room
- Party Room
- Recreation Room
Recreation
- Tennis Courts
- Community Playground
- Community Pool
Pet Policy
- Dogs and Cats Allowed
Security
- Security Service
Ownership History
Purchase Details
Home Financials for this Owner
Home Financials are based on the most recent Mortgage that was taken out on this home.Purchase Details
Home Financials for this Owner
Home Financials are based on the most recent Mortgage that was taken out on this home.Purchase Details
Home Financials for this Owner
Home Financials are based on the most recent Mortgage that was taken out on this home.Purchase Details
Home Financials for this Owner
Home Financials are based on the most recent Mortgage that was taken out on this home.Purchase Details
Home Financials for this Owner
Home Financials are based on the most recent Mortgage that was taken out on this home.Purchase Details
Home Financials for this Owner
Home Financials are based on the most recent Mortgage that was taken out on this home.Similar Homes in Arlington, VA
Home Values in the Area
Average Home Value in this Area
Purchase History
| Date | Buyer | Sale Price | Title Company |
|---|---|---|---|
| Friedman Joely | $530,000 | Old Republic Title | |
| Loinberger James Andrew | $422,500 | Northwest Title & Escrow | |
| Holland Michele M | $415,000 | -- | |
| Shema Catherine E | $420,000 | -- | |
| Brown Sean | $407,000 | -- | |
| Patel Ajay C | $153,000 | -- |
Mortgage History
| Date | Status | Borrower | Loan Amount |
|---|---|---|---|
| Open | Friedman Joely | $424,000 | |
| Previous Owner | Loinberger James Andrew | $401,300 | |
| Previous Owner | Holland Michele M | $373,500 | |
| Previous Owner | Shema Catherine E | $311,250 | |
| Previous Owner | Shema Catherine E | $319,000 | |
| Previous Owner | Brown Sean | $31,800 | |
| Previous Owner | Brown Sean | $327,200 | |
| Previous Owner | Patel Ajay C | $7,500 |
Property History
| Date | Event | Price | Change | Sq Ft Price |
|---|---|---|---|---|
| 06/30/2023 06/30/23 | Sold | $580,000 | -1.5% | $419 / Sq Ft |
| 06/08/2023 06/08/23 | Pending | -- | -- | -- |
| 06/07/2023 06/07/23 | Price Changed | $589,000 | -1.8% | $426 / Sq Ft |
| 06/01/2023 06/01/23 | For Sale | $599,900 | +13.2% | $434 / Sq Ft |
| 10/09/2020 10/09/20 | Sold | $530,000 | 0.0% | $575 / Sq Ft |
| 09/04/2020 09/04/20 | For Sale | $529,900 | +25.4% | $575 / Sq Ft |
| 10/20/2015 10/20/15 | Sold | $422,500 | -2.6% | $305 / Sq Ft |
| 08/18/2015 08/18/15 | Pending | -- | -- | -- |
| 06/12/2015 06/12/15 | For Sale | $434,000 | +4.6% | $314 / Sq Ft |
| 06/06/2012 06/06/12 | Sold | $415,000 | +1.2% | $300 / Sq Ft |
| 04/09/2012 04/09/12 | Pending | -- | -- | -- |
| 04/05/2012 04/05/12 | For Sale | $409,900 | -- | $296 / Sq Ft |
Tax History Compared to Growth
Tax History
| Year | Tax Paid | Tax Assessment Tax Assessment Total Assessment is a certain percentage of the fair market value that is determined by local assessors to be the total taxable value of land and additions on the property. | Land | Improvement |
|---|---|---|---|---|
| 2024 | $5,340 | $516,900 | $53,500 | $463,400 |
| 2023 | $5,324 | $516,900 | $53,500 | $463,400 |
| 2022 | $5,233 | $508,100 | $53,500 | $454,600 |
| 2021 | $5,018 | $487,200 | $48,200 | $439,000 |
| 2020 | $4,678 | $455,900 | $48,200 | $407,700 |
| 2019 | $4,375 | $426,400 | $44,300 | $382,100 |
| 2018 | $4,182 | $415,700 | $44,300 | $371,400 |
| 2017 | $4,077 | $405,300 | $44,300 | $361,000 |
| 2016 | $3,983 | $401,900 | $44,300 | $357,600 |
| 2015 | $4,037 | $405,300 | $44,300 | $361,000 |
| 2014 | $4,037 | $405,300 | $44,300 | $361,000 |
Agents Affiliated with this Home
-
Jeff Chreky

Seller's Agent in 2023
Jeff Chreky
Compass
(202) 386-6330
4 in this area
218 Total Sales
-
Margaret Babbington

Seller Co-Listing Agent in 2023
Margaret Babbington
Compass
(202) 270-7462
5 in this area
542 Total Sales
-
Benjamin Puchalski

Buyer's Agent in 2023
Benjamin Puchalski
Compass
(202) 449-8525
2 in this area
82 Total Sales
-
Thomas Arehart

Seller's Agent in 2020
Thomas Arehart
Samson Properties
(703) 314-7374
59 in this area
85 Total Sales
-
Scott Shelton
S
Seller's Agent in 2015
Scott Shelton
L S Shelton & Company
22 Total Sales
-
Kevin Carter

Buyer's Agent in 2015
Kevin Carter
RE/MAX
(703) 930-8686
1 in this area
167 Total Sales
Map
Source: Bright MLS
MLS Number: VAAR2031408
APN: 29-008-292
- 4811 29th St S Unit B2
- 2858 S Abingdon St
- 2922 S Buchanan St Unit C1
- 2862 S Buchanan St Unit B2
- 2865 S Abingdon St
- 4854 28th St S Unit A
- 2949 S Columbus St Unit A1
- 4801 30th St S Unit 2969
- 2743 S Buchanan St
- 4904 29th Rd S Unit A2
- 4906 29th Rd S Unit B1
- 4911 29th Rd S
- 4829 27th Rd S
- 2923 S Woodstock St Unit D
- 3031 S Columbus St Unit C2
- 2605 S Walter Reed Dr Unit A
- 3315 Wyndham Cir Unit 4236
- 2921 F S Woodley St
- 2564 A S Arlington Mill Dr S Unit 5
- 3101 N Hampton Dr Unit 504
- 4723 29th St S
- 4721 29th St S
- 4725 29th St S Unit 2293
- 4725 29th St S
- 4727 29th St S Unit 2294
- 4727 29th St S
- 4729 29th St S
- 4731 29th St S
- 4719 29th St S Unit C2
- 4719 29th St S Unit A2
- 4719 29th St S Unit C1
- 4719 29th St S Unit B1
- 4719 29th St S Unit A1
- 2877 S Buchanan St Unit B1
- 2877 S Buchanan St Unit A2
- 2877 S Buchanan St Unit C2
- 2877 S Buchanan St Unit A1
- 2877 S Buchanan St Unit C1
- 2877 S Buchanan St Unit B2
- 2879 S Buchanan St Unit C2
