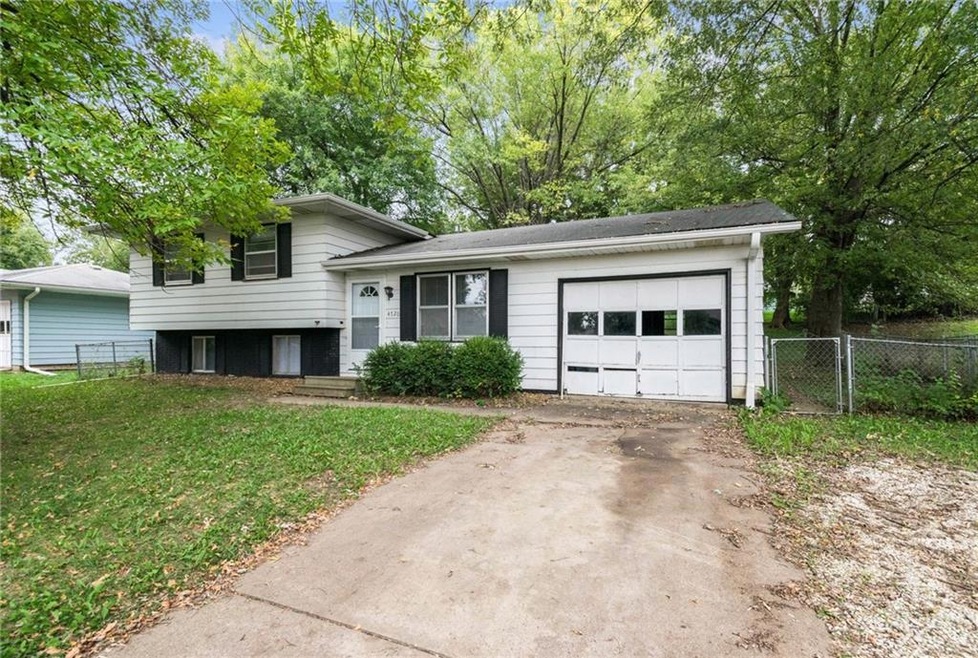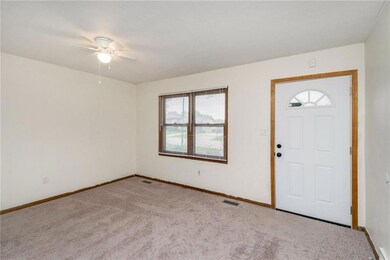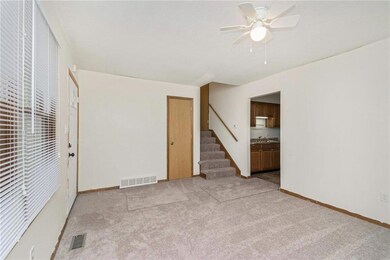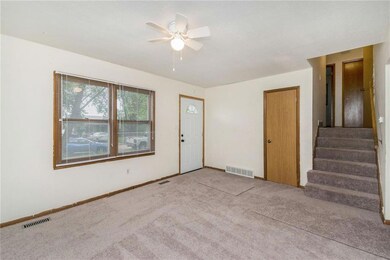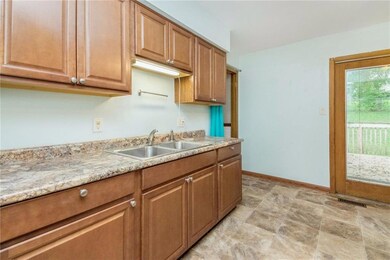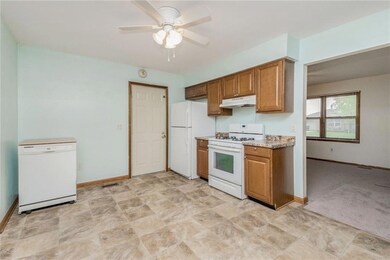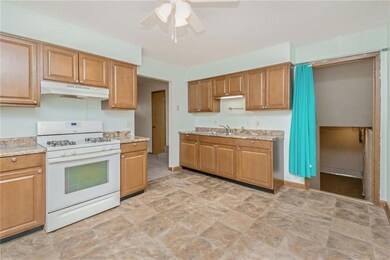4726 Devlin Dr Norwalk, IA 50211
Highlights
- Eat-In Kitchen
- Forced Air Heating and Cooling System
- Carpet
About This Home
As of January 2025If you’re looking for an affordable 4 bedroom home in an established, family-friendly neighborhood, this is it! The best part is, you can live the "lake life" with access to Lake Colchester, marina and more! Eat-in kitchen features new cabinets, counters, floors, and appliances. Finished lower level with new carpet. New gutters. Basement waterproofing transferable to the next owner. Attached garage, fenced backyard with large deck and mature trees! Quick possession available!
Home Details
Home Type
- Single Family
Est. Annual Taxes
- $2,942
Year Built
- Built in 1971
Lot Details
- 8,625 Sq Ft Lot
- Lot Dimensions are 75x115
HOA Fees
- $15 Monthly HOA Fees
Home Design
- Split Level Home
- Asphalt Shingled Roof
- Metal Siding
Interior Spaces
- 906 Sq Ft Home
- Carpet
- Fire and Smoke Detector
- Finished Basement
Kitchen
- Eat-In Kitchen
- Stove
- Dishwasher
Bedrooms and Bathrooms
Parking
- 1 Car Attached Garage
- Driveway
Utilities
- Forced Air Heating and Cooling System
- Cable TV Available
Listing and Financial Details
- Assessor Parcel Number 63149000600
Ownership History
Purchase Details
Home Financials for this Owner
Home Financials are based on the most recent Mortgage that was taken out on this home.Purchase Details
Home Financials for this Owner
Home Financials are based on the most recent Mortgage that was taken out on this home.Purchase Details
Home Financials for this Owner
Home Financials are based on the most recent Mortgage that was taken out on this home.Purchase Details
Home Financials for this Owner
Home Financials are based on the most recent Mortgage that was taken out on this home.Map
Home Values in the Area
Average Home Value in this Area
Purchase History
| Date | Type | Sale Price | Title Company |
|---|---|---|---|
| Warranty Deed | $267,000 | None Listed On Document | |
| Warranty Deed | $200,000 | None Listed On Document | |
| Warranty Deed | $169,000 | None Available | |
| Warranty Deed | -- | None Available | |
| Warranty Deed | -- | None Available |
Mortgage History
| Date | Status | Loan Amount | Loan Type |
|---|---|---|---|
| Open | $13,350 | New Conventional | |
| Open | $239,773 | FHA | |
| Previous Owner | $155,000 | Balloon | |
| Previous Owner | $135,200 | New Conventional | |
| Previous Owner | $101,750 | FHA | |
| Previous Owner | $20,000 | New Conventional |
Property History
| Date | Event | Price | Change | Sq Ft Price |
|---|---|---|---|---|
| 01/17/2025 01/17/25 | Sold | $267,000 | -0.7% | $295 / Sq Ft |
| 12/12/2024 12/12/24 | Pending | -- | -- | -- |
| 12/10/2024 12/10/24 | For Sale | $269,000 | +59.2% | $297 / Sq Ft |
| 07/10/2019 07/10/19 | Sold | $169,000 | -3.4% | $187 / Sq Ft |
| 07/08/2019 07/08/19 | Pending | -- | -- | -- |
| 05/28/2019 05/28/19 | For Sale | $174,900 | +31.5% | $193 / Sq Ft |
| 12/08/2017 12/08/17 | Sold | $133,000 | -5.0% | $147 / Sq Ft |
| 11/08/2017 11/08/17 | Pending | -- | -- | -- |
| 10/04/2017 10/04/17 | For Sale | $140,000 | -- | $155 / Sq Ft |
Tax History
| Year | Tax Paid | Tax Assessment Tax Assessment Total Assessment is a certain percentage of the fair market value that is determined by local assessors to be the total taxable value of land and additions on the property. | Land | Improvement |
|---|---|---|---|---|
| 2024 | $3,850 | $200,900 | $34,100 | $166,800 |
| 2023 | $3,854 | $200,900 | $34,100 | $166,800 |
| 2022 | $4,052 | $169,400 | $34,100 | $135,300 |
| 2021 | $4,030 | $169,400 | $34,100 | $135,300 |
| 2020 | $4,030 | $159,000 | $34,100 | $124,900 |
| 2019 | $2,832 | $139,900 | $34,100 | $105,800 |
| 2018 | $2,960 | $118,200 | $0 | $0 |
| 2017 | $2,960 | $0 | $0 | $0 |
| 2016 | $2,916 | $113,500 | $0 | $0 |
| 2015 | $2,916 | $0 | $0 | $0 |
| 2014 | $2,838 | $110,200 | $0 | $0 |
Source: Des Moines Area Association of REALTORS®
MLS Number: 548968
APN: 63149000600
- 4641 Wakonda Dr
- 8979 Golden Valley Dr
- 4908 Lakewood Dr
- 4823 Wakonda Dr
- 8809 Woodmayr Cir
- 9479 Elmcrest Dr
- 2987 Jaden Ln
- 2980 Jaden Ln
- 9330 Lakewood Cir
- 2987 Park Place
- 2884 Jaden Ln
- 9361 Brooks Place
- 9365 Brooks Place
- 9373 Brooks Place
- 9360 Brooks Place
- 2884 Park Place
- 9364 Brooks Place
- 9368 Brooks Place
- 2750 Lexington Dr
- 2680 Lexington Dr
