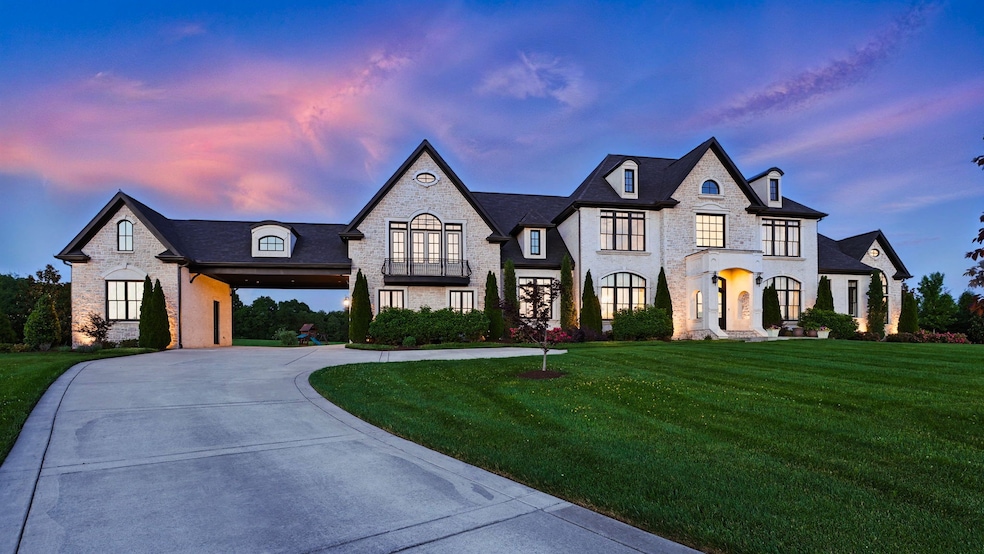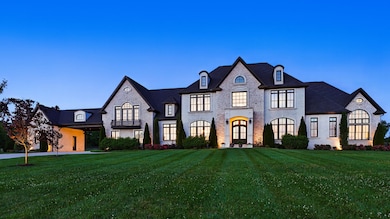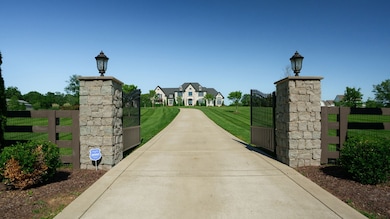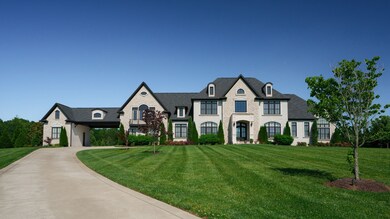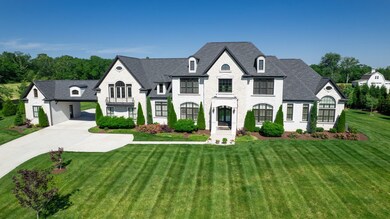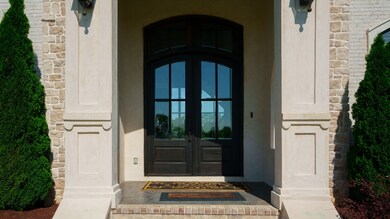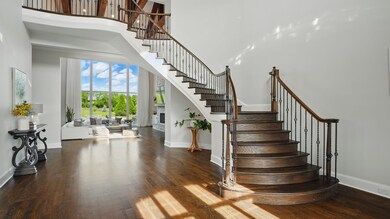
4740 Edwardian Trace Franklin, TN 37067
Truine Area NeighborhoodEstimated payment $43,987/month
Highlights
- In Ground Pool
- 7.21 Acre Lot
- Den with Fireplace
- Trinity Elementary School Rated A
- Contemporary Architecture
- Separate Formal Living Room
About This Home
Do not miss your chance to own a truly one of a kind, luxurious gem in the scenic hills of Franklin, TN! This estate boasts more features than can be listed, but enjoy some of these highlights: 7.21 acres of professionally arranged landscaping, in a non-HOA, 5 home community. This estate is privately gated, oriented for sunrises and sunsets, and even allows for large animals such as horses. Outdoor living can be enjoyed beside your custom built pool and built-in outdoor kitchen! When heading inside through the custom mahogany front door, one cannot help but marvel at the vaulted ceilings, overhead chandelier, cedar wrapped beams, and floor to ceiling windows with a breathtaking view directly towards the pool and outdoor fire pit perfect for a cool evening. As you begin exploring the chef's kitchen the 20x8ft quartz island, 14ft ceilings, and custom oak cabinets will likely catch your eye. While the main level primary bedroom may draw you in next, please do not miss out on other ground level features including an oversized laundry room, a mud room attached to the garage, a craft room with built in desk/cabinets behind a barn door, the butler's pantry off the kitchen, the full pool bath off the kitchen, the private office with a coffered ceiling, and the secondary bedroom with an en suite bathroom/walk in closet similar to all other bedrooms throughout the home. Before heading upstairs, the primary suite with a triple tray ceiling, private covered porch, custom walk in closet, and spa inspired bathroom will command your full attention. Once you head upstairs, you will find the landing to the left with backyard views that heads toward the matted flooring fitness room or the cathedral ceiling loft as well as the remaining bedrooms to the right. The attached 4 car garage with EV charging and detached additional 1 car garage cannot be ignored either, so please see those as you enjoy your view of the TN hillside when exiting the estate.
Listing Agent
KKI Ventures, INC dba Marshall Reddick Real Estate Brokerage Phone: 6159738264 License #356297
Home Details
Home Type
- Single Family
Est. Annual Taxes
- $9,776
Year Built
- Built in 2020
Lot Details
- 7.21 Acre Lot
- Property is Fully Fenced
Parking
- 5 Car Garage
- 2 Open Parking Spaces
- Driveway
Home Design
- Contemporary Architecture
- Brick Exterior Construction
- Shingle Roof
- Stone Siding
Interior Spaces
- 8,752 Sq Ft Home
- Property has 2 Levels
- Ceiling Fan
- Separate Formal Living Room
- Den with Fireplace
- 2 Fireplaces
- Storage
- Tile Flooring
- Crawl Space
Kitchen
- Double Oven
- Microwave
- Freezer
- Dishwasher
- Disposal
Bedrooms and Bathrooms
- 5 Bedrooms | 2 Main Level Bedrooms
- Walk-In Closet
Laundry
- Dryer
- Washer
Home Security
- Home Security System
- Security Gate
- Smart Thermostat
Outdoor Features
- In Ground Pool
- Patio
- Outdoor Gas Grill
- Porch
Schools
- Arrington Elementary School
- Fred J Page Middle School
- Fred J Page High School
Utilities
- Cooling Available
- Central Heating
- Heating System Uses Propane
- Well
- Septic Tank
Community Details
- No Home Owners Association
- Manors At Highclere Subdivision
Map
Home Values in the Area
Average Home Value in this Area
Property History
| Date | Event | Price | Change | Sq Ft Price |
|---|---|---|---|---|
| 07/04/2020 07/04/20 | Pending | -- | -- | -- |
| 07/01/2020 07/01/20 | For Sale | $279,900 | 0.0% | -- |
| 06/28/2020 06/28/20 | Pending | -- | -- | -- |
| 06/19/2020 06/19/20 | For Sale | $279,900 | 0.0% | -- |
| 06/11/2020 06/11/20 | Pending | -- | -- | -- |
| 06/09/2020 06/09/20 | For Sale | $279,900 | -20.6% | -- |
| 11/26/2018 11/26/18 | Sold | $352,500 | -- | -- |
Similar Homes in Franklin, TN
Source: Realtracs
MLS Number: 2889546
- 2 Murfreesboro Rd
- 921 Hickory Hills Dr
- 4640 Murfreesboro Rd
- 4655 Murfreesboro Rd
- 4038 Trinity Rd
- 6210 Ladd Rd
- 3 Trinity Rd
- 4519 Murfreesboro Rd
- 0 Ladd Rd
- 6246 Ladd Rd Tract 1
- 4007 Laurawood Ln
- 4025 Nestledown Dr
- 1698 Burke Hollow Rd
- 8208 Ashbury Ct
- 8217 Ashbury Ct
- 8213 Ashbury Ct
- 8216 Ashbury Ct
- 8224 Ashbury Ct
- 8225 Ashbury Ct
- 7533 Sutcliff Dr
