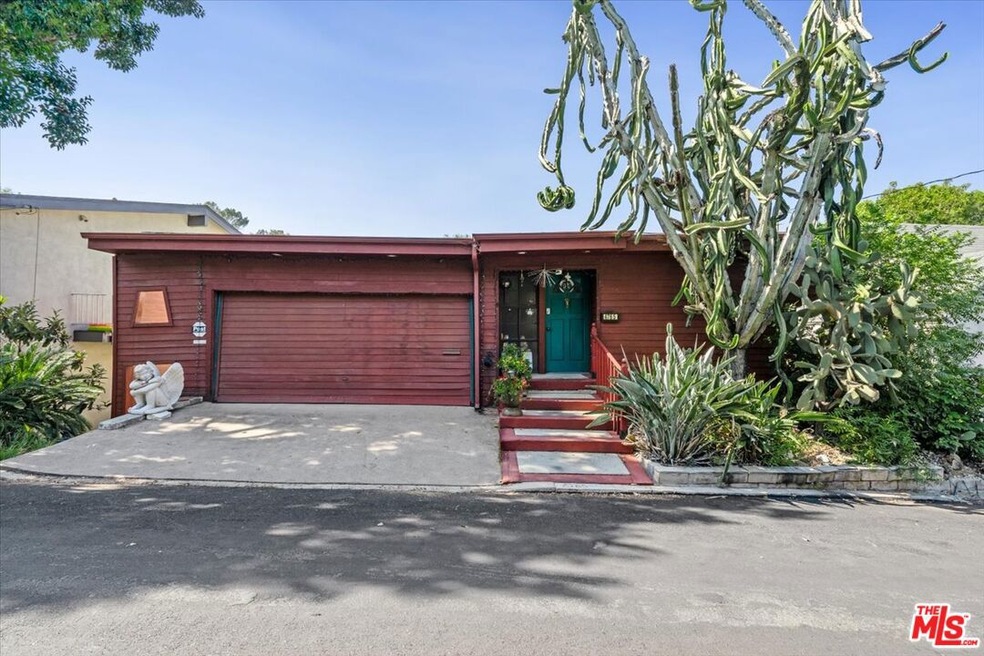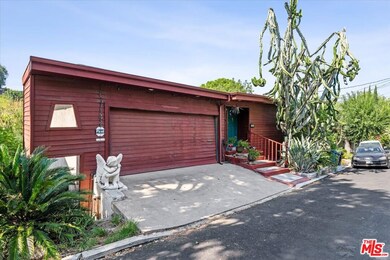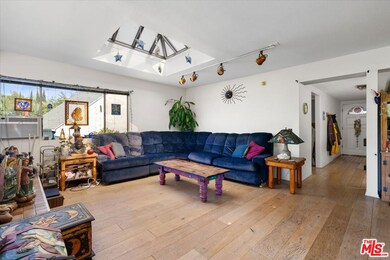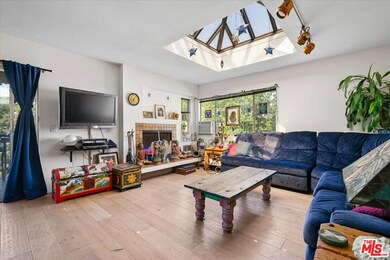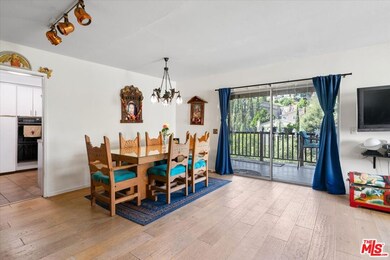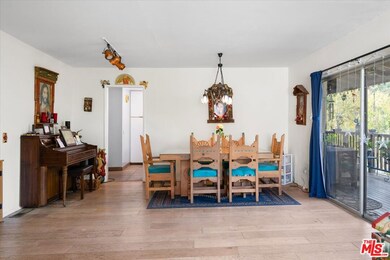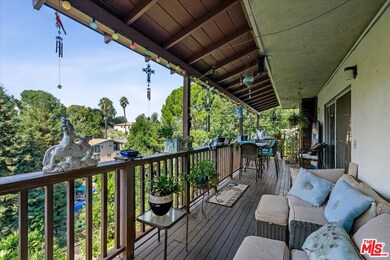
4765 Nob Hill Dr Los Angeles, CA 90065
Mount Washington NeighborhoodHighlights
- Canyon View
- Dual Staircase
- Traditional Architecture
- Mt. Washington Elementary Rated A-
- Multi-Level Bedroom
- 4-minute walk to Cleland Park
About This Home
As of June 2024Nestled in the sought-after neighborhood of Mt Washington. This diamond in the rough offers a unique blend of abundance of space and unlimited potential, making it a truly special find. With 3 bedrooms and 2 bathrooms, PLUS an additional third level featuring 2 rooms and a private deck, perfect for studio, gym, or home office, providing flexibility to suit your needs. You'll find ample storage space in two generously sized rooms, allowing you to keep your belongings organized and out of sight. The open and airy floor plan allows for seamless flow between the living spaces, creating a welcoming atmosphere. Sunlight pours in through large windows and beautiful skylight, filling the interior with natural light. Relax and take in the breathtaking canyon views from your spacious deck, offering a peaceful retreat from the hustle and bustle of the city. The spacious yard provides ample space for outdoor activities, gardening, or creating your own personal oasis. Nestled in the eclectic Mt. Washington neighborhood, surrounded by nature, this home offers a vibrant community with a variety of hiking trails to explore, perfect for outdoor enthusiasts. Enjoy all the delights of NELA's renowned restaurants and shopping down the hill. The handy 110 freeway will whisk you to Pasadena, DTLA, and beyond.
Last Buyer's Agent
Jessica Romero
License #01920921
Home Details
Home Type
- Single Family
Est. Annual Taxes
- $14,780
Year Built
- Built in 1965
Lot Details
- 6,074 Sq Ft Lot
- Lot Dimensions are 47x129
- Wood Fence
- Back Yard
- Property is zoned LAR1
Parking
- 2 Car Attached Garage
Home Design
- Traditional Architecture
- Split Level Home
- Wood Siding
- Stucco
Interior Spaces
- 1,956 Sq Ft Home
- 3-Story Property
- Dual Staircase
- Ceiling Fan
- Skylights
- Track Lighting
- Living Room with Fireplace
- Living Room with Attached Deck
- Dining Area
- Home Office
- Bonus Room
- Canyon Views
- Laundry in Garage
- Basement
Kitchen
- Gas Oven
- Gas Cooktop
- Dishwasher
- Tile Countertops
Flooring
- Wood
- Carpet
Bedrooms and Bathrooms
- 5 Bedrooms
- Main Floor Bedroom
- Multi-Level Bedroom
- 2 Full Bathrooms
- <<tubWithShowerToken>>
Additional Features
- Balcony
- Forced Air Heating System
Community Details
- No Home Owners Association
Listing and Financial Details
- Assessor Parcel Number 5475-015-011
Ownership History
Purchase Details
Home Financials for this Owner
Home Financials are based on the most recent Mortgage that was taken out on this home.Purchase Details
Home Financials for this Owner
Home Financials are based on the most recent Mortgage that was taken out on this home.Similar Homes in the area
Home Values in the Area
Average Home Value in this Area
Purchase History
| Date | Type | Sale Price | Title Company |
|---|---|---|---|
| Grant Deed | $1,832,000 | Provident Title Company | |
| Individual Deed | $245,000 | Southland Title Corporation |
Mortgage History
| Date | Status | Loan Amount | Loan Type |
|---|---|---|---|
| Open | $500,000 | New Conventional | |
| Previous Owner | $167,500 | Unknown | |
| Previous Owner | $172,000 | No Value Available |
Property History
| Date | Event | Price | Change | Sq Ft Price |
|---|---|---|---|---|
| 06/26/2024 06/26/24 | Sold | $1,831,510 | -3.6% | $718 / Sq Ft |
| 06/05/2024 06/05/24 | Pending | -- | -- | -- |
| 05/20/2024 05/20/24 | For Sale | $1,899,000 | +56.9% | $744 / Sq Ft |
| 10/27/2023 10/27/23 | Sold | $1,210,000 | +1.8% | $619 / Sq Ft |
| 10/11/2023 10/11/23 | Pending | -- | -- | -- |
| 09/25/2023 09/25/23 | For Sale | $1,189,000 | -- | $608 / Sq Ft |
Tax History Compared to Growth
Tax History
| Year | Tax Paid | Tax Assessment Tax Assessment Total Assessment is a certain percentage of the fair market value that is determined by local assessors to be the total taxable value of land and additions on the property. | Land | Improvement |
|---|---|---|---|---|
| 2024 | $14,780 | $1,210,000 | $972,000 | $238,000 |
| 2023 | $4,607 | $369,150 | $211,699 | $157,451 |
| 2022 | $4,394 | $361,913 | $207,549 | $154,364 |
| 2021 | $4,330 | $354,818 | $203,480 | $151,338 |
| 2019 | $4,199 | $344,296 | $197,446 | $146,850 |
| 2018 | $4,151 | $337,546 | $193,575 | $143,971 |
| 2016 | $3,948 | $324,441 | $186,059 | $138,382 |
| 2015 | $3,890 | $319,569 | $183,265 | $136,304 |
| 2014 | $3,908 | $313,310 | $179,676 | $133,634 |
Agents Affiliated with this Home
-
Jessica Romero

Seller's Agent in 2024
Jessica Romero
Keller Williams Realty
(626) 414-7464
6 in this area
119 Total Sales
-
Michael Tunick

Buyer's Agent in 2024
Michael Tunick
Berkshire Hathaway HomeServices California Properties
(323) 646-3893
1 in this area
20 Total Sales
-
Edith Reyna

Seller's Agent in 2023
Edith Reyna
Compass
(323) 252-2445
21 in this area
65 Total Sales
-
Kurt Wisner

Seller Co-Listing Agent in 2023
Kurt Wisner
Compass
(323) 841-3839
32 in this area
408 Total Sales
Map
Source: The MLS
MLS Number: 23-314639
APN: 5475-015-011
- 980 Oneonta Dr
- 1127 Oneonta Dr
- 4598 Jessica Dr
- 1046 Oban Dr
- 1070 N Oban Dr
- 1125 Oban Dr
- 4614 San Andreas Ave
- 4558 Jessica Dr
- 1142 El Paso Dr
- 4312 Division St
- 1312 N Avenue 46
- 4537 Cleland Ave
- 919 Dexter St
- 4514 Mont Eagle Place
- 787 Terrace 49
- 4509 Jessica Dr
- 4510 E Jessica Dr
- 4500 Mont Eagle Place
- 4209 Sea View Ln
- 3812 Division St
