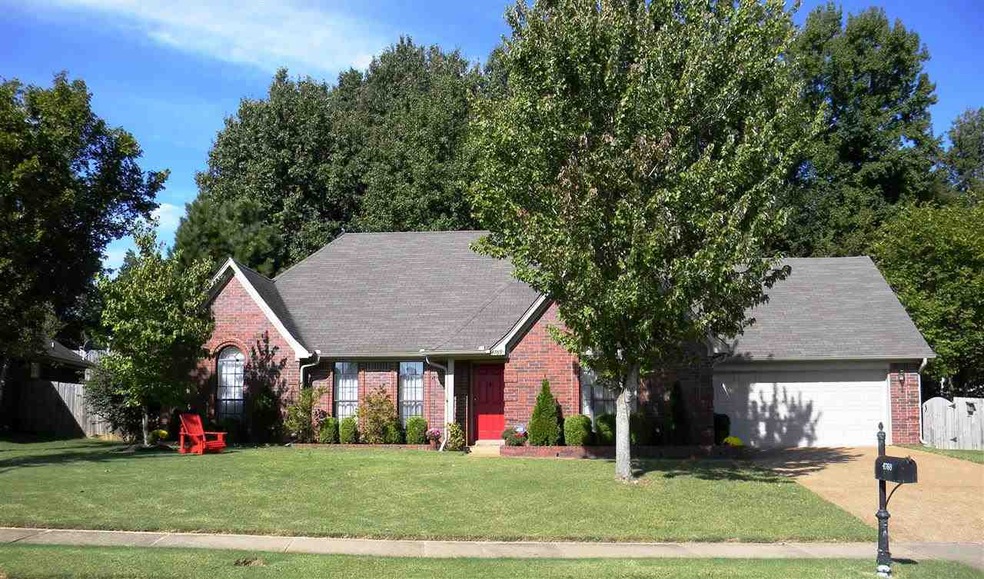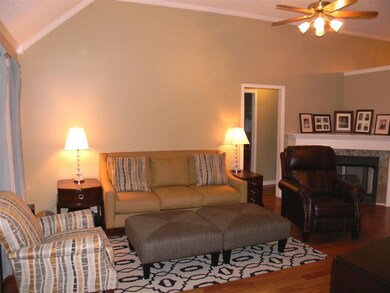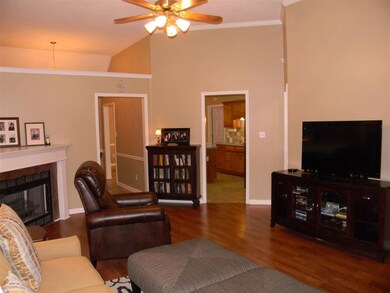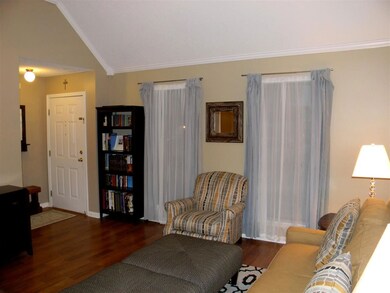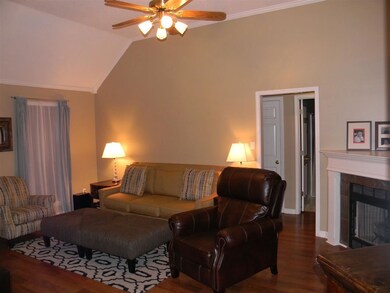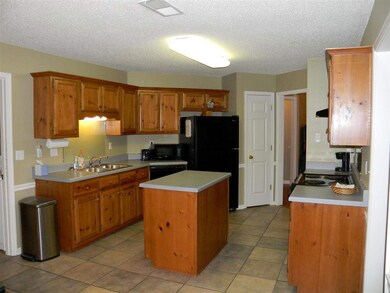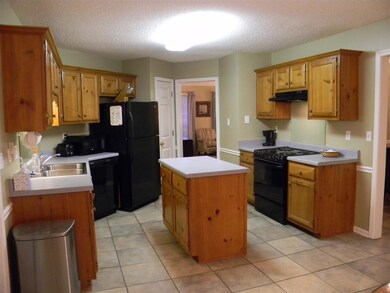
4769 Shadow View Ln Arlington, TN 38002
Highlights
- Traditional Architecture
- Wood Flooring
- Attic
- Bon Lin Elementary School Rated A
- Whirlpool Bathtub
- Great Room
About This Home
As of October 20143 Bedrooms + Future Expandable Room (upstairs), 2 full baths. Laminate wood and over-sized tile flooring thru out home. Newer A/C Compressor, Newer water heater, Newer Tiled Master Shower. Brick Flower Beds. Double Garage. Wood Fenced Backyard. Walk to Bartlett 9th grade Academy School. Move-In Ready!
Last Agent to Sell the Property
Crye-Leike, Inc., REALTORS License #303277 Listed on: 09/25/2014

Home Details
Home Type
- Single Family
Est. Annual Taxes
- $1,855
Year Built
- Built in 1999
Lot Details
- 0.25 Acre Lot
- Wood Fence
- Landscaped
Home Design
- Traditional Architecture
- Slab Foundation
- Composition Shingle Roof
Interior Spaces
- 1,800-1,999 Sq Ft Home
- 1,865 Sq Ft Home
- 1-Story Property
- Ceiling Fan
- Great Room
- Breakfast Room
- Dining Room
- Den with Fireplace
- Laundry Room
- Attic
Kitchen
- Oven or Range
- Dishwasher
- Disposal
Flooring
- Wood
- Tile
Bedrooms and Bathrooms
- 3 Main Level Bedrooms
- Split Bedroom Floorplan
- Possible Extra Bedroom
- Walk-In Closet
- 2 Full Bathrooms
- Dual Vanity Sinks in Primary Bathroom
- Whirlpool Bathtub
- Bathtub With Separate Shower Stall
Home Security
- Home Security System
- Termite Clearance
Parking
- 2 Car Attached Garage
- Front Facing Garage
- Garage Door Opener
Additional Features
- Patio
- Central Heating and Cooling System
Community Details
- Shadowlawn Place 1St Addition Ph I Subdivision
Listing and Financial Details
- Assessor Parcel Number B0149S E00002
Ownership History
Purchase Details
Home Financials for this Owner
Home Financials are based on the most recent Mortgage that was taken out on this home.Purchase Details
Home Financials for this Owner
Home Financials are based on the most recent Mortgage that was taken out on this home.Purchase Details
Home Financials for this Owner
Home Financials are based on the most recent Mortgage that was taken out on this home.Purchase Details
Home Financials for this Owner
Home Financials are based on the most recent Mortgage that was taken out on this home.Similar Home in Arlington, TN
Home Values in the Area
Average Home Value in this Area
Purchase History
| Date | Type | Sale Price | Title Company |
|---|---|---|---|
| Interfamily Deed Transfer | -- | None Available | |
| Warranty Deed | $161,735 | None Available | |
| Warranty Deed | $149,900 | Lenders Title & Escrow Llc | |
| Warranty Deed | $135,400 | -- |
Mortgage History
| Date | Status | Loan Amount | Loan Type |
|---|---|---|---|
| Open | $121,301 | New Conventional | |
| Previous Owner | $149,258 | FHA | |
| Previous Owner | $144,536 | No Value Available | |
| Previous Owner | $23,000 | Credit Line Revolving | |
| Previous Owner | $139,123 | VA |
Property History
| Date | Event | Price | Change | Sq Ft Price |
|---|---|---|---|---|
| 06/13/2025 06/13/25 | For Sale | $312,500 | +93.2% | $174 / Sq Ft |
| 10/29/2014 10/29/14 | Sold | $161,735 | +2.4% | $90 / Sq Ft |
| 09/29/2014 09/29/14 | Pending | -- | -- | -- |
| 09/25/2014 09/25/14 | For Sale | $158,000 | -- | $88 / Sq Ft |
Tax History Compared to Growth
Tax History
| Year | Tax Paid | Tax Assessment Tax Assessment Total Assessment is a certain percentage of the fair market value that is determined by local assessors to be the total taxable value of land and additions on the property. | Land | Improvement |
|---|---|---|---|---|
| 2025 | $1,855 | $78,650 | $16,200 | $62,450 |
| 2024 | $1,855 | $54,725 | $11,250 | $43,475 |
| 2023 | $2,802 | $54,725 | $11,250 | $43,475 |
| 2022 | $2,802 | $54,725 | $11,250 | $43,475 |
| 2021 | $2,846 | $54,725 | $11,250 | $43,475 |
| 2020 | $2,455 | $41,750 | $9,800 | $31,950 |
| 2019 | $2,455 | $41,750 | $9,800 | $31,950 |
| 2018 | $2,455 | $41,750 | $9,800 | $31,950 |
| 2017 | $1,716 | $41,750 | $9,800 | $31,950 |
| 2016 | $1,591 | $36,400 | $0 | $0 |
| 2014 | $1,591 | $36,400 | $0 | $0 |
Agents Affiliated with this Home
-
Rachel Gilliam

Seller's Agent in 2014
Rachel Gilliam
Crye-Leike
(901) 277-8041
71 in this area
160 Total Sales
-
Susan Fouse

Buyer's Agent in 2014
Susan Fouse
Groome & Co.
(901) 674-0223
2 in this area
22 Total Sales
Map
Source: Memphis Area Association of REALTORS®
MLS Number: 9936752
APN: B0-149S-E0-0002
- 4770 Shadow View Ln
- 4788 Shadow View Ln
- 4700 Shadow Tree Cove
- 4894 Shadow View Ln
- 4672 Shadow Field Ln
- 7725 Shadow Bend Ln
- 4816 Avi Dr
- 4864 Avi Dr
- 7510 Shadow Hills Dr
- 0 Shadowlawn Rd Unit 10184858
- 4752 Hampton Ridge Ln
- 4351 High Plains Rd
- 5119 Briarwind Dr
- 4501 Greencedar Ln
- 4350 Bridgestone Cir
- 4431 Broadway Rd
- 4789 Snickers Dr
- 4291 N Germantown Pkwy
- 4838 Snickers Dr
- 4392 N Germantown Pkwy
