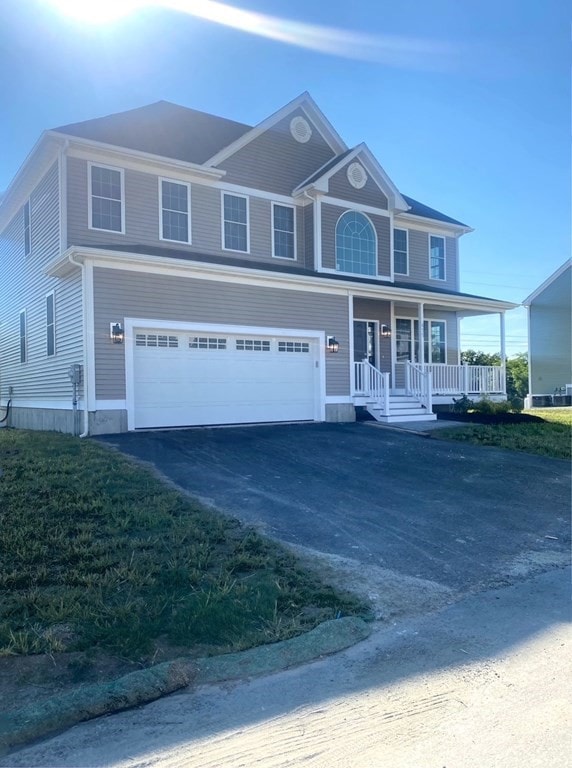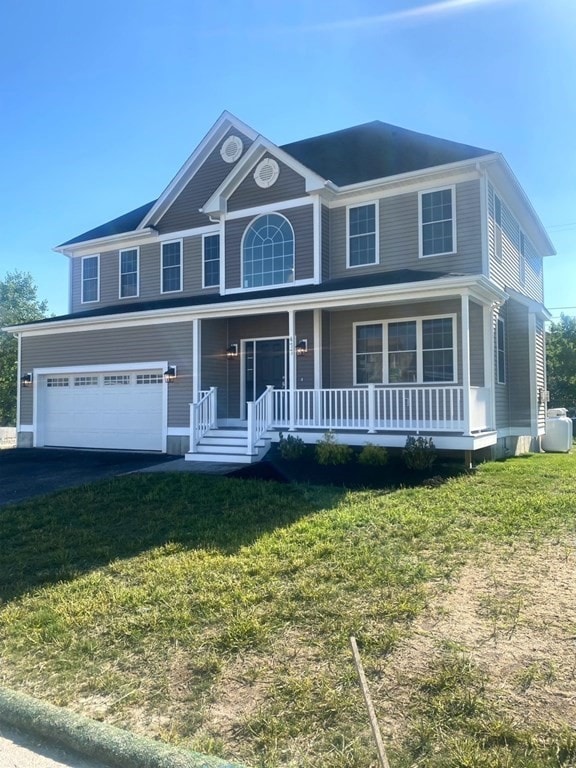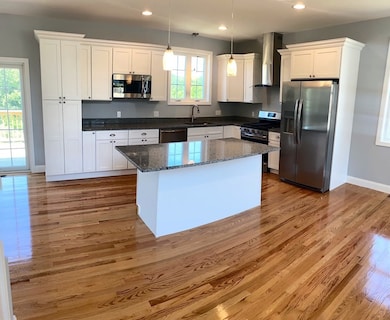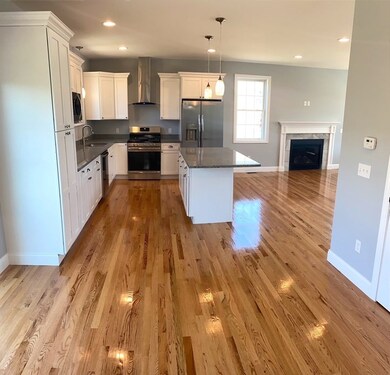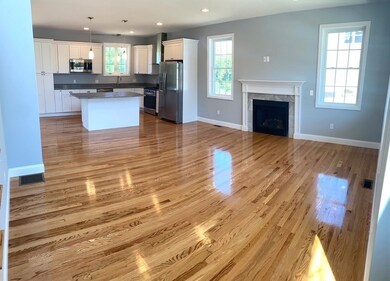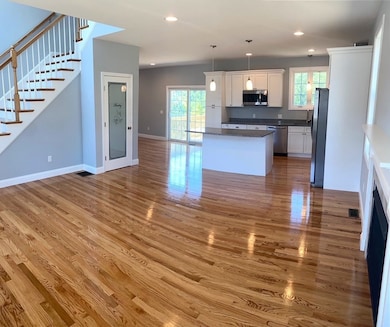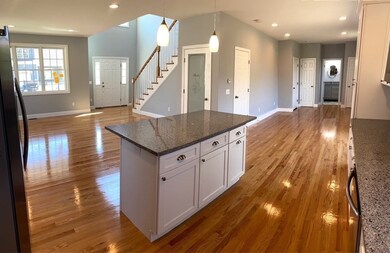
477 Louise St Woonsocket, RI 02895
Bernon District NeighborhoodEstimated Value: $647,974
Highlights
- Scenic Views
- Deck
- 1 Fireplace
- Colonial Architecture
- Property is near public transit
- No HOA
About This Home
As of October 2022NEW DEVELOPMENT! NEW CONSTRUCTION COLONIAL! Located on a quiet street in a new development, in highly sought-after Oak Grove. Located on the line of Cumberland and just minutes from Mass. This home features a wide-open floor plan with a huge, gorgeous entry foyer, 9' ceilings, hardwood floors throughout, gas fireplace, central air along with 3-4 bedrooms. A huge master bedroom featuring a walk-in closet and an En-suite bathroom. And let's not forget to mention the beautiful water views off the back deck of the Blackstone Valley Riverway. This house is ready for occupancy so come be the first to make this house a home.
Last Agent to Sell the Property
Reciprocal Reciprocal
Rhode Island Reciprocal Listed on: 07/19/2022
Home Details
Home Type
- Single Family
Est. Annual Taxes
- $3,723
Year Built
- Built in 2022
Lot Details
- 10,007 Sq Ft Lot
- Property is zoned R2
Parking
- 2 Car Attached Garage
- Garage Door Opener
Home Design
- Colonial Architecture
- Frame Construction
- Shingle Roof
- Concrete Perimeter Foundation
Interior Spaces
- 2,100 Sq Ft Home
- 1 Fireplace
- Tile Flooring
- Scenic Vista Views
- Washer and Gas Dryer Hookup
Kitchen
- Range
- Microwave
- Plumbed For Ice Maker
- Dishwasher
Bedrooms and Bathrooms
- 3 Bedrooms
Unfinished Basement
- Walk-Out Basement
- Basement Fills Entire Space Under The House
Outdoor Features
- Deck
- Porch
Location
- Property is near public transit
Utilities
- Forced Air Heating and Cooling System
- Heating System Uses Propane
- 200+ Amp Service
- Natural Gas Connected
- Propane Water Heater
Listing and Financial Details
- Tax Lot 151
- Assessor Parcel Number 751690
Community Details
Overview
- No Home Owners Association
- Oak Grove Subdivision
Recreation
- Park
- Jogging Path
- Bike Trail
Similar Homes in Woonsocket, RI
Home Values in the Area
Average Home Value in this Area
Property History
| Date | Event | Price | Change | Sq Ft Price |
|---|---|---|---|---|
| 10/05/2022 10/05/22 | Sold | $549,900 | 0.0% | $262 / Sq Ft |
| 08/22/2022 08/22/22 | Pending | -- | -- | -- |
| 08/15/2022 08/15/22 | Price Changed | $549,900 | -3.4% | $262 / Sq Ft |
| 07/19/2022 07/19/22 | For Sale | $569,000 | -- | $271 / Sq Ft |
Tax History Compared to Growth
Tax History
| Year | Tax Paid | Tax Assessment Tax Assessment Total Assessment is a certain percentage of the fair market value that is determined by local assessors to be the total taxable value of land and additions on the property. | Land | Improvement |
|---|---|---|---|---|
| 2022 | $3,723 | $266,300 | $88,100 | $178,200 |
Agents Affiliated with this Home
-
R
Seller's Agent in 2022
Reciprocal Reciprocal
Rhode Island Reciprocal
-
Stephanie Thivierge

Buyer's Agent in 2022
Stephanie Thivierge
HomeSmart Professionals Real Estate
(401) 598-6647
8 in this area
29 Total Sales
Map
Source: MLS Property Information Network (MLS PIN)
MLS Number: 73014174
APN: WOON M:45B L:151 U:95
- 33 Hawthorn Cir
- 1631 Manville Rd
- 82 Gauthier Dr
- 147 Louise St
- 39 Louise St
- 533 Louise St
- 167 Myette St
- 180 Bertenshaw Rd
- 489 Lucille St
- 20 Vivian St
- 0 Hillview St
- 99 Fairfield Ave
- 880 Logee St
- 20 Vivian Ave
- 0 Irving Lot 206 Ave Unit 1383140
- 0 Irving Lot 192 Ave Unit 1383138
- 3 Quail St
- 0 Irving Lot 191 Ave Unit 1383135
- 235 Roberts St
- 0 Caron Ave Unit 73342710
- 374 Louise St
- 444 Louise St
- 426 Louise St
- 421 Louise St
- 515 Louise St
- 460 Louise St
- 441 Louise St
- 403 Louise St
- 477 Louise St
- 459 Louise St
- 1425 Manville Rd Unit 1
- 1425 Manville Rd
- 1409 Manville Rd
- 1453 Manville Rd
- 1338 Manville Rd
- 1345 Manville Rd
- 84 Simonne Ave
- 1479 Manville Rd
- 1318 Manville Rd
- 103 Simonne Ave
