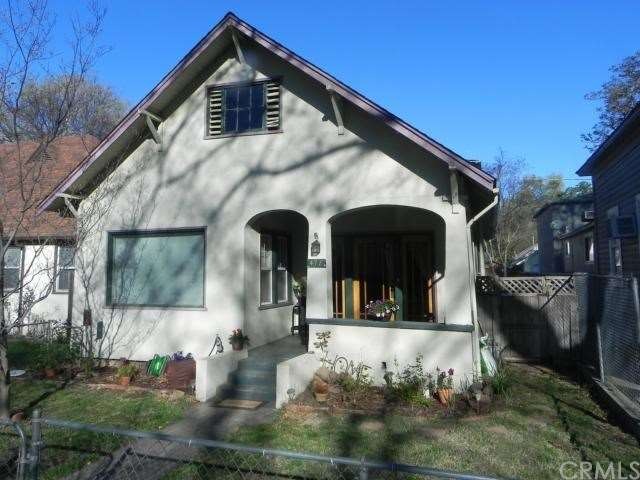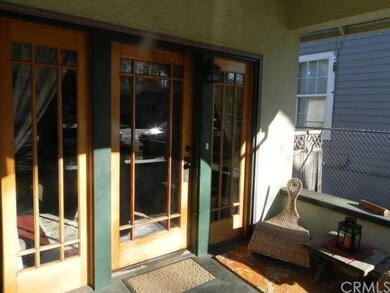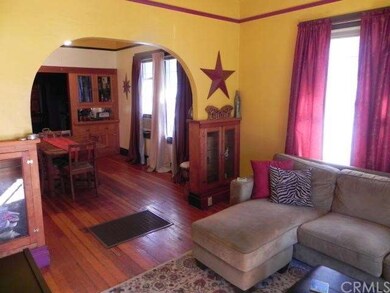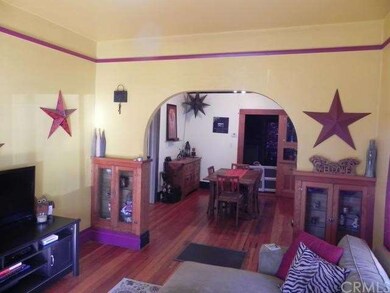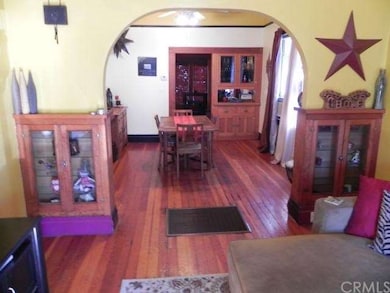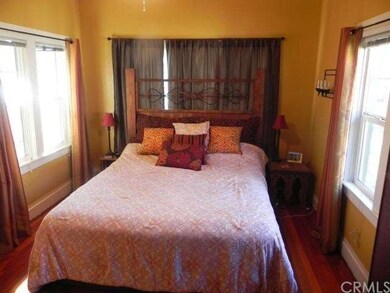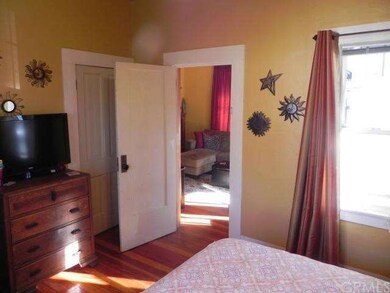
478 E 8th St Chico, CA 95928
East Streets NeighborhoodHighlights
- Wood Flooring
- Loft
- Private Yard
- Parkview Elementary School Rated A-
- High Ceiling
- No HOA
About This Home
As of January 2021Adorable Chico Charmer close to downtown and Bidwell Park! This home features 3 bedrooms PLUS
den/office/possible 4th bedroom. Original hardwood floors throughout, lots of windows, high ceilings, original built in
cabinets, ceiling fans, whole house fan, basement for storage, detached garage with automatic door that is oversized
to fit one car PLUS bikes/strollers/extra storage and these are only some of the charming features of this home! Relax
on your private front patio and then enter through the beautiful front door into a charming living room with arched
entry into dining area. Oversized kitchen with tons of counter space, updated with black & white tile counters, white
cabinetry, black appliances and gas stove. Third bedroom up private staircase features an abundance of windows
showcasing backyard and walk in closet with attic access. Large laundry room area includes additional storage space
too. Backyard is perfect for entertaining and features patio, grass area, flower beds and alley access. Oversized 1 car
garage plus additional parking space behind back fence through the alley. Make your appointment today to view this adorable home!
Last Agent to Sell the Property
Platinum Partners Real Estate License #01823288 Listed on: 04/30/2014
Home Details
Home Type
- Single Family
Est. Annual Taxes
- $3,992
Year Built
- Built in 1906
Lot Details
- 3,920 Sq Ft Lot
- South Facing Home
- Private Yard
- Garden
- Front Yard
Parking
- 1 Car Garage
Home Design
- Bungalow
- Composition Roof
Interior Spaces
- 1,377 Sq Ft Home
- 2-Story Property
- Built-In Features
- High Ceiling
- Ceiling Fan
- Family Room
- Formal Dining Room
- Loft
- Utility Room
- Laundry Room
- Wood Flooring
- Neighborhood Views
- Attic Fan
Kitchen
- Eat-In Kitchen
- Gas Range
- Tile Countertops
Bedrooms and Bathrooms
- 3 Bedrooms
- Walk-In Closet
- 1 Full Bathroom
Outdoor Features
- Patio
- Exterior Lighting
- Porch
Utilities
- Cooling System Mounted To A Wall/Window
- Floor Furnace
- Gas Water Heater
Community Details
- No Home Owners Association
Listing and Financial Details
- Assessor Parcel Number 004387011000
Ownership History
Purchase Details
Home Financials for this Owner
Home Financials are based on the most recent Mortgage that was taken out on this home.Purchase Details
Purchase Details
Home Financials for this Owner
Home Financials are based on the most recent Mortgage that was taken out on this home.Purchase Details
Home Financials for this Owner
Home Financials are based on the most recent Mortgage that was taken out on this home.Purchase Details
Home Financials for this Owner
Home Financials are based on the most recent Mortgage that was taken out on this home.Purchase Details
Home Financials for this Owner
Home Financials are based on the most recent Mortgage that was taken out on this home.Purchase Details
Home Financials for this Owner
Home Financials are based on the most recent Mortgage that was taken out on this home.Similar Homes in Chico, CA
Home Values in the Area
Average Home Value in this Area
Purchase History
| Date | Type | Sale Price | Title Company |
|---|---|---|---|
| Grant Deed | $340,000 | Mid Valley Title & Escrow Co | |
| Grant Deed | $210,000 | Mid Valley Title & Escrow Co | |
| Grant Deed | $200,000 | Mid Valley Title & Escrow Co | |
| Grant Deed | $200,000 | Bidwell Title & Escrow Compa | |
| Interfamily Deed Transfer | -- | Mid Valley Title & Escrow Co | |
| Interfamily Deed Transfer | -- | Mid Valley Title & Escrow Co | |
| Grant Deed | $170,000 | Mid Valley Title & Escrow Co | |
| Grant Deed | $94,000 | Mid Valley Title & Escrow Co |
Mortgage History
| Date | Status | Loan Amount | Loan Type |
|---|---|---|---|
| Open | $272,000 | New Conventional | |
| Previous Owner | $194,930 | FHA | |
| Previous Owner | $151,000 | Fannie Mae Freddie Mac | |
| Previous Owner | $136,000 | Purchase Money Mortgage | |
| Previous Owner | $136,000 | No Value Available | |
| Previous Owner | $89,300 | No Value Available |
Property History
| Date | Event | Price | Change | Sq Ft Price |
|---|---|---|---|---|
| 01/26/2021 01/26/21 | Sold | $340,000 | +19.3% | $247 / Sq Ft |
| 12/23/2020 12/23/20 | Pending | -- | -- | -- |
| 12/20/2020 12/20/20 | For Sale | $284,900 | +42.5% | $207 / Sq Ft |
| 06/06/2014 06/06/14 | Sold | $200,000 | -4.7% | $145 / Sq Ft |
| 05/17/2014 05/17/14 | Pending | -- | -- | -- |
| 05/04/2014 05/04/14 | Price Changed | $209,900 | -3.5% | $152 / Sq Ft |
| 04/30/2014 04/30/14 | For Sale | $217,500 | 0.0% | $158 / Sq Ft |
| 04/25/2014 04/25/14 | Pending | -- | -- | -- |
| 04/03/2014 04/03/14 | Price Changed | $217,500 | -3.3% | $158 / Sq Ft |
| 03/17/2014 03/17/14 | For Sale | $225,000 | -- | $163 / Sq Ft |
Tax History Compared to Growth
Tax History
| Year | Tax Paid | Tax Assessment Tax Assessment Total Assessment is a certain percentage of the fair market value that is determined by local assessors to be the total taxable value of land and additions on the property. | Land | Improvement |
|---|---|---|---|---|
| 2025 | $3,992 | $368,025 | $173,188 | $194,837 |
| 2024 | $3,992 | $360,810 | $169,793 | $191,017 |
| 2023 | $3,945 | $353,736 | $166,464 | $187,272 |
| 2022 | $3,883 | $346,800 | $163,200 | $183,600 |
| 2021 | $2,357 | $210,000 | $140,000 | $70,000 |
| 2020 | $2,534 | $224,172 | $89,668 | $134,504 |
| 2019 | $2,488 | $219,777 | $87,910 | $131,867 |
| 2018 | $2,443 | $215,469 | $86,187 | $129,282 |
| 2017 | $2,393 | $211,246 | $84,498 | $126,748 |
| 2016 | $2,184 | $207,105 | $82,842 | $124,263 |
| 2015 | $2,184 | $203,995 | $81,598 | $122,397 |
| 2014 | $2,153 | $209,024 | $73,158 | $135,866 |
Agents Affiliated with this Home
-
John Barroso

Seller's Agent in 2021
John Barroso
Parkway Real Estate Co.
(530) 570-8489
13 in this area
292 Total Sales
-
Angela Garey

Buyer's Agent in 2021
Angela Garey
Parkway Real Estate Co.
(530) 774-4150
2 in this area
74 Total Sales
-
Lisa Bristow

Seller's Agent in 2014
Lisa Bristow
Platinum Partners Real Estate
(530) 588-1336
8 in this area
325 Total Sales
-
Marisa Bauer

Seller Co-Listing Agent in 2014
Marisa Bauer
Platinum Partners Real Estate
(530) 570-5507
6 in this area
159 Total Sales
-
Laurie Bowers
L
Buyer's Agent in 2014
Laurie Bowers
Parkway Real Estate Co.
(530) 518-1616
20 Total Sales
Map
Source: California Regional Multiple Listing Service (CRMLS)
MLS Number: CH14054217
APN: 004-387-011-000
