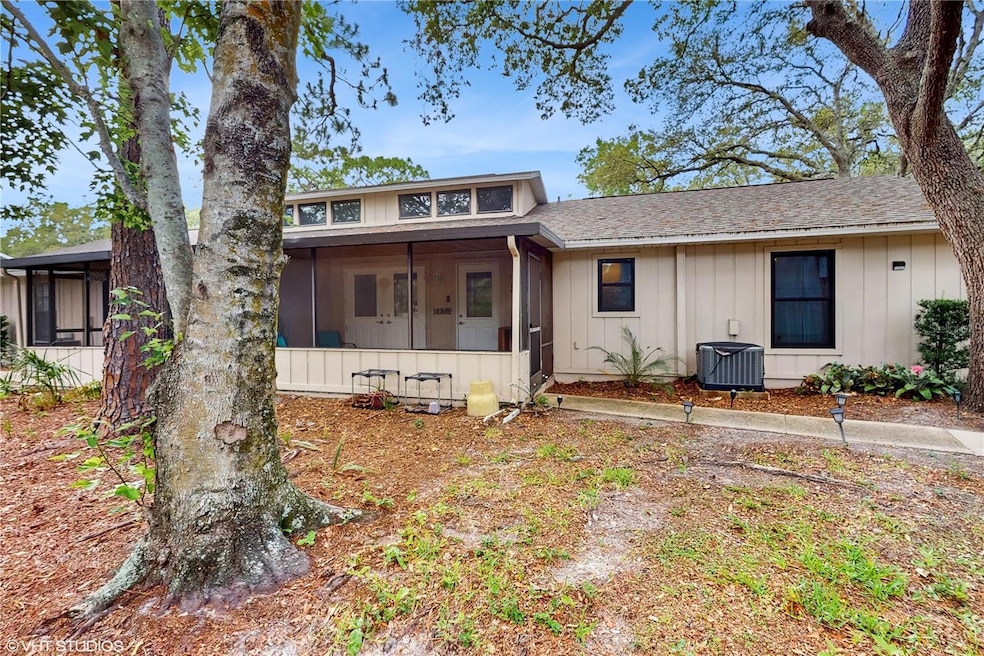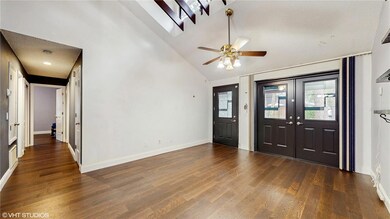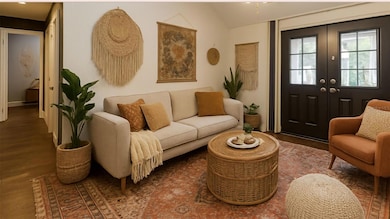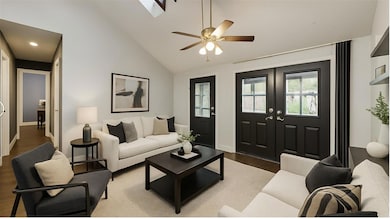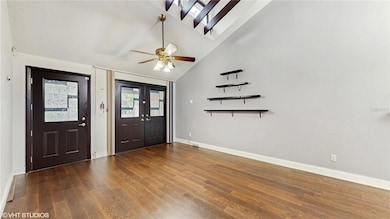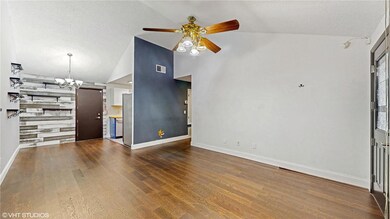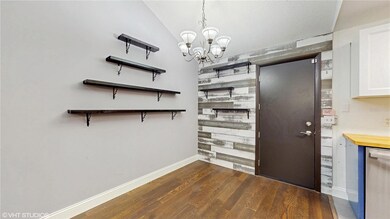
4804 Lake Ridge Rd Unit 10 Orlando, FL 32808
Rosemont NeighborhoodEstimated payment $1,144/month
Highlights
- Vaulted Ceiling
- Living Room
- Central Heating and Cooling System
- 1 Car Attached Garage
- Ceramic Tile Flooring
- Ceiling Fan
About This Home
One or more photo(s) has been virtually staged. Discover a rare opportunity to own this beautifully maintained charming one-story villa-style condo,
ideally situated in the heart of Orlando. Overlooking serene green space, this inviting home
features 2 spacious bedrooms, 2 full bathrooms, and an oversized one-car garage—a unique
perk in this community.
Step through the large covered and screened front porch into an airy great room with soaring
ceilings, exposed beams, laminate floors, and abundant natural light. The updated kitchen
includes stainless steel appliances, recessed lighting, and a stylish
backsplash. Just off the kitchen is a cozy dinette area and direct access to the garage, which also
houses a new water heater.
Down the hall, you’ll find ample closet space and a full guest bathroom. Both bedrooms feature laminate wood flooring, ceiling fans, and ample closet storage. The primary suite boasts a generous layout, a walk-in closet, and an en-suite bath with a walk-in shower and updated fixtures.
No carpet throughout. Low condo fees cover the roof and exterior maintenance, offering peace of mind and great value. Conveniently located just 30 minutes from Orlando International Airport, Disney Parks, and Universal Studios, Valencia College and only minutes from major highways, shopping, and dining.
Don't miss out on this move-in ready gem. Schedule your private showing today!
Listing Agent
ROBERT SLACK LLC Brokerage Phone: 352-229-1187 License #3400912 Listed on: 07/16/2025

Property Details
Home Type
- Condominium
Est. Annual Taxes
- $186
Year Built
- Built in 1982
Lot Details
- East Facing Home
HOA Fees
- $215 Monthly HOA Fees
Parking
- 1 Car Attached Garage
Home Design
- Slab Foundation
- Shingle Roof
- Wood Siding
Interior Spaces
- 925 Sq Ft Home
- 1-Story Property
- Vaulted Ceiling
- Ceiling Fan
- Living Room
- Laundry in unit
Kitchen
- Range
- Microwave
- Dishwasher
Flooring
- Laminate
- Ceramic Tile
Bedrooms and Bathrooms
- 2 Bedrooms
- 2 Full Bathrooms
Schools
- Rosemont Elementary School
- College Park Middle School
- Evans High School
Utilities
- Central Heating and Cooling System
- Cable TV Available
Listing and Financial Details
- Visit Down Payment Resource Website
- Legal Lot and Block 100 / 6
- Assessor Parcel Number 06-22-29-1185-06-100
Community Details
Overview
- Association fees include common area taxes, maintenance structure, ground maintenance
- Carmel Oaks Mike Townsend Association, Phone Number (407) 876-9599
- Carmel Oaks Condo Ph 01 Subdivision
Pet Policy
- Dogs and Cats Allowed
Map
Home Values in the Area
Average Home Value in this Area
Tax History
| Year | Tax Paid | Tax Assessment Tax Assessment Total Assessment is a certain percentage of the fair market value that is determined by local assessors to be the total taxable value of land and additions on the property. | Land | Improvement |
|---|---|---|---|---|
| 2025 | $186 | $112,770 | -- | -- |
| 2024 | $138 | $112,770 | -- | -- |
| 2023 | $138 | $106,400 | $21,280 | $85,120 |
| 2022 | $1,275 | $83,300 | $16,660 | $66,640 |
| 2021 | $1,151 | $69,400 | $13,880 | $55,520 |
| 2020 | $1,047 | $66,600 | $13,320 | $53,280 |
| 2019 | $998 | $57,400 | $11,480 | $45,920 |
| 2018 | $900 | $48,100 | $9,620 | $38,480 |
| 2017 | $782 | $36,100 | $7,220 | $28,880 |
| 2016 | $705 | $29,000 | $5,800 | $23,200 |
| 2015 | $705 | $28,400 | $5,680 | $22,720 |
| 2014 | $138 | $27,200 | $5,440 | $21,760 |
Property History
| Date | Event | Price | Change | Sq Ft Price |
|---|---|---|---|---|
| 07/16/2025 07/16/25 | For Sale | $165,000 | +3.1% | $178 / Sq Ft |
| 12/06/2022 12/06/22 | Sold | $160,000 | -3.0% | $173 / Sq Ft |
| 10/17/2022 10/17/22 | Pending | -- | -- | -- |
| 09/26/2022 09/26/22 | For Sale | $165,000 | 0.0% | $178 / Sq Ft |
| 09/20/2022 09/20/22 | Pending | -- | -- | -- |
| 09/17/2022 09/17/22 | For Sale | $165,000 | -- | $178 / Sq Ft |
Purchase History
| Date | Type | Sale Price | Title Company |
|---|---|---|---|
| Warranty Deed | $160,000 | -- | |
| Special Warranty Deed | $30,000 | Attorney | |
| Trustee Deed | $25,100 | None Available | |
| Trustee Deed | $200 | None Available |
Mortgage History
| Date | Status | Loan Amount | Loan Type |
|---|---|---|---|
| Open | $160,000 | Balloon | |
| Previous Owner | $100,500 | Unknown | |
| Previous Owner | $76,500 | Fannie Mae Freddie Mac |
Similar Homes in Orlando, FL
Source: Stellar MLS
MLS Number: O6326665
APN: 06-2229-1185-06-100
- 4600 Lighthouse Cir Unit 81
- 4732 Cherokee Rose Dr
- 4892 Cherokee Rose Dr
- 4883 Cherokee Rose Dr
- 4655 Lighthouse Cir Unit 117
- 4799 Lighthouse Rd
- 4659 Boca Vista Ct
- 4945 Sanoma Village Unit B
- 4905 Lake Ridge Rd Unit GE
- 4903 Lake Ridge Rd Unit GE
- 4537 Ring Neck Rd Unit C
- 4721 Watch Hill Ct
- 4518 Watch Hill Rd
- 4579 Westgrove Way
- 4465 Ring Neck Rd Unit C
- 4417 Ribblesdale Ln
- 5123 Lighthouse Rd
- 5045 Bermuda Cir Unit 12C
- 5037 Bermuda Cir Unit 10
- 5177 Chesapeake Ave
- 4589 Lighthouse Cir Unit 51
- 4502 Lighthouse Cir
- 4607 Westgrove Way
- 4408 Bleasdale Ave
- 4793 N Pine Hills Rd
- 4416 Ring Neck Rd Unit B
- 5106 Clarion Hammock Dr
- 4501 Landing Dr
- 5261 Signal Hill Rd
- 4864 Stony Brook Ln
- 5001 Maui Cir Unit 1
- 4901 Bottlebrush Ln
- 4990 North Ln
- 4401 Scenic Lake Dr
- 5211 Bonnie Brae Cir
- 5224 Long Rd
- 3733 Kitty Hawk Ave
- 4626 Donovan St
- 4162 Versailles Dr Unit 4162D
- 5175 Cinderlane Pkwy
