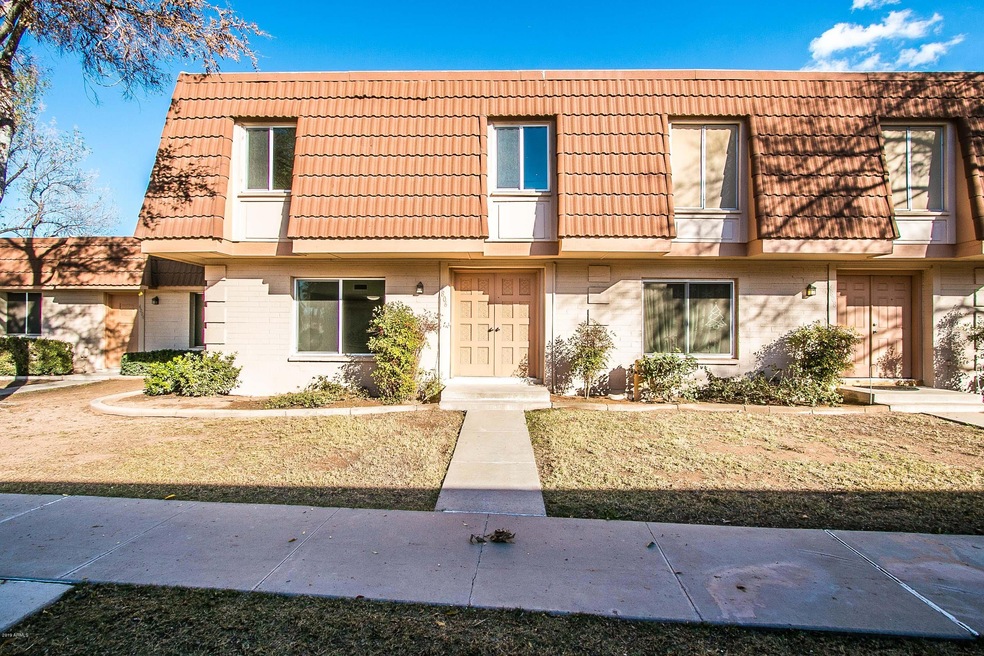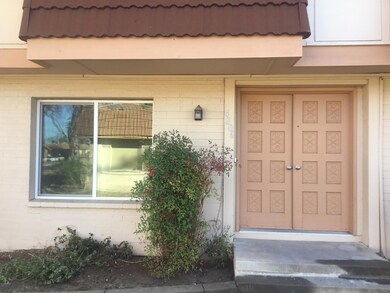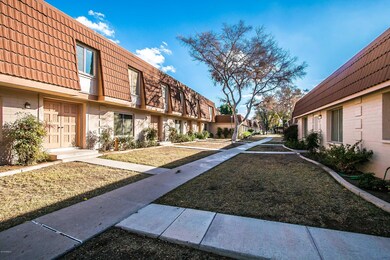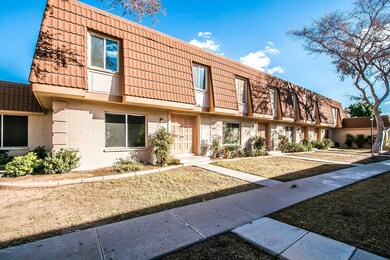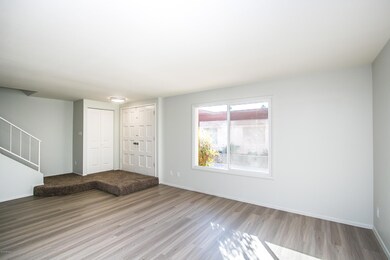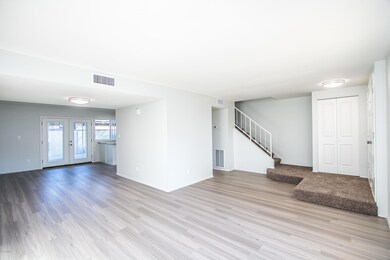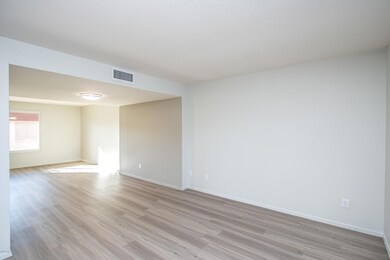
4806 S Juniper St Tempe, AZ 85282
The Lakes NeighborhoodHighlights
- Granite Countertops
- Covered Patio or Porch
- Double Pane Windows
- Community Pool
- Eat-In Kitchen
- Tile Flooring
About This Home
As of February 2019$35k Renovation completed top to bottom on this spacious desirable 4 bedroom model. Check out the pictures. New dual pane, low E windows and doors, new interior plank doors, new plank and carpet flooring. Kitchen ceiling was raised ,new cabinets, granite countertops, sink, faucet, stainless steel range, dishwasher, built in microwave and counter depth s/s refrigerator with ice/water in door. 3 bathrooms received new vanities, countertops, cabinets, toilets, lighting and tub/showers were refinished. Inside hookups for washer/dryer. 1/2 bath conveniently located downstairs, great family/entertaining floor plan. large fenced covered patio area, 2 assigned covered parking spaces
Buy with confidence, seller is licensed B-3 General Contractor and supervised all renovations ROC license #21487
Last Agent to Sell the Property
PRS Property Management License #BR017870000 Listed on: 01/16/2019
Townhouse Details
Home Type
- Townhome
Est. Annual Taxes
- $1,240
Year Built
- Built in 1971
Lot Details
- 2,060 Sq Ft Lot
- Private Streets
- Chain Link Fence
- Grass Covered Lot
HOA Fees
- $191 Monthly HOA Fees
Home Design
- Wood Frame Construction
- Built-Up Roof
Interior Spaces
- 1,656 Sq Ft Home
- 2-Story Property
- Double Pane Windows
- Low Emissivity Windows
Kitchen
- Eat-In Kitchen
- Built-In Microwave
- Granite Countertops
Flooring
- Carpet
- Tile
Bedrooms and Bathrooms
- 4 Bedrooms
- Remodeled Bathroom
- 2.5 Bathrooms
Parking
- 2 Carport Spaces
- Assigned Parking
Outdoor Features
- Covered Patio or Porch
- Outdoor Storage
Schools
- Arredondo Elementary School
- Connolly Middle School
- Mcclintock High School
Utilities
- Central Air
- Heating Available
- Cable TV Available
Listing and Financial Details
- Tax Lot 263
- Assessor Parcel Number 133-39-455
Community Details
Overview
- Association fees include roof repair, sewer, ground maintenance, street maintenance, front yard maint, trash, water, roof replacement, maintenance exterior
- Park Riviera 1 & 2 Association, Phone Number (480) 282-1920
- Park Riviera South 2 Townhouses Subdivision
Recreation
- Community Pool
Ownership History
Purchase Details
Home Financials for this Owner
Home Financials are based on the most recent Mortgage that was taken out on this home.Purchase Details
Home Financials for this Owner
Home Financials are based on the most recent Mortgage that was taken out on this home.Similar Homes in the area
Home Values in the Area
Average Home Value in this Area
Purchase History
| Date | Type | Sale Price | Title Company |
|---|---|---|---|
| Warranty Deed | $224,000 | Empire West Title Agency Llc | |
| Warranty Deed | $160,000 | Empire West Title Agency Llc |
Mortgage History
| Date | Status | Loan Amount | Loan Type |
|---|---|---|---|
| Open | $221,000 | New Conventional | |
| Closed | $219,500 | New Conventional | |
| Closed | $217,280 | New Conventional |
Property History
| Date | Event | Price | Change | Sq Ft Price |
|---|---|---|---|---|
| 02/08/2019 02/08/19 | Sold | $224,000 | 0.0% | $135 / Sq Ft |
| 01/18/2019 01/18/19 | Pending | -- | -- | -- |
| 01/16/2019 01/16/19 | For Sale | $224,000 | +40.0% | $135 / Sq Ft |
| 10/31/2018 10/31/18 | Sold | $160,000 | 0.0% | $97 / Sq Ft |
| 09/17/2018 09/17/18 | Pending | -- | -- | -- |
| 09/09/2018 09/09/18 | For Sale | $160,000 | -- | $97 / Sq Ft |
Tax History Compared to Growth
Tax History
| Year | Tax Paid | Tax Assessment Tax Assessment Total Assessment is a certain percentage of the fair market value that is determined by local assessors to be the total taxable value of land and additions on the property. | Land | Improvement |
|---|---|---|---|---|
| 2025 | $1,212 | $12,511 | -- | -- |
| 2024 | $1,197 | $11,915 | -- | -- |
| 2023 | $1,197 | $24,550 | $4,910 | $19,640 |
| 2022 | $1,143 | $19,330 | $3,860 | $15,470 |
| 2021 | $1,165 | $17,760 | $3,550 | $14,210 |
| 2020 | $1,127 | $16,430 | $3,280 | $13,150 |
| 2019 | $1,105 | $14,330 | $2,860 | $11,470 |
| 2018 | $1,240 | $13,330 | $2,660 | $10,670 |
| 2017 | $1,204 | $12,000 | $2,400 | $9,600 |
| 2016 | $1,195 | $11,100 | $2,220 | $8,880 |
| 2015 | $1,148 | $9,860 | $1,970 | $7,890 |
Agents Affiliated with this Home
-
John Prescott
J
Seller's Agent in 2019
John Prescott
PRS Property Management
(480) 838-3500
15 Total Sales
-
Kelly Saggione

Buyer's Agent in 2019
Kelly Saggione
Real Broker
(480) 516-7683
113 Total Sales
-
F
Seller's Agent in 2018
Frank Hanson
Coldwell Banker Realty
Map
Source: Arizona Regional Multiple Listing Service (ARMLS)
MLS Number: 5868863
APN: 133-39-455
- 1608 E Baker Dr
- 1502 E Minton Dr
- 1706 E Dunbar Dr
- 1631 E Logan Dr
- 1724 E Baker Dr
- 4506 S Alder Dr
- 1316 E Carter Dr
- 4409 S Poplar St
- 1228 E Fremont Dr
- 1337 E Northshore Dr
- 1232 E Baseline Rd
- 1608 E Weathervane Ln
- 4803 S Terrace Rd
- 1873 E Ellis Dr
- 1513 E Weathervane Ln
- 1098 E Fremont Dr
- 1323 E Whalers Way
- 1205 E Northshore Dr Unit 121
- 1527 E Westwind Way
- 1261 E Riviera Dr
