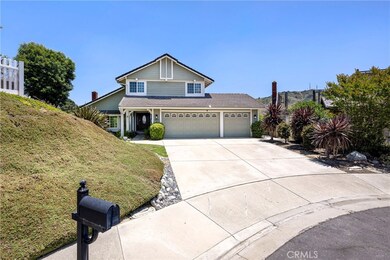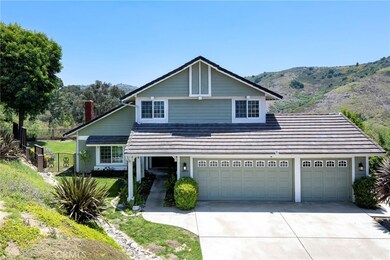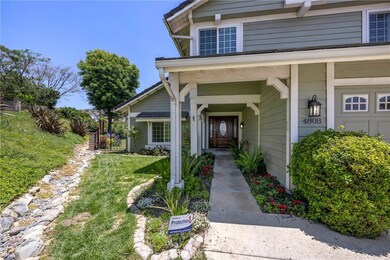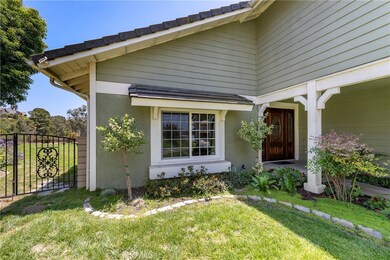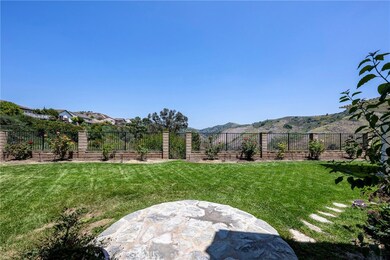
4808 Cinco View Dr Whittier, CA 90601
Spy Glass Hill NeighborhoodHighlights
- Heated In Ground Pool
- Canyon View
- Two Story Ceilings
- Primary Bedroom Suite
- Fireplace in Guest House
- Traditional Architecture
About This Home
As of July 2024VIEW VIEW VIEW Located at the TOP OF THE HILL, in the Hills of Whittier, this SPYGLASS home is situated on the VIEW SIDE of a small CUL-DE-SAC. This RIDGE VIEW PLAN 240 is waiting for a new family to create memories. With a DIRECT ACCESS 3 CAR GARAGE, this prestigious home FEATURES 5 BEDROOMS & 3 FULL BATHS. The exterior entry welcomes you into a large entry area offering views of many living areas. With real WOOD FLOORING throughout the first floor, hallway to the right leads to a 3/4 BATHROOM, a MAIN FLOOR BEDROOM & an INTERIOR LAUNDRY ROOM boasting lower WOOD STORAGE CABINET with a convenient BUILT IN SINK, & direct access into the 3 car garage. A second direction off the entry takes you into the OPEN CONCEPT KITCHEN/ FAMILY ROOM that boasts a BREAKFAST COUNTER overlooking the expansive kitchen, & 2 sliding doors that lead to the back & side yards. The KITCHEN, open to the family room, features many amenities including recessed lighting, a BREAKFAST DINING NOOK with a VIEW to the backyard & its EXPANSIVE 180 DEGREE breathtaking HILLSIDE VIEWS, extensive WHITE CABINETRY including some UPPER CABINETS with GLASS DISPLAY DOORS, white QUARTZ COUNTERS, a BLANCO SINK, DOUBLE OVENS, 5 BURNER GAS STOVE TOP, a FREESTANDING ISLAND, & a pull out PANTRY. Back to the left off of the entry, step into the spacious FORMAL LIVING ROOM boasting a unique STONE FACED FIREPLACE with mantle, & a striking WOOD BEAM expanding over the soaring CATHEDRAL CEILINGS with CROWN MOLDING abound. To the right of that is the FORMAL DINING ROOM framed by an exterior wall with a sliding door that leads to the backyard COVERED PATIO & a door into kitchen. BUILT IN SHELVING is carved out of the back of the staircase that leads to the second story where you find 4 more BEDROOMS. PRIMARY BEDROOM has CROWN MOLDING, TRAY CEILING with FANLIGHT & a door that leads out to a DECK with BREATHTAKING 180 degree VIEWS of the surrounding hills, as well as your own backyard oasis including a GATED POOL & SPA, a COVERED PATIO & grassy areas ready for entertaining family & friends. The PRIMARY BATHROOM features DUAL SINKS & MIRRORS, DUAL MIRRORED CLOSETS, & SEPARATE SHOWER & BATHTUB. The remaining 3 bedrooms have WINDOW SHUTTERS & CROWN MOLDING. Upstairs FULL HALL BATHROOM has tile flooring, DUAL SINKS, & a tub/shower with a sliding door. Besides the amazing placement of this home being perched high in the SPYGLASS COMMUNITY, this home’s location allows for easy access to the 91,5, 605, 60 & 10 fwy.
Last Agent to Sell the Property
Century 21 Affiliated Brokerage Phone: 714-269-9528 License #01082131 Listed on: 06/18/2024

Home Details
Home Type
- Single Family
Est. Annual Taxes
- $7,882
Year Built
- Built in 1986
Lot Details
- 0.37 Acre Lot
- Cul-De-Sac
- West Facing Home
- Wrought Iron Fence
- Irregular Lot
- Front and Back Yard Sprinklers
- Private Yard
- Property is zoned LCR110000*
HOA Fees
- $80 Monthly HOA Fees
Parking
- 3 Car Direct Access Garage
- Front Facing Garage
- Two Garage Doors
- Driveway
- On-Street Parking
Home Design
- Traditional Architecture
- Turnkey
- Slab Foundation
- Tile Roof
- Concrete Roof
- Copper Plumbing
- Stucco
Interior Spaces
- 2,698 Sq Ft Home
- 2-Story Property
- Built-In Features
- Beamed Ceilings
- Tray Ceiling
- Two Story Ceilings
- Recessed Lighting
- Fireplace With Gas Starter
- Double Pane Windows
- Shutters
- Drapes & Rods
- Blinds
- Sliding Doors
- Formal Entry
- Family Room with Fireplace
- Family Room Off Kitchen
- Living Room with Fireplace
- Dining Room
- Canyon Views
Kitchen
- Breakfast Area or Nook
- Open to Family Room
- Breakfast Bar
- Double Oven
- Gas Cooktop
- Range Hood
- Microwave
- Dishwasher
- Kitchen Island
- Granite Countertops
- Quartz Countertops
- Disposal
Flooring
- Wood
- Carpet
- Tile
Bedrooms and Bathrooms
- 5 Bedrooms | 1 Main Level Bedroom
- Primary Bedroom Suite
- 3 Full Bathrooms
- Granite Bathroom Countertops
- Quartz Bathroom Countertops
- Dual Sinks
- Dual Vanity Sinks in Primary Bathroom
- Bathtub with Shower
- Separate Shower
- Exhaust Fan In Bathroom
Laundry
- Laundry Room
- Dryer
- Washer
Home Security
- Home Security System
- Carbon Monoxide Detectors
- Fire and Smoke Detector
Pool
- Heated In Ground Pool
- Heated Spa
- In Ground Spa
- Fence Around Pool
Outdoor Features
- Covered patio or porch
- Rain Gutters
Additional Homes
- Fireplace in Guest House
Utilities
- Central Heating and Cooling System
- Natural Gas Connected
- Gas Water Heater
Community Details
- Spy Glass Hills Association, Phone Number (909) 399-3103
- Condo Management Services HOA
Listing and Financial Details
- Tax Lot 26
- Tax Tract Number 33198
- Assessor Parcel Number 8125044045
- $914 per year additional tax assessments
Ownership History
Purchase Details
Home Financials for this Owner
Home Financials are based on the most recent Mortgage that was taken out on this home.Similar Homes in Whittier, CA
Home Values in the Area
Average Home Value in this Area
Purchase History
| Date | Type | Sale Price | Title Company |
|---|---|---|---|
| Grant Deed | $1,375,000 | Ticor Title |
Mortgage History
| Date | Status | Loan Amount | Loan Type |
|---|---|---|---|
| Open | $333,000 | New Conventional | |
| Previous Owner | $100,000 | Credit Line Revolving | |
| Previous Owner | $100,000 | Credit Line Revolving | |
| Previous Owner | $100,000 | Credit Line Revolving | |
| Previous Owner | $100,000 | Credit Line Revolving | |
| Previous Owner | $72,330 | Unknown | |
| Previous Owner | $74,000 | Unknown | |
| Previous Owner | $94,000 | Unknown |
Property History
| Date | Event | Price | Change | Sq Ft Price |
|---|---|---|---|---|
| 07/19/2024 07/19/24 | Sold | $1,375,000 | +5.8% | $510 / Sq Ft |
| 06/18/2024 06/18/24 | For Sale | $1,299,888 | -- | $482 / Sq Ft |
Tax History Compared to Growth
Tax History
| Year | Tax Paid | Tax Assessment Tax Assessment Total Assessment is a certain percentage of the fair market value that is determined by local assessors to be the total taxable value of land and additions on the property. | Land | Improvement |
|---|---|---|---|---|
| 2024 | $7,882 | $616,529 | $291,765 | $324,764 |
| 2023 | $7,694 | $604,442 | $286,045 | $318,397 |
| 2022 | $7,492 | $592,591 | $280,437 | $312,154 |
| 2021 | $7,334 | $580,973 | $274,939 | $306,034 |
| 2019 | $7,212 | $563,742 | $266,785 | $296,957 |
| 2018 | $6,938 | $552,689 | $261,554 | $291,135 |
| 2016 | $6,655 | $531,230 | $251,399 | $279,831 |
| 2015 | $6,517 | $523,251 | $247,623 | $275,628 |
| 2014 | $6,426 | $513,002 | $242,773 | $270,229 |
Agents Affiliated with this Home
-
Sachu Desai

Seller's Agent in 2024
Sachu Desai
Century 21 Affiliated
(714) 974-4900
1 in this area
34 Total Sales
-
Carol Kellison

Seller Co-Listing Agent in 2024
Carol Kellison
Century 21 Affiliated
(714) 322-7321
1 in this area
15 Total Sales
-
Diana Palencia

Buyer's Agent in 2024
Diana Palencia
Wedgewood Homes Realty
(310) 640-3040
1 in this area
54 Total Sales
Map
Source: California Regional Multiple Listing Service (CRMLS)
MLS Number: PW24116460
APN: 8125-044-045
- 4807 Cinco View Dr
- 11818 Pocasset Dr
- 11537 Moonridge Rd
- 11338 Ridgegate Dr
- 11746 Sierra Sky Dr
- 4118 Overcrest Dr
- 10541 Cliota St
- 11837 Rideout Way
- 12032 S Circle Dr
- 4057 Overcrest Dr
- 12070 Rideout Way
- 4512 Workman Mill Rd Unit 216D
- 4512 Workman Mill Rd Unit 321
- 4140 Workman Mill Rd Unit 191
- 4140 Workman Mill Rd Unit 94
- 5655 Pickering Ave
- 5307 Woodward Ln
- 5115 Castelotte Ct
- 11756 Maple St
- 10605 Cordoba Ct

