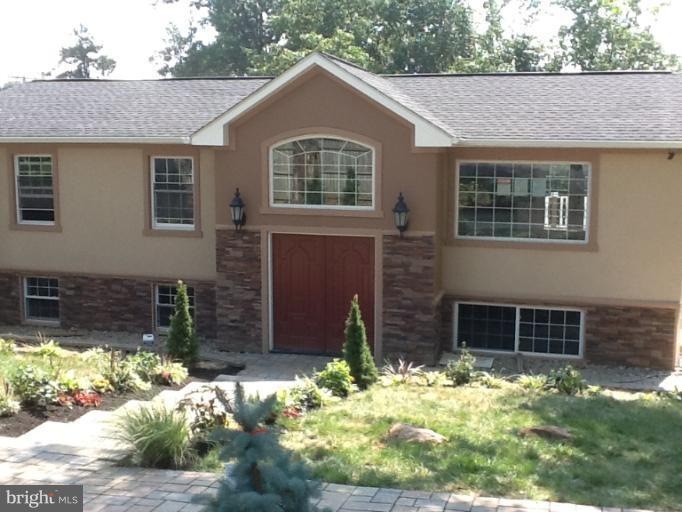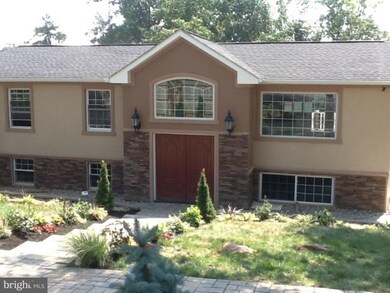
4814 20th St N Arlington, VA 22207
Glebewood NeighborhoodEstimated Value: $1,051,000 - $1,132,856
Highlights
- Eat-In Gourmet Kitchen
- Open Floorplan
- Wood Flooring
- Glebe Elementary School Rated A
- Deck
- 1-minute walk to Slater Park
About This Home
As of September 2012COMPLETELY REMODELED THROUGHOUT! WOOD FLOORS, GRANITE, CHERRY CABINETS, STAINLESS STEEL APPLIANCES, UPGRADED BATHS, CERAMIC TILE, MASTER BR W/WALK IN CLOSET, NEW ROOF, NEW SIDING, NEW WINDOWS & DOORS! DECK, FENCED, PRO. LANDSCAPING * INCREDIBLE NORTH ARLINGTON LOCATION CLOSE TO THE METRO! PLEASE CALL LSTR FOR SPECIAL SHOWING INSTRUCTIONS, DRIVEWAY OFF OF N. CULPEPER OPEN SUN 7/29 1-4PM
Last Agent to Sell the Property
Samson Properties License #0225021820 Listed on: 07/27/2012

Home Details
Home Type
- Single Family
Est. Annual Taxes
- $5,732
Year Built
- Built in 1984
Lot Details
- 6,662 Sq Ft Lot
- Property is in very good condition
- Property is zoned R-6
Parking
- Off-Street Parking
Home Design
- Split Foyer
- Shingle Roof
- Stone Siding
- Vinyl Siding
- Stucco
Interior Spaces
- Property has 2 Levels
- Open Floorplan
- Ceiling Fan
- Recessed Lighting
- Double Pane Windows
- Window Screens
- French Doors
- Six Panel Doors
- Entrance Foyer
- Family Room
- Living Room
- Wood Flooring
Kitchen
- Eat-In Gourmet Kitchen
- Breakfast Area or Nook
- Built-In Oven
- Cooktop
- Microwave
- Ice Maker
- Dishwasher
- Upgraded Countertops
- Disposal
Bedrooms and Bathrooms
- 5 Bedrooms | 3 Main Level Bedrooms
- En-Suite Primary Bedroom
- En-Suite Bathroom
- 3 Full Bathrooms
Laundry
- Laundry Room
- Front Loading Dryer
- Washer
Outdoor Features
- Deck
Utilities
- Forced Air Heating and Cooling System
- Vented Exhaust Fan
- Electric Water Heater
Community Details
- No Home Owners Association
- Halls Hill Subdivision
Listing and Financial Details
- Tax Lot 4
- Assessor Parcel Number 07-006-341
Ownership History
Purchase Details
Home Financials for this Owner
Home Financials are based on the most recent Mortgage that was taken out on this home.Purchase Details
Home Financials for this Owner
Home Financials are based on the most recent Mortgage that was taken out on this home.Purchase Details
Home Financials for this Owner
Home Financials are based on the most recent Mortgage that was taken out on this home.Purchase Details
Home Financials for this Owner
Home Financials are based on the most recent Mortgage that was taken out on this home.Purchase Details
Home Financials for this Owner
Home Financials are based on the most recent Mortgage that was taken out on this home.Similar Homes in Arlington, VA
Home Values in the Area
Average Home Value in this Area
Purchase History
| Date | Buyer | Sale Price | Title Company |
|---|---|---|---|
| Neily Nicole K | $667,000 | -- | |
| Haque Md Nayeemul | $454,000 | -- | |
| Deutsche Bank National Trust | $450,964 | -- | |
| Rojas Rudyard | $549,900 | -- | |
| Flint Paul L | $180,000 | -- |
Mortgage History
| Date | Status | Borrower | Loan Amount |
|---|---|---|---|
| Open | Neily Clark M | $453,400 | |
| Closed | Neily Clark M | $30,000 | |
| Closed | Neily Nicole K | $532,000 | |
| Previous Owner | Haque Md Nayeemul | $227,000 | |
| Previous Owner | Rojas Juan | $496,000 | |
| Previous Owner | Rojas Juan | $93,000 | |
| Previous Owner | Rojas Rudyard | $109,980 | |
| Previous Owner | Rojas Rudyard | $439,900 | |
| Previous Owner | Flint Paul | $100,000 | |
| Previous Owner | Flint Paul L | $171,000 |
Property History
| Date | Event | Price | Change | Sq Ft Price |
|---|---|---|---|---|
| 09/21/2012 09/21/12 | Sold | $667,000 | +0.3% | $632 / Sq Ft |
| 08/01/2012 08/01/12 | Pending | -- | -- | -- |
| 07/27/2012 07/27/12 | For Sale | $665,000 | +46.5% | $630 / Sq Ft |
| 02/28/2012 02/28/12 | Sold | $454,000 | +6.3% | $237 / Sq Ft |
| 01/30/2012 01/30/12 | Pending | -- | -- | -- |
| 01/20/2012 01/20/12 | For Sale | $427,000 | -- | $223 / Sq Ft |
Tax History Compared to Growth
Tax History
| Year | Tax Paid | Tax Assessment Tax Assessment Total Assessment is a certain percentage of the fair market value that is determined by local assessors to be the total taxable value of land and additions on the property. | Land | Improvement |
|---|---|---|---|---|
| 2024 | $9,473 | $917,000 | $704,400 | $212,600 |
| 2023 | $9,717 | $943,400 | $704,400 | $239,000 |
| 2022 | $8,994 | $873,200 | $644,400 | $228,800 |
| 2021 | $8,523 | $827,500 | $595,300 | $232,200 |
| 2020 | $8,237 | $802,800 | $560,000 | $242,800 |
| 2019 | $7,878 | $767,800 | $525,000 | $242,800 |
| 2018 | $7,382 | $733,800 | $515,000 | $218,800 |
| 2017 | $7,069 | $702,700 | $495,000 | $207,700 |
| 2016 | $6,964 | $702,700 | $495,000 | $207,700 |
| 2015 | $6,676 | $670,300 | $470,000 | $200,300 |
| 2014 | $6,586 | $661,200 | $460,000 | $201,200 |
Agents Affiliated with this Home
-
Lori Krause

Seller's Agent in 2012
Lori Krause
Samson Properties
(703) 636-7300
21 Total Sales
-
Tracy Wenger

Seller's Agent in 2012
Tracy Wenger
Samson Properties
(703) 615-2334
64 Total Sales
-
Rosamunda Neuharth-Ozgo

Buyer's Agent in 2012
Rosamunda Neuharth-Ozgo
Fairfax Realty Select
(703) 472-3585
3 Total Sales
Map
Source: Bright MLS
MLS Number: 1001573191
APN: 07-006-341
- 4817 20th St N
- 1812 N Culpeper St
- 1804 N Culpeper St
- 1713 N Cameron St
- 4610 17th St N
- 5119 19th St N
- 4914 22nd St N
- 5008 22nd St N
- 2025 N Emerson St
- 2036 N Woodrow St Unit 5
- 1412 N Wakefield St
- 2001 N George Mason Dr
- 5151 19th Rd N
- 5001 14th St N
- 2233 N Dinwiddie St
- 5204 20th St N
- 1312 N Edison St
- 2327 N Glebe Rd
- 4401 Cherry Hill Rd Unit 67
- 4401 Cherry Hill Rd Unit 25
- 4814 20th St N
- 1817 N Culpeper St
- 1827 N Culpeper St
- 4812 20th St N
- 1813 N Culpeper St
- 1822 N Culpeper St
- 1828 N Culpeper St
- 1831 N Culpeper St
- 4808 20th St N
- 1830 N Culpeper St
- 1809 N Culpeper St
- 1808 N Culpeper St
- 1835 N Culpeper St
- 4804 20th St N
- 1832 N Culpeper St
- 1801 N Culpeper St
- 1837 N Culpeper St
- 1800 N Culpeper St
- 4800 20th St N
- 4805 20th St N

