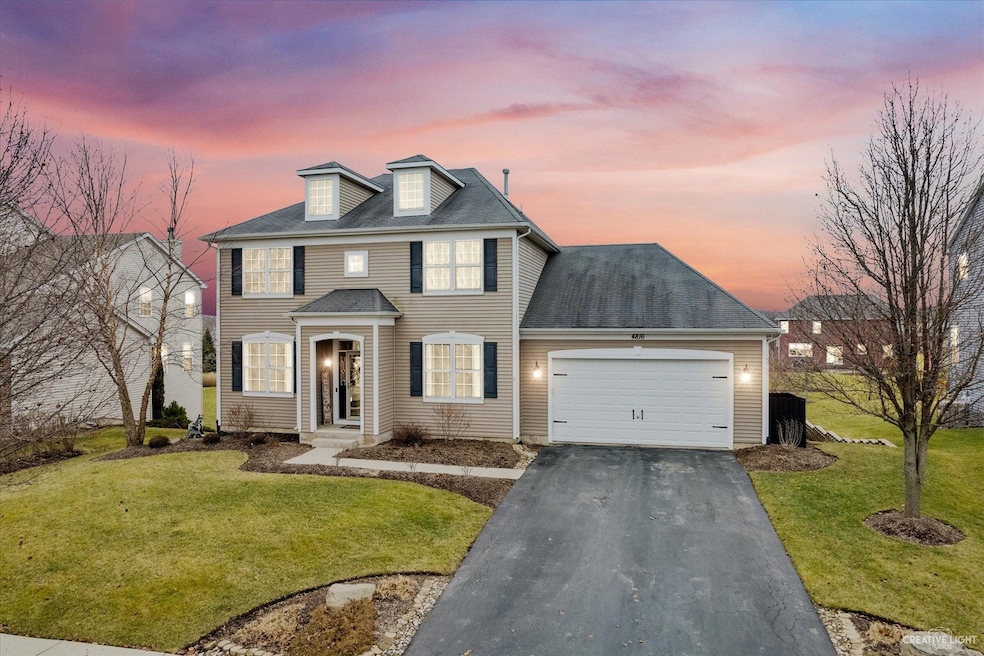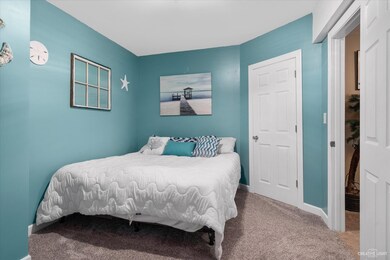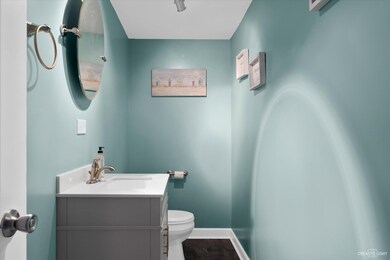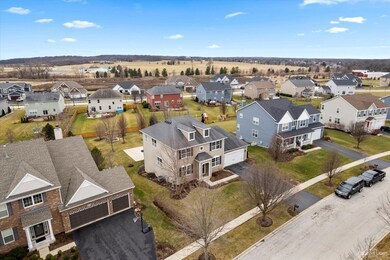
4816 Butler St Oswego, IL 60543
South Oswego NeighborhoodEstimated Value: $473,000 - $523,907
Highlights
- Clubhouse
- Deck
- Recreation Room
- Oswego High School Rated A-
- Property is near a park
- Traditional Architecture
About This Home
As of March 2023Welcome to 4816 Butler, Oswego; a stunning 5 bedroom 2.2 bath home with a 3 car garage and finished walk out basement. Gleaming hardwood floors greet you as you enter this one owner home. Fresh, neutral decor throughout. The spacious kitchen is a chefs dream with ample counter and cabinet space, double ovens, a walk in pantry, separate dry bar and two eating areas. The adjacent family room overlooks the oversized yard and allows for abundant natural light to pour thru this amazing home. Upstairs, you will find 4 generous sized bedrooms and a crisp clean hall bath. The primary boasts double closets, a try ceiling, gorgeous views and an ultra lux bath with separate soaking tub and shower. The walk out finished basement is an entertainers dream featuring a movie screen, room for pool table, bar area, another bedroom with half bath and leads conveniently out to the spacious yard. The spacious backyard has a maintenance free deck, patio area, custom fire pit with swings and an ultra unique basketball court. The court can be flexible space- use for basketball, pickle ball, kids play area with bikes; the options are endless! All of this and located in a pool and clubhouse community with onsite school, tour this GORGEOUS home before it's too late!
Last Agent to Sell the Property
john greene, Realtor License #471018035 Listed on: 01/23/2023

Home Details
Home Type
- Single Family
Est. Annual Taxes
- $8,812
Year Built
- Built in 2009
Lot Details
- 0.37 Acre Lot
- Lot Dimensions are 61x16x197x101x175
- Paved or Partially Paved Lot
HOA Fees
- $69 Monthly HOA Fees
Parking
- 3 Car Attached Garage
- Garage Transmitter
- Tandem Garage
- Garage Door Opener
- Driveway
- Parking Included in Price
Home Design
- Traditional Architecture
- Asphalt Roof
- Vinyl Siding
- Concrete Perimeter Foundation
Interior Spaces
- 2,811 Sq Ft Home
- 2-Story Property
- Dry Bar
- Coffered Ceiling
- Ceiling height of 9 feet or more
- Ceiling Fan
- Family Room
- Combination Dining and Living Room
- Breakfast Room
- Den
- Recreation Room
- Wood Flooring
- Carbon Monoxide Detectors
Kitchen
- Double Oven
- Cooktop
- Microwave
- Dishwasher
- Wine Refrigerator
- Disposal
Bedrooms and Bathrooms
- 4 Bedrooms
- 5 Potential Bedrooms
- Walk-In Closet
- Dual Sinks
- Garden Bath
- Separate Shower
Laundry
- Laundry Room
- Laundry on main level
- Dryer
- Washer
Finished Basement
- Walk-Out Basement
- Basement Fills Entire Space Under The House
- Sump Pump
- Finished Basement Bathroom
Outdoor Features
- Deck
- Patio
- Fire Pit
- Gazebo
Location
- Property is near a park
Schools
- Hunt Club Elementary School
- Traughber Junior High School
- Oswego High School
Utilities
- Forced Air Heating and Cooling System
- Heating System Uses Natural Gas
- 200+ Amp Service
- Water Softener is Owned
Listing and Financial Details
- Homeowner Tax Exemptions
Community Details
Overview
- Association fees include clubhouse, exercise facilities, pool
- Office Association, Phone Number (847) 490-3833
- Hunt Club Subdivision, Richmond Floorplan
- Property managed by Associa Chicagoland
Amenities
- Clubhouse
Recreation
- Community Pool
Ownership History
Purchase Details
Home Financials for this Owner
Home Financials are based on the most recent Mortgage that was taken out on this home.Purchase Details
Home Financials for this Owner
Home Financials are based on the most recent Mortgage that was taken out on this home.Similar Homes in the area
Home Values in the Area
Average Home Value in this Area
Purchase History
| Date | Buyer | Sale Price | Title Company |
|---|---|---|---|
| Butler Olivia | $447,500 | Fidelity National Title | |
| Zeck Shawn | $269,000 | Chicago Title Insurance Co |
Mortgage History
| Date | Status | Borrower | Loan Amount |
|---|---|---|---|
| Open | Butler Olivia | $427,500 | |
| Previous Owner | Zeck Shawn P | $252,857 | |
| Previous Owner | Zeck Shawn | $263,481 |
Property History
| Date | Event | Price | Change | Sq Ft Price |
|---|---|---|---|---|
| 03/09/2023 03/09/23 | Sold | $447,500 | +1.7% | $159 / Sq Ft |
| 01/29/2023 01/29/23 | Pending | -- | -- | -- |
| 01/23/2023 01/23/23 | For Sale | $440,000 | -- | $157 / Sq Ft |
Tax History Compared to Growth
Tax History
| Year | Tax Paid | Tax Assessment Tax Assessment Total Assessment is a certain percentage of the fair market value that is determined by local assessors to be the total taxable value of land and additions on the property. | Land | Improvement |
|---|---|---|---|---|
| 2023 | $9,138 | $117,899 | $24,679 | $93,220 |
| 2022 | $9,138 | $107,180 | $22,435 | $84,745 |
| 2021 | $8,812 | $100,168 | $20,967 | $79,201 |
| 2020 | $8,899 | $100,168 | $20,967 | $79,201 |
| 2019 | $9,040 | $100,168 | $20,967 | $79,201 |
| 2018 | $9,199 | $100,168 | $20,967 | $79,201 |
| 2017 | $8,983 | $93,615 | $19,595 | $74,020 |
| 2016 | $8,605 | $88,734 | $18,573 | $70,161 |
| 2015 | $8,477 | $83,712 | $17,522 | $66,190 |
| 2014 | -- | $83,712 | $17,522 | $66,190 |
| 2013 | -- | $83,712 | $17,522 | $66,190 |
Agents Affiliated with this Home
-
Kimberly Grant

Seller's Agent in 2023
Kimberly Grant
john greene Realtor
(630) 251-4244
60 in this area
301 Total Sales
-
Yvette Kincer

Buyer's Agent in 2023
Yvette Kincer
Coldwell Banker Real Estate Group
(630) 857-8073
2 in this area
71 Total Sales
Map
Source: Midwest Real Estate Data (MRED)
MLS Number: 11697630
APN: 02-36-226-012
- 4819 Butler St
- 43 Oak Creek Dr
- 5085 Half Round Rd
- 534 Sudbury Cir
- 53 Abbeyfeale Dr
- 565 Sudbury Cir
- 5736 Audrey Ave
- 570 Sudbury Cir
- 595 Sudbury Cir
- 708 Blossom Ct
- 426 Sudbury Cir Unit 7
- 10 W Timberlake Trail
- 439 Camden Cir
- 260 Isleview Dr
- 251 Isleview Dr
- 13 Gunflint Ct
- 555 Chestnut Dr
- 327 White Pines Ct
- 483 Deerfield Dr
- 683 Churchill Ln
- 4816 Butler St
- 4818 Butler St
- 4814 Butler St
- 4820 Butler St
- 4812 Butler St
- 4917 Seeley St
- 4815 Butler St
- 4915 Seeley St
- 4913 Seeley St
- 4817 Butler St
- 4919 Seeley St
- 4813 Butler St
- 4810 Butler St
- 4911 Seeley St
- 5007 Carpenter Ave
- 4921 Seeley St
- 4821 Butler St
- 5005 Carpenter Ave
- 4811 Butler St
- 5009 Carpenter Ave



