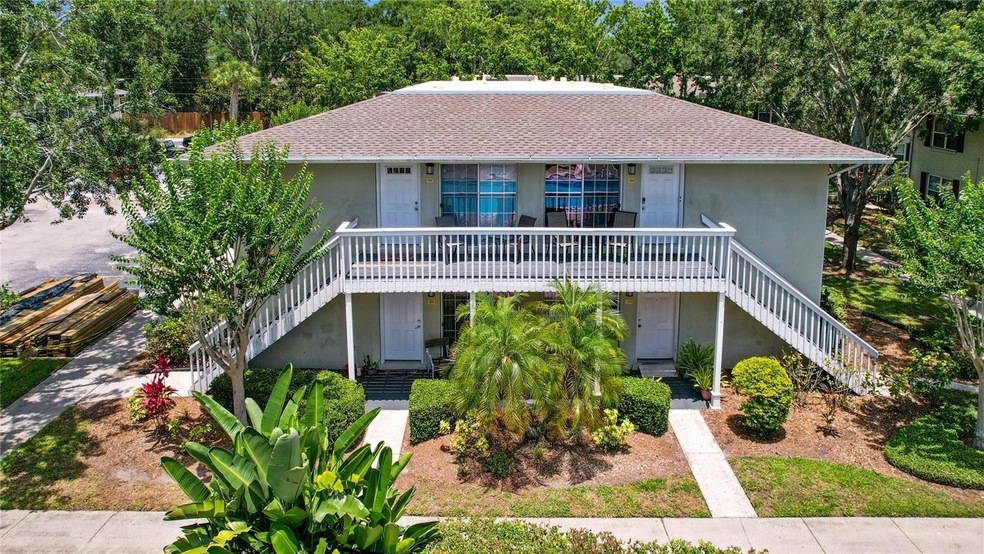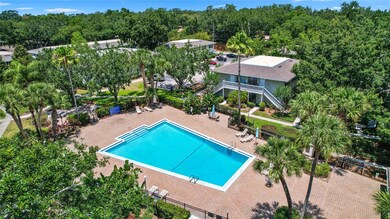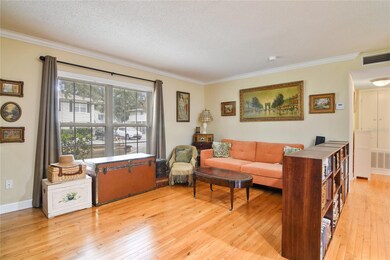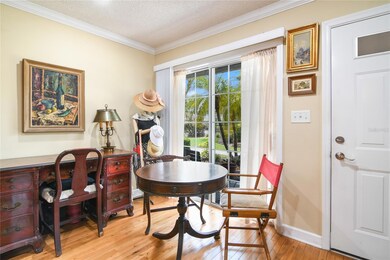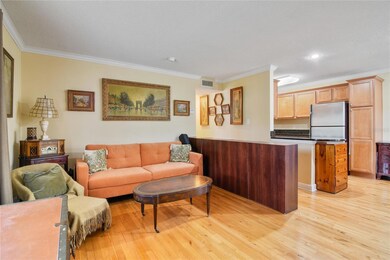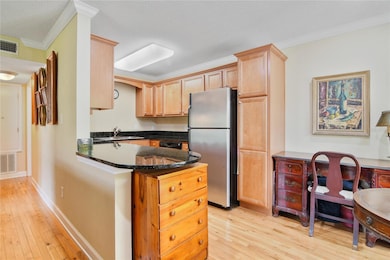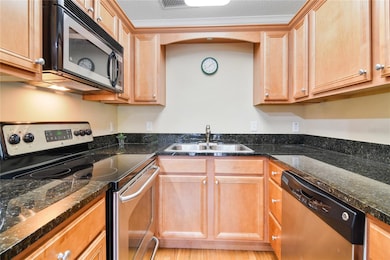
4828 Conway Rd Unit 121 Orlando, FL 32812
Lake Conway NeighborhoodHighlights
- Open Floorplan
- Wood Flooring
- Pool View
- Boone High School Rated A
- End Unit
- Stone Countertops
About This Home
As of July 2023**MOVE IN READY** Conway charmer in the Sienna Place community! This bright 1BD/1BA first floor unit is ready and waiting for you to call it home with crown molding, great kitchen upgrades, in-unit laundry and a sliding glass door that accesses a covered front porch! The living and dining areas are open to the kitchen all with wood floors. Your bedroom is spacious and the bathroom has also been updated with plenty of storage in the vanity. You are just steps from the community pool, picnic area and mailboxes in this well kept community full of beautiful mature trees. In a great location with easy access to the airport, shopping, dining, parks and lakes. Whether you are looking for an investment or your first home Conway checks all the boxes! Call today and schedule your private showing.
Last Agent to Sell the Property
WEMERT GROUP REALTY LLC License #3044371 Listed on: 05/19/2023

Property Details
Home Type
- Condominium
Est. Annual Taxes
- $1,298
Year Built
- Built in 1973
Lot Details
- End Unit
- South Facing Home
- Mature Landscaping
- Landscaped with Trees
HOA Fees
- $255 Monthly HOA Fees
Parking
- Open Parking
Home Design
- Slab Foundation
- Shingle Roof
- Block Exterior
- Stucco
Interior Spaces
- 636 Sq Ft Home
- 2-Story Property
- Open Floorplan
- Crown Molding
- Ceiling Fan
- Sliding Doors
- Combination Dining and Living Room
- Pool Views
Kitchen
- Range
- Microwave
- Dishwasher
- Stone Countertops
Flooring
- Wood
- Carpet
Bedrooms and Bathrooms
- 1 Bedroom
- 1 Full Bathroom
Laundry
- Laundry in unit
- Dryer
- Washer
Outdoor Features
- Covered patio or porch
- Exterior Lighting
Schools
- Shenandoah Elementary School
- Conway Middle School
- Boone High School
Utilities
- Central Heating and Cooling System
- Thermostat
- High Speed Internet
- Cable TV Available
Listing and Financial Details
- Visit Down Payment Resource Website
- Legal Lot and Block 121 / 16
- Assessor Parcel Number 17-23-30-8029-16-121
Community Details
Overview
- Association fees include pool, maintenance structure, ground maintenance, pest control, trash, water
- $56 Other Monthly Fees
- Diana Santos Association, Phone Number (407) 455-5950
- Sienna Place Condo Subdivision
Recreation
- Community Pool
Pet Policy
- Pets up to 60 lbs
- 2 Pets Allowed
Ownership History
Purchase Details
Home Financials for this Owner
Home Financials are based on the most recent Mortgage that was taken out on this home.Purchase Details
Home Financials for this Owner
Home Financials are based on the most recent Mortgage that was taken out on this home.Purchase Details
Purchase Details
Purchase Details
Purchase Details
Home Financials for this Owner
Home Financials are based on the most recent Mortgage that was taken out on this home.Purchase Details
Home Financials for this Owner
Home Financials are based on the most recent Mortgage that was taken out on this home.Similar Homes in Orlando, FL
Home Values in the Area
Average Home Value in this Area
Purchase History
| Date | Type | Sale Price | Title Company |
|---|---|---|---|
| Warranty Deed | $160,000 | Nona Title | |
| Warranty Deed | $130,000 | First American Title | |
| Warranty Deed | $117,000 | First American Title | |
| Special Warranty Deed | $30,900 | National Title & Trust Inc | |
| Trustee Deed | -- | Attorney | |
| Warranty Deed | $139,900 | North American Title Co | |
| Special Warranty Deed | $119,900 | Sunbelt Title Agency |
Mortgage History
| Date | Status | Loan Amount | Loan Type |
|---|---|---|---|
| Previous Owner | $94,000 | Purchase Money Mortgage | |
| Previous Owner | $107,910 | Fannie Mae Freddie Mac |
Property History
| Date | Event | Price | Change | Sq Ft Price |
|---|---|---|---|---|
| 07/05/2023 07/05/23 | Sold | $160,000 | -3.0% | $252 / Sq Ft |
| 06/16/2023 06/16/23 | Pending | -- | -- | -- |
| 05/30/2023 05/30/23 | For Sale | $165,000 | 0.0% | $259 / Sq Ft |
| 05/24/2023 05/24/23 | Pending | -- | -- | -- |
| 05/19/2023 05/19/23 | For Sale | $165,000 | +26.9% | $259 / Sq Ft |
| 02/02/2022 02/02/22 | Sold | $130,000 | +0.1% | $204 / Sq Ft |
| 01/15/2022 01/15/22 | Pending | -- | -- | -- |
| 01/10/2022 01/10/22 | For Sale | $129,900 | -- | $204 / Sq Ft |
Tax History Compared to Growth
Tax History
| Year | Tax Paid | Tax Assessment Tax Assessment Total Assessment is a certain percentage of the fair market value that is determined by local assessors to be the total taxable value of land and additions on the property. | Land | Improvement |
|---|---|---|---|---|
| 2025 | $1,319 | $124,100 | -- | $124,100 |
| 2024 | $1,074 | $117,700 | -- | $117,700 |
| 2023 | $1,074 | $108,100 | $21,620 | $86,480 |
| 2022 | $1,298 | $98,600 | $19,720 | $78,880 |
| 2021 | $1,202 | $89,000 | $17,800 | $71,200 |
| 2020 | $1,092 | $85,900 | $17,180 | $68,720 |
| 2019 | $1,024 | $73,800 | $14,760 | $59,040 |
| 2018 | $933 | $65,500 | $13,100 | $52,400 |
| 2017 | $837 | $56,600 | $11,320 | $45,280 |
| 2016 | $765 | $49,700 | $9,940 | $39,760 |
| 2015 | $704 | $43,900 | $8,780 | $35,120 |
| 2014 | $639 | $38,600 | $7,720 | $30,880 |
Agents Affiliated with this Home
-

Seller's Agent in 2023
Jennifer Wemert
WEMERT GROUP REALTY LLC
(321) 567-1293
18 in this area
3,565 Total Sales
-

Seller Co-Listing Agent in 2023
Zampeta Anderson
WEMERT GROUP REALTY LLC
(407) 982-0390
3 in this area
82 Total Sales
-
K
Buyer's Agent in 2023
Kathryn Stelljes
KELLER WILLIAMS REALTY AT THE PARKS
(407) 494-2820
4 in this area
225 Total Sales
-
R
Seller's Agent in 2022
Robert Jones
OFFERPAD BROKERAGE FL, LLC
Map
Source: Stellar MLS
MLS Number: O6111314
APN: 17-2330-8029-16-121
- 4870 S Conway Rd Unit 106
- 4890 Conway Rd Unit 66
- 4876 S Conway Rd Unit 96
- 4822 S Conway Rd Unit 125
- 4820 Conway Rd Unit 130
- 4840 S Conway Rd Unit 40
- 4422 Meadowood St
- 5143 Darden Ave
- 4514 Southmore Dr
- 4141 Fallwood Cir
- 4623 Wydham Ln
- 5200 Hawford Cir
- 4118 Teriwood Ave
- 3637 Rothbury Dr
- 5006 Monet Ave
- 5316 Sailfish St Unit 102
- 3518 Edlingham Ct
- 5021 Saint Marie Ave
- 5411 Kingfish St Unit C032
- 4015 Carolwood St
