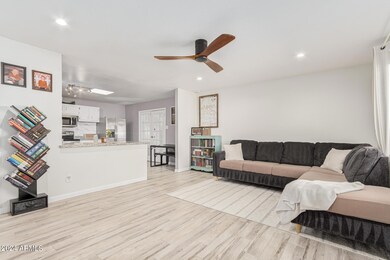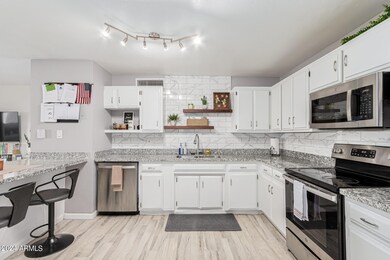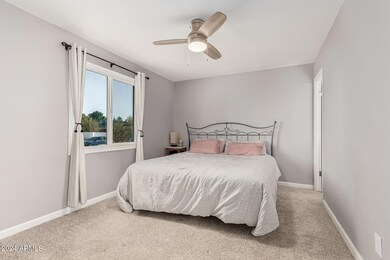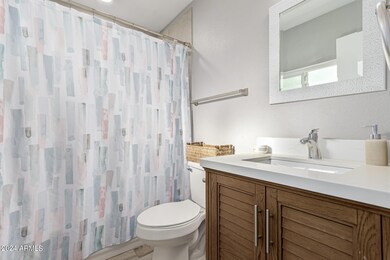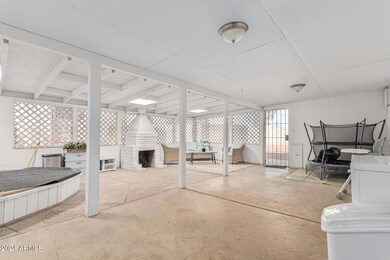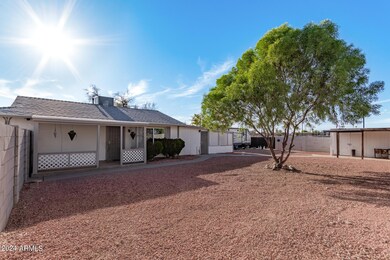
4830 W Redfield Rd Glendale, AZ 85306
Deer Valley NeighborhoodHighlights
- RV Access or Parking
- Outdoor Fireplace
- No HOA
- Greenway High School Rated A-
- Granite Countertops
- Covered patio or porch
About This Home
As of September 2024Discover this wonderful 2-bedroom, 2-bathroom single-level Hallcraft home situated on a spacious N/S exposure lot with no HOA and convenient alley access through the extended RV gate. Located in a prime location within walking distance to Sunburst Elementary, ASU West, and offering easy access to I-17 for commuting. Inside, you'll appreciate the updated interior featuring wood-like tile flooring in high-traffic areas and plush carpeting in the bedrooms. The stunning kitchen boasts elegant white cabinets, stainless steel appliances, gorgeous granite countertops, and a breakfast bar open to the great room—perfect for entertaining family and friends. Step through double French doors into the charming enclosed Arizona room, ideal for gatherings. Complete with a cozy fireplace, an elevated platform for small on-stage performances, and plenty of space to relax or entertain, this versatile room is a standout feature of the home. The backyard offers low-maintenance landscaping, RV parking, and endless possibilities, including a nicely sized workshop for all your projects. Back inside, the two spacious bedrooms and two full bathrooms with shower/tub combos ensure comfortable living, while the laundry area off the Arizona roomcomplete with included washer and dryeradds convenience to this unique floor plan. This home is truly a must-see to fully appreciate all it has to offer!
Home Details
Home Type
- Single Family
Est. Annual Taxes
- $559
Year Built
- Built in 1971
Lot Details
- 7,832 Sq Ft Lot
- Block Wall Fence
Home Design
- Roof Updated in 2022
- Wood Frame Construction
- Composition Roof
Interior Spaces
- 952 Sq Ft Home
- 1-Story Property
- Ceiling Fan
- 1 Fireplace
- Security System Owned
Kitchen
- Eat-In Kitchen
- Breakfast Bar
- Built-In Microwave
- Granite Countertops
Flooring
- Carpet
- Tile
Bedrooms and Bathrooms
- 2 Bedrooms
- Primary Bathroom is a Full Bathroom
- 2 Bathrooms
Parking
- 4 Open Parking Spaces
- RV Access or Parking
Accessible Home Design
- No Interior Steps
Outdoor Features
- Covered patio or porch
- Outdoor Fireplace
- Outdoor Storage
Schools
- Sunburst Elementary School
- Desert Foothills Middle School
- Greenway High School
Utilities
- Central Air
- Heating System Uses Natural Gas
- Plumbing System Updated in 2024
- High Speed Internet
- Cable TV Available
Community Details
- No Home Owners Association
- Association fees include no fees
- Built by Hallcraft Homes
- Patio Homes North 4 Subdivision
Listing and Financial Details
- Tax Lot 330
- Assessor Parcel Number 207-33-095
Ownership History
Purchase Details
Home Financials for this Owner
Home Financials are based on the most recent Mortgage that was taken out on this home.Purchase Details
Home Financials for this Owner
Home Financials are based on the most recent Mortgage that was taken out on this home.Purchase Details
Home Financials for this Owner
Home Financials are based on the most recent Mortgage that was taken out on this home.Purchase Details
Home Financials for this Owner
Home Financials are based on the most recent Mortgage that was taken out on this home.Purchase Details
Similar Homes in the area
Home Values in the Area
Average Home Value in this Area
Purchase History
| Date | Type | Sale Price | Title Company |
|---|---|---|---|
| Warranty Deed | $350,000 | Driggs Title Agency | |
| Warranty Deed | $293,500 | Chicago Title Agency | |
| Warranty Deed | $199,900 | First Arizona Title Agency | |
| Interfamily Deed Transfer | -- | Fidelity National Title | |
| Interfamily Deed Transfer | -- | Fidelity Title |
Mortgage History
| Date | Status | Loan Amount | Loan Type |
|---|---|---|---|
| Open | $332,500 | New Conventional | |
| Previous Owner | $270,750 | New Conventional | |
| Previous Owner | $15,000 | Unknown | |
| Previous Owner | $200,000 | Commercial | |
| Previous Owner | $28,000 | Unknown | |
| Previous Owner | $72,000 | VA | |
| Previous Owner | $69,479 | VA |
Property History
| Date | Event | Price | Change | Sq Ft Price |
|---|---|---|---|---|
| 09/27/2024 09/27/24 | Sold | $350,000 | -2.2% | $368 / Sq Ft |
| 08/19/2024 08/19/24 | For Sale | $358,000 | +22.0% | $376 / Sq Ft |
| 06/29/2021 06/29/21 | Sold | $293,500 | -6.2% | $308 / Sq Ft |
| 06/06/2021 06/06/21 | Pending | -- | -- | -- |
| 06/06/2021 06/06/21 | Price Changed | $313,000 | +9.9% | $329 / Sq Ft |
| 06/03/2021 06/03/21 | For Sale | $284,900 | +42.5% | $299 / Sq Ft |
| 04/30/2021 04/30/21 | Sold | $199,900 | 0.0% | $210 / Sq Ft |
| 03/29/2021 03/29/21 | Off Market | $199,900 | -- | -- |
Tax History Compared to Growth
Tax History
| Year | Tax Paid | Tax Assessment Tax Assessment Total Assessment is a certain percentage of the fair market value that is determined by local assessors to be the total taxable value of land and additions on the property. | Land | Improvement |
|---|---|---|---|---|
| 2025 | $570 | $5,324 | -- | -- |
| 2024 | $559 | $5,071 | -- | -- |
| 2023 | $559 | $20,930 | $4,180 | $16,750 |
| 2022 | $540 | $16,010 | $3,200 | $12,810 |
| 2021 | $553 | $14,560 | $2,910 | $11,650 |
| 2020 | $539 | $13,180 | $2,630 | $10,550 |
| 2019 | $529 | $11,600 | $2,320 | $9,280 |
| 2018 | $514 | $10,270 | $2,050 | $8,220 |
| 2017 | $512 | $7,710 | $1,540 | $6,170 |
| 2016 | $503 | $7,130 | $1,420 | $5,710 |
| 2015 | $467 | $5,600 | $1,120 | $4,480 |
Agents Affiliated with this Home
-
Brandon Howe

Seller's Agent in 2024
Brandon Howe
Howe Realty
(602) 909-6513
29 in this area
1,419 Total Sales
-
Scott Jakeway

Seller Co-Listing Agent in 2024
Scott Jakeway
Howe Realty
(623) 217-1765
2 in this area
58 Total Sales
-
Jorge Berber

Buyer's Agent in 2024
Jorge Berber
My Home Group
(623) 337-6215
2 in this area
8 Total Sales
-
Josh Randall

Seller's Agent in 2021
Josh Randall
HomeSmart
(480) 635-2148
1 in this area
110 Total Sales
-
Adam Hamblen

Seller's Agent in 2021
Adam Hamblen
Realty One Group
(623) 404-8573
28 in this area
822 Total Sales
-
Tim Johnson
T
Buyer's Agent in 2021
Tim Johnson
eXp Realty
(623) 236-1414
3 in this area
36 Total Sales
Map
Source: Arizona Regional Multiple Listing Service (ARMLS)
MLS Number: 6745921
APN: 207-33-095
- 4836 W Redfield Rd
- 14009 N 49th Ave
- 14002 N 49th Ave Unit 1021
- 14002 N 49th Ave Unit 1120
- 14002 N 49th Ave Unit 1094
- 4845 W Evans Dr
- 4953 W Acoma Dr
- 14207 N 51st Dr Unit 15
- 5117 W Crocus Dr
- 13814 N 51st Ave
- 5203 W Acoma Dr
- 14422 N 52nd Dr
- 5226 W Redfield Rd
- 4443 W Acoma Dr
- 14420 N 44th Dr
- 5209 W Mauna Loa Ln
- 5120 W Willow Ave
- 5234 W Banff Ln
- 5220 W Mauna Loa Ln
- 5127 W Willow Ave

