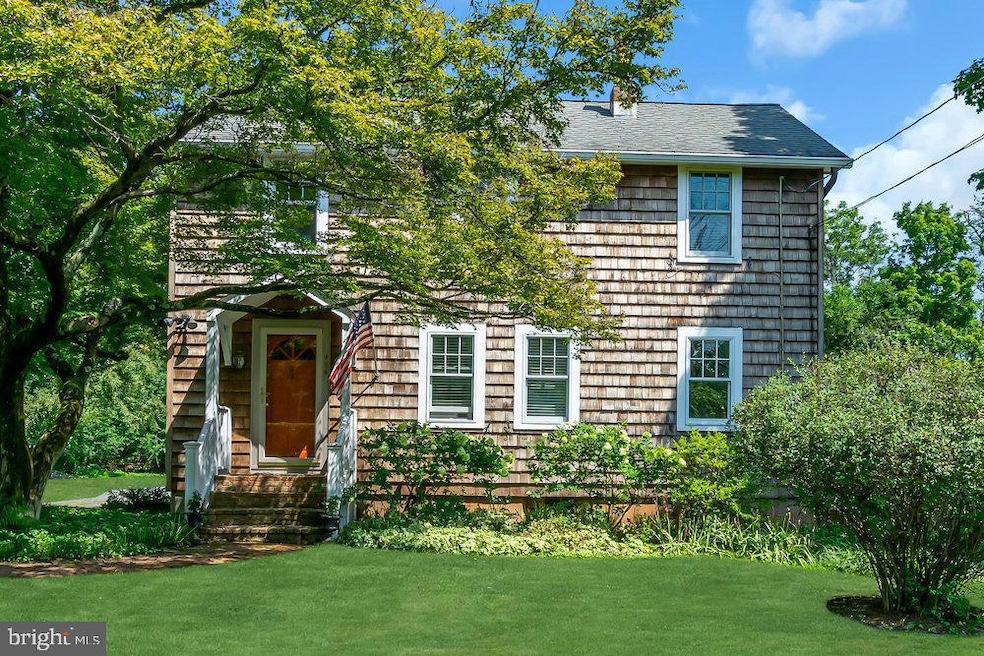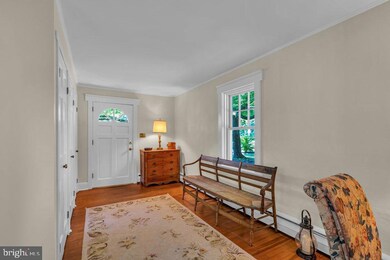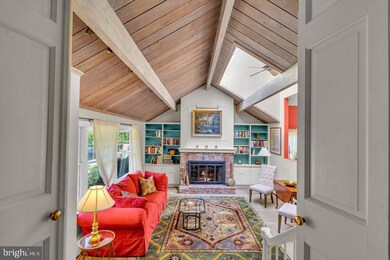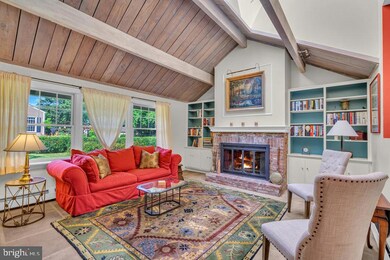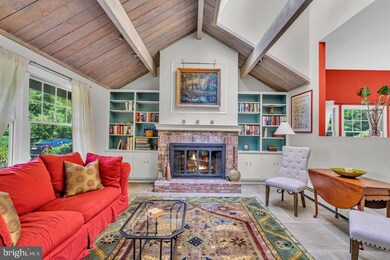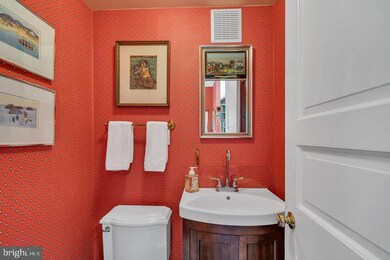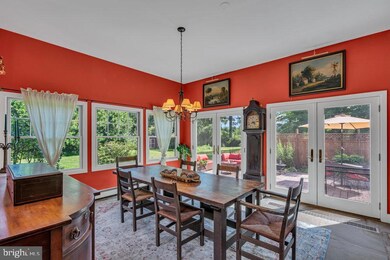
$645,000
- 4 Beds
- 2.5 Baths
- 484 Route 518
- Skillman, NJ
4 bed/2.5 bath Colonial situated in the Historic and Scenic Blawenburg Village of Skillman on a beautiful 1.01 ac lot. Major renovations completed for you during Winter of 2025: BRAND NEW SEPTIC, NEW ROOF, NEW 200 AMP UPGRADED SERVICE, NEW BOILER CHIMNEY LINER AND CAP, WOODBURNING FIREPLACE FLUE AND CHIMNEY FULLY REFURBISHED! Enter into a spacious and inviting foyer with newly refinished floor
SUSAN MARYANSKI KELLER WILLIAMS REAL ESTATE
