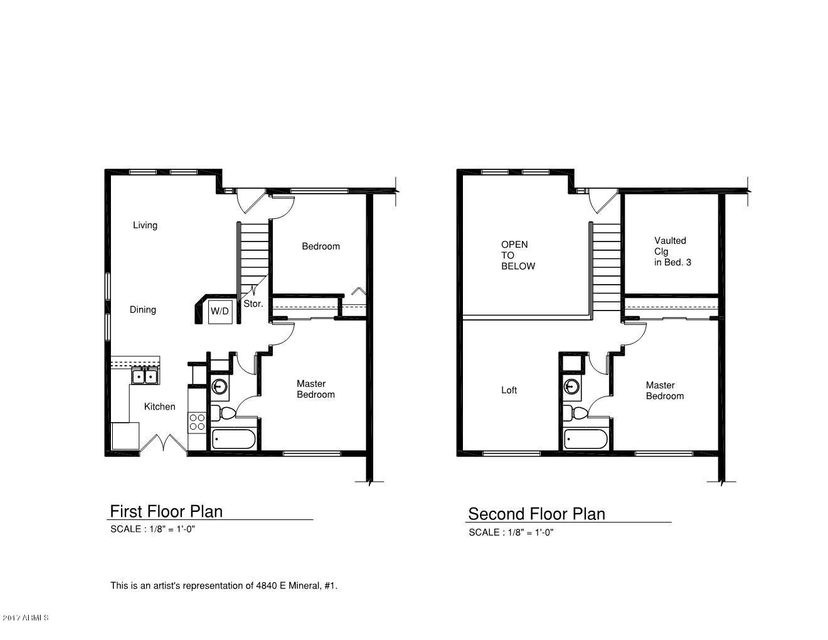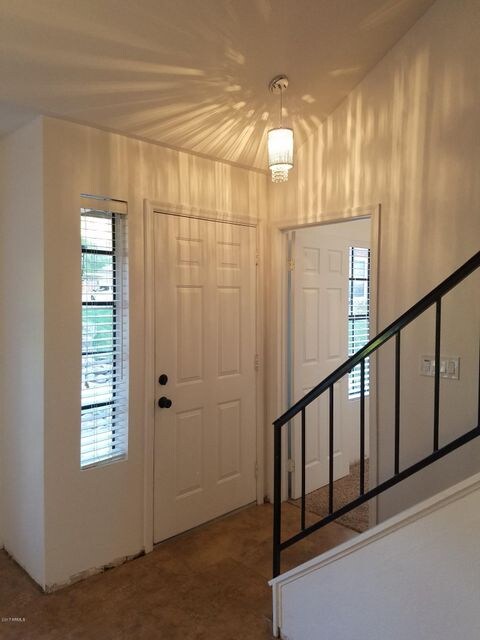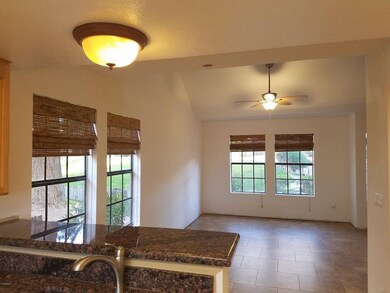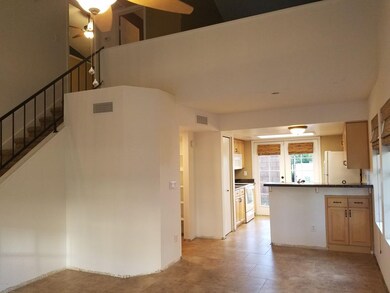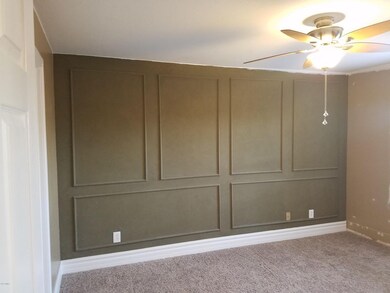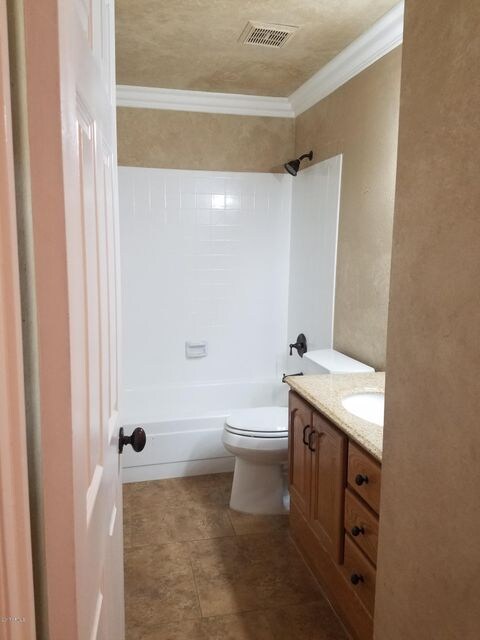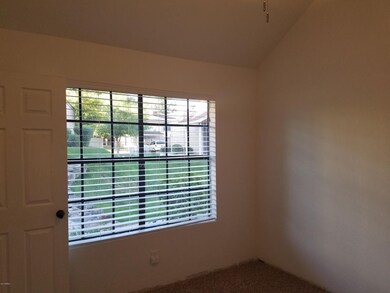
4840 E Mineral Rd Unit 1 Phoenix, AZ 85044
Ahwatukee NeighborhoodHighlights
- Two Primary Bathrooms
- Main Floor Primary Bedroom
- Granite Countertops
- Vaulted Ceiling
- End Unit
- Heated Community Pool
About This Home
As of December 2024A wonderful opportunity to own a remodeled 1,224 SF home in AHWATUKEE FOR UNDER $200K. This end-unit townhome has a stellar floor plan, with 2 Master Bedrooms(1 up and 1 down) plus a large loft up and a 3rd bedroom on first floor. Upstairs has new tall baseboards and beautiful casework around windows. Lots of improvements throughout including new AC, new ceiling fans, new switches, newer carpet and tile, newer kitchen cabinets, granite counters(with snack bar) and deep double bowl sink. Stacked washer dryer, under stair storage and exterior storage closet. All appliances convey. Quiet interior lot with 2 parking spaces. Community is well landscaped, lots of green grass, tall trees, community pool and tennis court. Superb school district(s), close to Western Star Park and South Mountain
Townhouse Details
Home Type
- Townhome
Est. Annual Taxes
- $977
Year Built
- Built in 1984
Lot Details
- 1,329 Sq Ft Lot
- End Unit
- 1 Common Wall
- Block Wall Fence
- Artificial Turf
- Grass Covered Lot
Home Design
- Wood Frame Construction
- Composition Roof
- Siding
Interior Spaces
- 1,224 Sq Ft Home
- 2-Story Property
- Vaulted Ceiling
- Ceiling Fan
- Solar Screens
Kitchen
- Breakfast Bar
- Built-In Microwave
- Dishwasher
- Granite Countertops
Flooring
- Carpet
- Tile
Bedrooms and Bathrooms
- 3 Bedrooms
- Primary Bedroom on Main
- Two Primary Bathrooms
- Primary Bathroom is a Full Bathroom
- 2 Bathrooms
Laundry
- Laundry in unit
- Stacked Washer and Dryer
Parking
- 2 Carport Spaces
- Assigned Parking
Outdoor Features
- Covered patio or porch
Schools
- Kyrene De Las Lomas Elementary School
- Kyrene Centennial Middle School
- Mountain Pointe High School
Utilities
- Refrigerated Cooling System
- Heating Available
- High Speed Internet
- Cable TV Available
Listing and Financial Details
- Tax Lot 47
- Assessor Parcel Number 301-41-398
Community Details
Overview
- Property has a Home Owners Association
- Heywood Association, Phone Number (480) 820-1519
- Quail Landing Lt 1 147 Tr A1 4 B1 4 C1 4 D1 4 Subdivision
Recreation
- Tennis Courts
- Heated Community Pool
- Community Spa
Ownership History
Purchase Details
Home Financials for this Owner
Home Financials are based on the most recent Mortgage that was taken out on this home.Purchase Details
Purchase Details
Home Financials for this Owner
Home Financials are based on the most recent Mortgage that was taken out on this home.Purchase Details
Home Financials for this Owner
Home Financials are based on the most recent Mortgage that was taken out on this home.Purchase Details
Home Financials for this Owner
Home Financials are based on the most recent Mortgage that was taken out on this home.Purchase Details
Home Financials for this Owner
Home Financials are based on the most recent Mortgage that was taken out on this home.Purchase Details
Home Financials for this Owner
Home Financials are based on the most recent Mortgage that was taken out on this home.Purchase Details
Purchase Details
Home Financials for this Owner
Home Financials are based on the most recent Mortgage that was taken out on this home.Similar Homes in Phoenix, AZ
Home Values in the Area
Average Home Value in this Area
Purchase History
| Date | Type | Sale Price | Title Company |
|---|---|---|---|
| Warranty Deed | $370,000 | Pinnacle Title And Escrow Agen | |
| Warranty Deed | -- | None Listed On Document | |
| Interfamily Deed Transfer | -- | Millennium Title Agency | |
| Warranty Deed | $180,000 | Driggs Title Agency Inc | |
| Warranty Deed | $176,000 | American Title Svc Agency Ll | |
| Quit Claim Deed | -- | The Talon Group Ocotillo | |
| Interfamily Deed Transfer | -- | The Talon Group | |
| Interfamily Deed Transfer | -- | -- | |
| Warranty Deed | $100,000 | Transnation Title Insurance |
Mortgage History
| Date | Status | Loan Amount | Loan Type |
|---|---|---|---|
| Open | $351,500 | New Conventional | |
| Previous Owner | $249,000 | New Conventional | |
| Previous Owner | $171,000 | New Conventional | |
| Previous Owner | $140,800 | New Conventional | |
| Previous Owner | $169,994 | FHA | |
| Previous Owner | $169,961 | New Conventional | |
| Previous Owner | $99,335 | FHA |
Property History
| Date | Event | Price | Change | Sq Ft Price |
|---|---|---|---|---|
| 12/03/2024 12/03/24 | Sold | $370,000 | 0.0% | $302 / Sq Ft |
| 10/26/2024 10/26/24 | For Sale | $370,000 | 0.0% | $302 / Sq Ft |
| 10/26/2024 10/26/24 | Off Market | $370,000 | -- | -- |
| 10/25/2024 10/25/24 | For Sale | $370,000 | +105.6% | $302 / Sq Ft |
| 04/21/2017 04/21/17 | Sold | $180,000 | 0.0% | $147 / Sq Ft |
| 03/27/2017 03/27/17 | For Sale | $180,000 | +2.3% | $147 / Sq Ft |
| 01/25/2017 01/25/17 | Sold | $176,000 | -2.2% | $144 / Sq Ft |
| 12/21/2016 12/21/16 | Pending | -- | -- | -- |
| 12/16/2016 12/16/16 | For Sale | $179,900 | 0.0% | $147 / Sq Ft |
| 12/16/2016 12/16/16 | Price Changed | $179,900 | -2.7% | $147 / Sq Ft |
| 12/03/2016 12/03/16 | Pending | -- | -- | -- |
| 12/02/2016 12/02/16 | For Sale | $184,900 | -- | $151 / Sq Ft |
Tax History Compared to Growth
Tax History
| Year | Tax Paid | Tax Assessment Tax Assessment Total Assessment is a certain percentage of the fair market value that is determined by local assessors to be the total taxable value of land and additions on the property. | Land | Improvement |
|---|---|---|---|---|
| 2025 | $1,338 | $13,076 | -- | -- |
| 2024 | $1,505 | $12,453 | -- | -- |
| 2023 | $1,505 | $23,400 | $4,680 | $18,720 |
| 2022 | $1,062 | $18,860 | $3,770 | $15,090 |
| 2021 | $1,108 | $17,080 | $3,410 | $13,670 |
| 2020 | $1,081 | $15,860 | $3,170 | $12,690 |
| 2019 | $1,046 | $13,700 | $2,740 | $10,960 |
| 2018 | $1,011 | $13,480 | $2,690 | $10,790 |
| 2017 | $964 | $11,380 | $2,270 | $9,110 |
| 2016 | $977 | $12,350 | $2,470 | $9,880 |
| 2015 | $875 | $9,260 | $1,850 | $7,410 |
Agents Affiliated with this Home
-
Sussan Olivera Celis

Seller's Agent in 2024
Sussan Olivera Celis
Best Homes Real Estate
(602) 380-8401
2 in this area
61 Total Sales
-
Jeremy Waters

Buyer's Agent in 2024
Jeremy Waters
eXp Realty
(520) 276-4440
2 in this area
63 Total Sales
-
Susan Billings

Seller's Agent in 2017
Susan Billings
HomeSmart
(480) 252-8490
5 in this area
22 Total Sales
-
Bill Watson

Seller's Agent in 2017
Bill Watson
Keller Williams Realty Sonoran Living
(480) 706-7211
69 in this area
201 Total Sales
-
Malgorzata Baker

Buyer's Agent in 2017
Malgorzata Baker
HomeSmart
(480) 242-1778
56 Total Sales
-
Julie Corley
J
Buyer's Agent in 2017
Julie Corley
Cambridge Properties
(480) 363-3641
18 Total Sales
Map
Source: Arizona Regional Multiple Listing Service (ARMLS)
MLS Number: 5581364
APN: 301-41-398
- 4842 E Kachina Trail Unit 3
- 4844 E Mcneil St Unit 3
- 4805 E Kachina Trail Unit 25
- 4805 E Kachina Trail Unit 3
- 9855 S 47th Place
- 4627 E Mcneil St
- 10201 S 49th St
- 4715 E Carmen St
- 4632 E Kachina Trail
- 1127 E Mcneil St
- 1123 E Mcneil St
- 1111 E Mcneil St
- 9430 S 47th Place
- 4636 E Carmen St
- 9649 S 51st St
- 9609 S 50th St
- 9406 S 47th Place
- 9833 S 44th St
- 4346 E Corral Rd
- 9241 S 50th St
