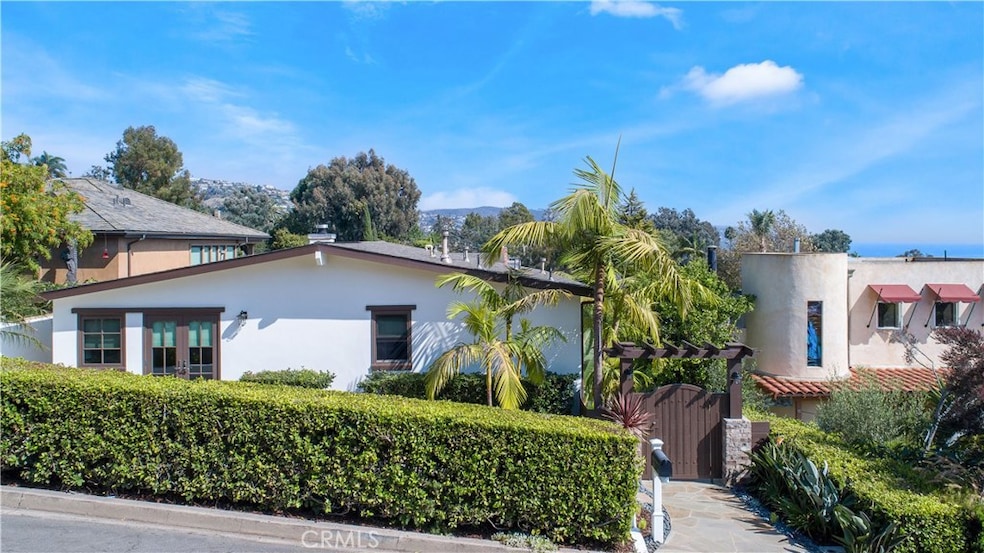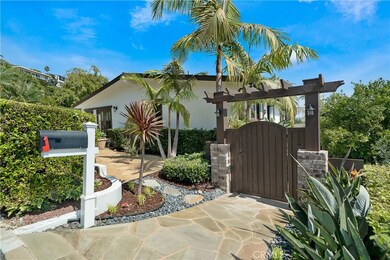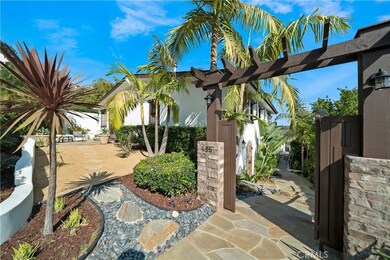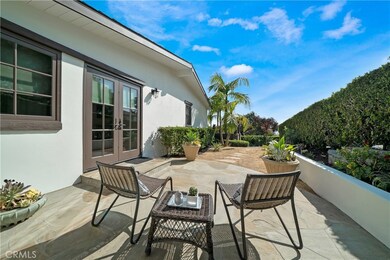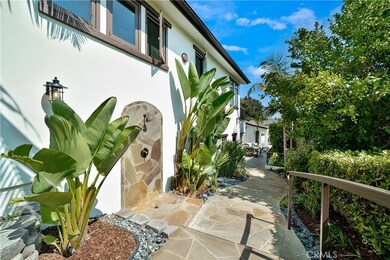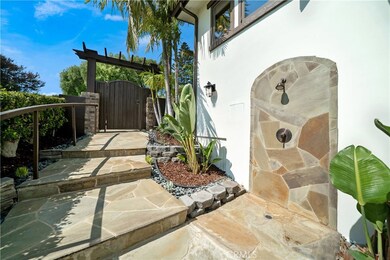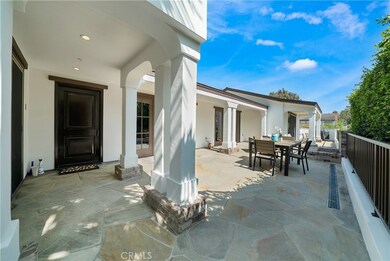
485 Hawthorne Rd Laguna Beach, CA 92651
North Laguna NeighborhoodEstimated Value: $4,029,596 - $5,354,000
Highlights
- Ocean View
- Primary Bedroom Suite
- Wood Flooring
- El Morro Elementary School Rated A+
- Open Floorplan
- Main Floor Bedroom
About This Home
As of May 2021Custom Home located in the popular Tree Streets! This magnificent home was built in 2009. Great open floor plan with plenty of natural light throughout. As you enter this one of a kind home you immediately notice the high ceilings accented with wood beams, led lighting and ample ceiling fans. The stone fireplace is a great focal point in the living room where you can gather with friends and family. The gourmet kitchen offers a generous size island, offers stainless appliances and plenty of cabinets. There is a wonderful family room with endless views and built in shelves. The main level offers wood floors throughout, wood framed roll out windows, three sets of patio doors with access to the enclosed patio/courtyard, a very large laundry room with plenty of storage and a bathroom with an over sized walk-in shower. As you enter the second level you will notice a grand bedroom with an enormous walk-in closet with built-in organizers, a large outdoor balcony, adjoining spacious bathroom adorn with genuine Carrera marble and is pre wired for a smart home. The outdoor space offers multiple spaces for entertaining, a fantastic outdoor shower, gas fire pit, private courtyard, many drought resistant plants, a large enclosed area for growing fruits, vegetables or herbs. There is an extra large 2 car garage with room for storage or a golf cart and a 4 car driveway. This home is conveniently located within walking distance to the beach and to stroll to town for dining and groceries.
Last Agent to Sell the Property
Coldwell Banker Realty License #01759496 Listed on: 09/21/2020

Home Details
Home Type
- Single Family
Est. Annual Taxes
- $33,254
Year Built
- Built in 2009
Lot Details
- 6,125 Sq Ft Lot
- Wrought Iron Fence
- Wood Fence
- Stucco Fence
- Landscaped
- Garden
- Front Yard
Parking
- 2 Car Attached Garage
- Parking Available
- Rear-Facing Garage
- Single Garage Door
- Garage Door Opener
- Driveway
Property Views
- Ocean
- Peek-A-Boo
Home Design
- Asphalt Roof
- Stucco
Interior Spaces
- 2,807 Sq Ft Home
- 2-Story Property
- Open Floorplan
- Built-In Features
- High Ceiling
- Ceiling Fan
- Recessed Lighting
- Blinds
- Window Screens
- French Doors
- Family Room
- Living Room with Fireplace
- Utility Room
Kitchen
- Eat-In Kitchen
- Built-In Range
- Dishwasher
- Kitchen Island
- Granite Countertops
- Disposal
Flooring
- Wood
- Carpet
Bedrooms and Bathrooms
- 4 Bedrooms | 1 Main Level Bedroom
- Primary Bedroom Suite
- Walk-In Closet
- Remodeled Bathroom
- 3 Full Bathrooms
- Stone Bathroom Countertops
- Dual Vanity Sinks in Primary Bathroom
- Bathtub with Shower
- Walk-in Shower
- Linen Closet In Bathroom
Laundry
- Laundry Room
- Washer and Gas Dryer Hookup
Home Security
- Carbon Monoxide Detectors
- Fire and Smoke Detector
- Termite Clearance
Outdoor Features
- Fire Pit
- Exterior Lighting
Schools
- El Morro Elementary School
- Thurston Middle School
- Laguna Beach High School
Utilities
- Zoned Heating
- Water Heater
Community Details
- No Home Owners Association
- North Laguna Subdivision
Listing and Financial Details
- Tax Lot 8
- Tax Tract Number 413
- Assessor Parcel Number 49615203
Ownership History
Purchase Details
Home Financials for this Owner
Home Financials are based on the most recent Mortgage that was taken out on this home.Purchase Details
Home Financials for this Owner
Home Financials are based on the most recent Mortgage that was taken out on this home.Purchase Details
Home Financials for this Owner
Home Financials are based on the most recent Mortgage that was taken out on this home.Purchase Details
Purchase Details
Home Financials for this Owner
Home Financials are based on the most recent Mortgage that was taken out on this home.Similar Homes in Laguna Beach, CA
Home Values in the Area
Average Home Value in this Area
Purchase History
| Date | Buyer | Sale Price | Title Company |
|---|---|---|---|
| Nolan Christopher James | $3,000,000 | Wfg National Title Co Of Ca | |
| Reddy Mohan N | $2,300,000 | First American Title Company | |
| Hotvedt Michael | $1,150,000 | Fidelity National Title Co | |
| Urbanus Llc | $975,000 | California Title Company | |
| Evans Scott R | $650,000 | Lawyers Title Company |
Mortgage History
| Date | Status | Borrower | Loan Amount |
|---|---|---|---|
| Open | Nolan Christopher James | $2,000,000 | |
| Previous Owner | Reddy Mohan N | $1,000,000 | |
| Previous Owner | Hotvedt Michael L | $100,000 | |
| Previous Owner | Hotvedt Michael | $625,500 | |
| Previous Owner | Hotvedt Michael | $300,000 | |
| Previous Owner | Hotvedt Michael | $400,000 | |
| Previous Owner | Evans Scott R | $600,000 | |
| Previous Owner | Evans Scott R | $33,000 | |
| Previous Owner | Evans Scott R | $520,000 | |
| Closed | Evans Scott R | $97,500 |
Property History
| Date | Event | Price | Change | Sq Ft Price |
|---|---|---|---|---|
| 05/10/2021 05/10/21 | Sold | $3,000,000 | -11.6% | $1,069 / Sq Ft |
| 04/08/2021 04/08/21 | Pending | -- | -- | -- |
| 12/27/2020 12/27/20 | Price Changed | $3,395,000 | -3.0% | $1,209 / Sq Ft |
| 11/10/2020 11/10/20 | Price Changed | $3,500,000 | -2.8% | $1,247 / Sq Ft |
| 09/21/2020 09/21/20 | For Sale | $3,600,000 | +56.5% | $1,283 / Sq Ft |
| 12/10/2012 12/10/12 | Sold | $2,300,000 | -10.7% | $885 / Sq Ft |
| 10/22/2012 10/22/12 | For Sale | $2,575,000 | -- | $990 / Sq Ft |
Tax History Compared to Growth
Tax History
| Year | Tax Paid | Tax Assessment Tax Assessment Total Assessment is a certain percentage of the fair market value that is determined by local assessors to be the total taxable value of land and additions on the property. | Land | Improvement |
|---|---|---|---|---|
| 2024 | $33,254 | $3,183,624 | $2,474,435 | $709,189 |
| 2023 | $32,788 | $3,121,200 | $2,425,916 | $695,284 |
| 2022 | $32,111 | $3,060,000 | $2,378,349 | $681,651 |
| 2021 | $27,473 | $2,616,590 | $1,987,715 | $628,875 |
| 2020 | $27,270 | $2,589,761 | $1,967,334 | $622,427 |
| 2019 | $26,777 | $2,538,982 | $1,928,759 | $610,223 |
| 2018 | $26,242 | $2,489,199 | $1,890,941 | $598,258 |
| 2017 | $25,709 | $2,440,392 | $1,853,864 | $586,528 |
| 2016 | $25,981 | $2,392,542 | $1,817,514 | $575,028 |
| 2015 | $26,201 | $2,356,604 | $1,790,213 | $566,391 |
| 2014 | $25,634 | $2,310,442 | $1,755,145 | $555,297 |
Agents Affiliated with this Home
-
Rochelle Chacon

Seller's Agent in 2021
Rochelle Chacon
Coldwell Banker Realty
(949) 533-1262
1 in this area
84 Total Sales
-
Debbie Rowe
D
Buyer's Agent in 2021
Debbie Rowe
BHHS CA Properties
(714) 637-7240
1 in this area
18 Total Sales
-
Brian Johnson

Seller's Agent in 2012
Brian Johnson
Coldwell Banker Realty
(949) 939-8000
3 in this area
38 Total Sales
-
Carolyn Menconi
C
Seller Co-Listing Agent in 2012
Carolyn Menconi
DOUGLAS ELLIMAN OF CALIFORNIA, INC.
(949) 887-2417
2 in this area
6 Total Sales
Map
Source: California Regional Multiple Listing Service (CRMLS)
MLS Number: OC20197225
APN: 496-152-03
- 522 High Dr
- 455 Bonvue Terrace
- 482 High Dr
- 604 Allview Place
- 421 High Dr
- 310 Hawthorne Rd
- 432 Holly St
- 263 Grandview St
- 426 Cypress Dr
- 365 Pinecrest Dr
- 295 Wave St
- 387 Cypress Dr Unit 7
- 716 Cliff Dr
- 336 Lookout Dr
- 738 Cliff Dr
- 319 Cypress Dr
- 253 Fairview St
- 461 Poplar St
- 417 Poplar St
- 481 Dartmoor St
