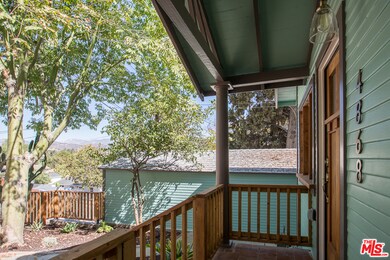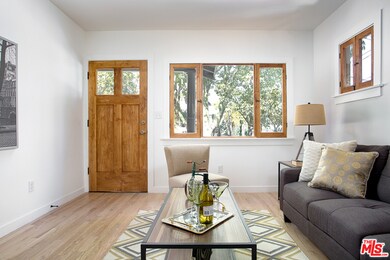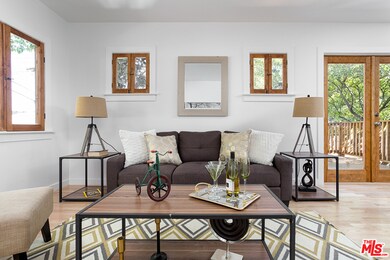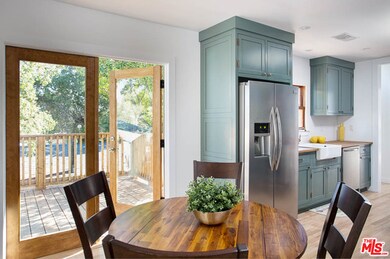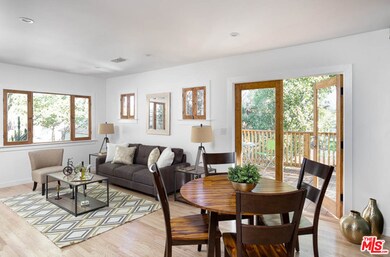
4868 Eldred St Los Angeles, CA 90042
Mount Washington NeighborhoodHighlights
- Panoramic View
- Wood Flooring
- No HOA
- Craftsman Architecture
- Loft
- Home Office
About This Home
As of November 2016Nestled in the hills of Mt Washington/Highland Park ,this restored 1925 Craftsman has been rejuvenated & enhanced with a new Master suite oasis. Walk inside this home and enjoy the incredible nature views from practically any window in the house. Brand new white oak hardwood floors and new custom wood windows added to bring back the charm and character of this enchanting craftsman. The redesigned floor plan, brings together both indoor and outdoor experiences. The kitchen offers custom made wood cabinets and butcher block counter-tops with hand painted cement tiles as backsplash. At the back of the house, an amazing master suite with very high ceilings, walk-in closet, and dual shower-tub option inside your master bath. Additional parking on the back with peaceful and private backyard, perfect for dining al fresco and enjoy nature.
Last Agent to Sell the Property
Pellego, Inc. License #01903831 Listed on: 10/20/2016

Last Buyer's Agent
Miguel Pedraza
Compass License #01903831
Home Details
Home Type
- Single Family
Est. Annual Taxes
- $11,792
Year Built
- Built in 1925
Lot Details
- 4,338 Sq Ft Lot
- Property is zoned LAR1
Parking
- Garage
Property Views
- Panoramic
- City Lights
- Woods
- Peek-A-Boo
- Views of a landmark
- Canyon
- Mountain
Home Design
- Craftsman Architecture
Interior Spaces
- 1,174 Sq Ft Home
- 1-Story Property
- Living Room
- Home Office
- Loft
- Workshop
- Wood Flooring
Kitchen
- Oven or Range
- Freezer
- Ice Maker
- Water Line To Refrigerator
- Dishwasher
- Disposal
Bedrooms and Bathrooms
- 3 Bedrooms
- Studio bedroom
- Walk-In Closet
- 2 Full Bathrooms
Laundry
- Laundry in unit
- Stacked Washer and Dryer Hookup
Utilities
- Central Heating and Cooling System
- Water Purifier
Community Details
- No Home Owners Association
Listing and Financial Details
- Assessor Parcel Number 5471-019-026
Ownership History
Purchase Details
Home Financials for this Owner
Home Financials are based on the most recent Mortgage that was taken out on this home.Purchase Details
Home Financials for this Owner
Home Financials are based on the most recent Mortgage that was taken out on this home.Purchase Details
Home Financials for this Owner
Home Financials are based on the most recent Mortgage that was taken out on this home.Purchase Details
Home Financials for this Owner
Home Financials are based on the most recent Mortgage that was taken out on this home.Purchase Details
Similar Homes in the area
Home Values in the Area
Average Home Value in this Area
Purchase History
| Date | Type | Sale Price | Title Company |
|---|---|---|---|
| Grant Deed | $850,000 | California Title Company | |
| Grant Deed | $482,500 | Cal Title | |
| Interfamily Deed Transfer | -- | Chicago Title Co | |
| Interfamily Deed Transfer | -- | -- | |
| Interfamily Deed Transfer | -- | -- |
Mortgage History
| Date | Status | Loan Amount | Loan Type |
|---|---|---|---|
| Previous Owner | $494,000 | Construction | |
| Previous Owner | $168,000 | Unknown | |
| Previous Owner | $150,000 | Negative Amortization | |
| Previous Owner | $469,342 | Reverse Mortgage Home Equity Conversion Mortgage | |
| Previous Owner | $5,075 | Unknown | |
| Previous Owner | $72,000 | Purchase Money Mortgage | |
| Previous Owner | $58,672 | Unknown | |
| Previous Owner | $59,000 | Unknown | |
| Previous Owner | $60,900 | Unknown | |
| Previous Owner | $23,575 | No Value Available |
Property History
| Date | Event | Price | Change | Sq Ft Price |
|---|---|---|---|---|
| 11/04/2016 11/04/16 | Sold | $850,000 | +0.1% | $724 / Sq Ft |
| 10/28/2016 10/28/16 | Pending | -- | -- | -- |
| 10/20/2016 10/20/16 | For Sale | $849,000 | +76.0% | $723 / Sq Ft |
| 03/30/2016 03/30/16 | Sold | $482,500 | +7.5% | $495 / Sq Ft |
| 02/19/2016 02/19/16 | Pending | -- | -- | -- |
| 02/08/2016 02/08/16 | For Sale | $449,000 | -- | $461 / Sq Ft |
Tax History Compared to Growth
Tax History
| Year | Tax Paid | Tax Assessment Tax Assessment Total Assessment is a certain percentage of the fair market value that is determined by local assessors to be the total taxable value of land and additions on the property. | Land | Improvement |
|---|---|---|---|---|
| 2024 | $11,792 | $967,149 | $711,141 | $256,008 |
| 2023 | $11,562 | $948,187 | $697,198 | $250,989 |
| 2022 | $11,018 | $929,596 | $683,528 | $246,068 |
| 2021 | $10,886 | $911,370 | $670,126 | $241,244 |
| 2019 | $10,557 | $884,340 | $650,250 | $234,090 |
| 2018 | $10,506 | $867,000 | $637,500 | $229,500 |
| 2016 | $4,152 | $346,320 | $259,741 | $86,579 |
| 2015 | $493 | $39,327 | $25,477 | $13,850 |
| 2014 | $503 | $38,557 | $24,978 | $13,579 |
Agents Affiliated with this Home
-
Miguel Pedraza

Seller's Agent in 2016
Miguel Pedraza
Pellego, Inc.
(626) 679-6570
7 in this area
15 Total Sales
-
Henry Plascencia

Seller's Agent in 2016
Henry Plascencia
Compass
(310) 995-6273
38 Total Sales
-
Mona Ghossein

Buyer's Agent in 2016
Mona Ghossein
Nourmand & Associates-HW
(323) 243-0550
2 in this area
29 Total Sales
Map
Source: The MLS
MLS Number: 16-173494
APN: 5471-019-026
- 4876 Eldred St
- 4927 Lynn St
- 4943 Granada St
- 598 Cross Ave
- 4865 San Marcos Place
- 4941 Malta St
- 645 N Avenue 50
- 633 Sunnyhill Dr
- 637 Sunnyhill Dr
- 641 Sunnyhill Dr
- 732 Crane Blvd
- 579 Crane Blvd
- 265 Furness Ave
- 5024 Shipley Glen Dr
- 5037 Montezuma St
- 627 Dimmick Dr
- 236 Joy St
- 500 Museum Dr
- 632 Museum Dr
- 516 Rustic Dr


