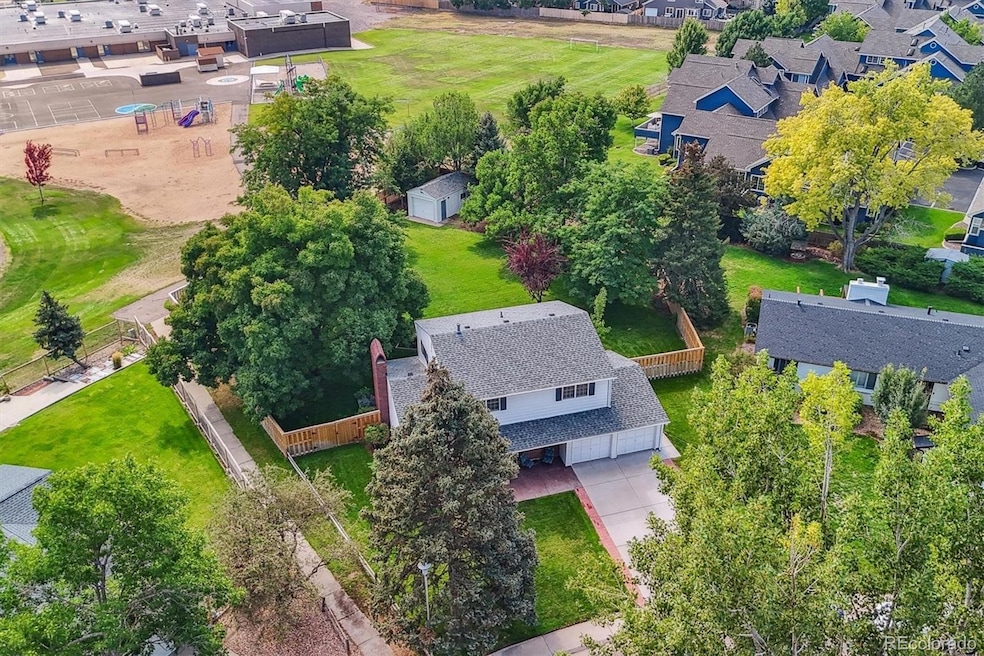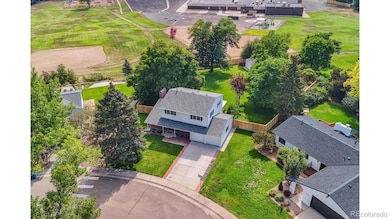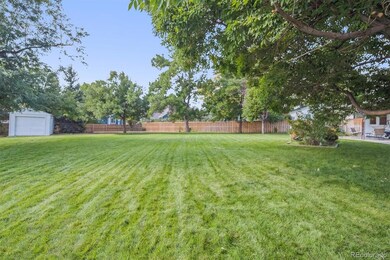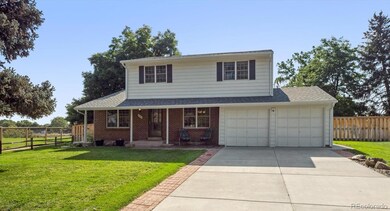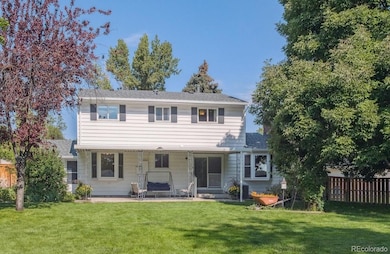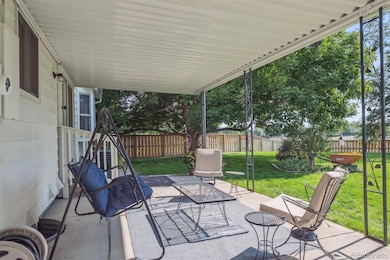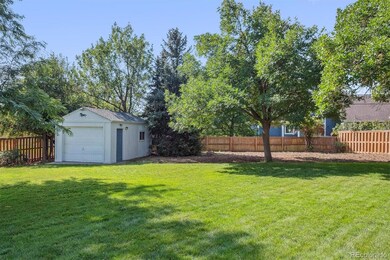4896 S Nelson St Littleton, CO 80127
Friendly Hills NeighborhoodEstimated payment $3,912/month
Highlights
- Primary Bedroom Suite
- Wood Flooring
- Private Yard
- 0.45 Acre Lot
- Bonus Room
- No HOA
About This Home
Huge Price Reduction! Once you see this stunning property, your search will be over. Nestled on a beautifully landscaped, newly fenced half-acre lot that feels like your own private paradise, this two-story gem offers space, comfort, and functionality both inside and out. Step inside to an inviting living room that seamlessly flows into a spacious formal dining room—perfect for entertaining. Just around the corner, a cozy family room features a charming wood-burning fireplace and a bay window with serene views of the backyard. Step out onto a generous covered patio, ideal for gatherings, BBQs, or enjoying peaceful evenings outdoors. The well-appointed kitchen offers ample cabinet space and an eat-in nook area, complete with another bay window overlooking the expansive backyard. Whether you love to entertain or enjoy having space to play, the indoor-outdoor flow of this home is unbeatable. Upstairs, you’ll find four comfortable bedrooms, including a spacious primary suite with ensuite bath and ceiling fan. Three additional bedrooms and a full bath complete the upper level. Downstairs, the finished basement provides more living space with a non-conforming bedroom featuring its own ensuite, and a large rec/bonus room, perfect for remote work, hobbies, or multi-generational living. Main floor laundry is convenient and thoughtful updates throughout the home make life easy, updated bathrooms, interior paint, new carpeting, luxury vinyl flooring, and a new roof in 2024. The backyard is truly a standout feature—not only for its size and beauty but also for the detached 240 sq. ft. Garage/Workshop. Outfitted with built-in cabinets, 220V power, a water spigot, garage door, and a workbench, it's perfect for storing toys, tackling projects, or showcasing your latest DIY ventures. An added bonus is a very large garden area! Backing to a school park and offering unmatched versatility, this home checks every box. Don't miss your chance to own this incredible property!
Listing Agent
Red Brick Real Estate Brokerage Email: sharon@redbrick-realestate.com License #40045190 Listed on: 09/05/2025
Home Details
Home Type
- Single Family
Est. Annual Taxes
- $2,898
Year Built
- Built in 1971 | Remodeled
Lot Details
- 0.45 Acre Lot
- Northwest Facing Home
- Property is Fully Fenced
- Landscaped
- Level Lot
- Front and Back Yard Sprinklers
- Many Trees
- Private Yard
- Garden
- Property is zoned P-D
Parking
- 3 Car Attached Garage
- Parking Storage or Cabinetry
- Lighted Parking
- Exterior Access Door
Home Design
- Brick Exterior Construction
- Composition Roof
- Metal Siding
- Concrete Perimeter Foundation
Interior Spaces
- 2-Story Property
- Built-In Features
- Ceiling Fan
- Double Pane Windows
- Window Treatments
- Bay Window
- Smart Doorbell
- Family Room with Fireplace
- Living Room
- Dining Room
- Bonus Room
- Utility Room
- Finished Basement
- Basement Fills Entire Space Under The House
Kitchen
- Eat-In Kitchen
- Self-Cleaning Oven
- Range
- Microwave
- Freezer
- Dishwasher
- Disposal
Flooring
- Wood
- Carpet
- Laminate
- Vinyl
Bedrooms and Bathrooms
- 4 Bedrooms
- Primary Bedroom Suite
Laundry
- Laundry Room
- Dryer
- Washer
Home Security
- Smart Thermostat
- Outdoor Smart Camera
- Carbon Monoxide Detectors
- Fire and Smoke Detector
Eco-Friendly Details
- Smoke Free Home
- Smart Irrigation
Outdoor Features
- Covered Patio or Porch
- Rain Gutters
Schools
- Kendallvue Elementary School
- Carmody Middle School
- Bear Creek High School
Utilities
- Forced Air Heating and Cooling System
- Heating System Uses Natural Gas
- 220 Volts
- 220 Volts in Garage
- 110 Volts
- Natural Gas Connected
- Gas Water Heater
- High Speed Internet
- Cable TV Available
Community Details
- No Home Owners Association
- Westfield Park Subdivision
- Property is near a preserve or public land
Listing and Financial Details
- Assessor Parcel Number 091891
Map
Home Values in the Area
Average Home Value in this Area
Tax History
| Year | Tax Paid | Tax Assessment Tax Assessment Total Assessment is a certain percentage of the fair market value that is determined by local assessors to be the total taxable value of land and additions on the property. | Land | Improvement |
|---|---|---|---|---|
| 2024 | $2,897 | $36,279 | $15,759 | $20,520 |
| 2023 | $2,897 | $36,279 | $15,759 | $20,520 |
| 2022 | $2,405 | $31,057 | $11,082 | $19,975 |
| 2021 | $2,436 | $31,951 | $11,401 | $20,550 |
| 2020 | $2,072 | $28,296 | $9,718 | $18,578 |
| 2019 | $2,046 | $28,296 | $9,718 | $18,578 |
| 2018 | $1,738 | $24,546 | $9,227 | $15,319 |
| 2017 | $1,586 | $24,546 | $9,227 | $15,319 |
| 2016 | $1,491 | $23,694 | $8,777 | $14,917 |
| 2015 | $905 | $23,694 | $8,777 | $14,917 |
| 2014 | $905 | $16,911 | $6,897 | $10,014 |
Property History
| Date | Event | Price | List to Sale | Price per Sq Ft |
|---|---|---|---|---|
| 10/07/2025 10/07/25 | Price Changed | $697,000 | -2.8% | $273 / Sq Ft |
| 09/05/2025 09/05/25 | For Sale | $717,000 | -- | $281 / Sq Ft |
Source: REcolorado®
MLS Number: 8030325
APN: 59-094-03-089
- 10603 W Dumbarton Cir Unit B
- 4974 S Newcombe Ct
- 10250 W Saratoga Place
- 4985 S Newcombe Ct
- 5095 S Newcombe Ct
- 11080 W Saratoga Place
- 9975 W Wagon Trail Dr
- 4644 S Kipling Cir
- 5013 S Queen Ct
- 5321 S Nelson St
- 9850 W Stanford Ave Unit D
- 11278 W Progress Ave
- 11200 W Tanforan Cir
- 5026 S Robb St
- 5046 S Robb St
- 4502 S Jellison St
- 5264 S Jellison St
- 5310 S Jellison St
- 4544 S Routt St
- 9862 W Rice Ave
- 4662 S Badger Ct
- 5051 S Robb Ct
- 11736 W Chenango Dr
- 5543 S Moore St
- 4899 S Dudley St Unit 14F
- 11847 W Berry Ave
- 5740 S Jellison St
- 4473 S Dudley Way
- 4875 S Balsam Way Unit 201
- 9097 W Cross Dr
- 12024 W Cross Dr Unit 206
- 4601 S Balsam Way
- 12093 W Cross Dr Unit 301
- 5906 S Jellison St
- 12183 W Cross Dr Unit 101
- 12208 W Dorado Place Unit 207
- 4816 S Zang Way
- 12338 W Dorado Place Unit 104
- 11453 W Burgundy Ave
- 12317 W Gould Ave
