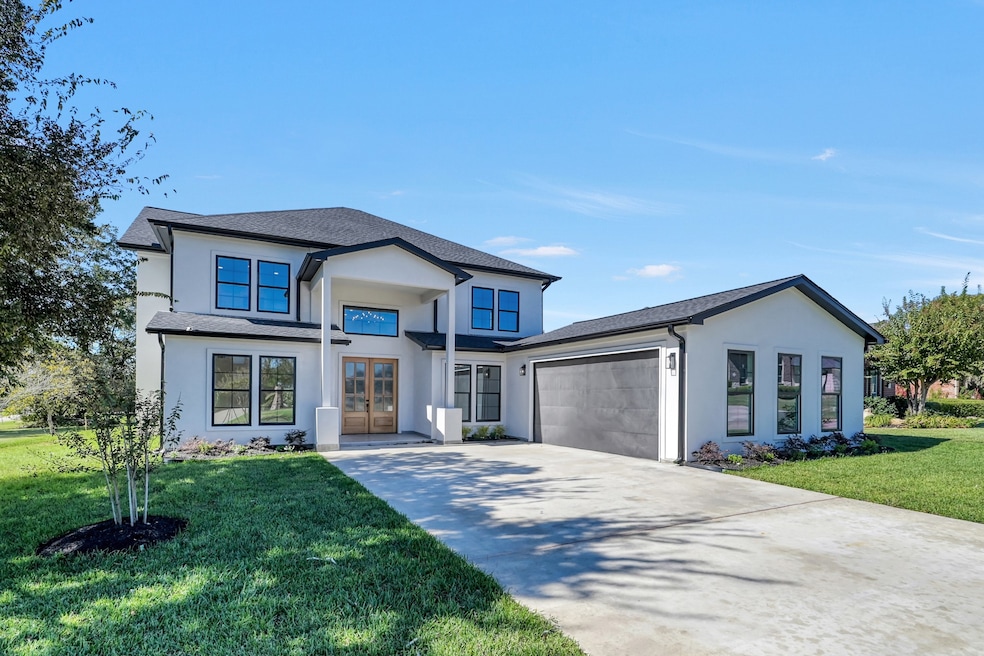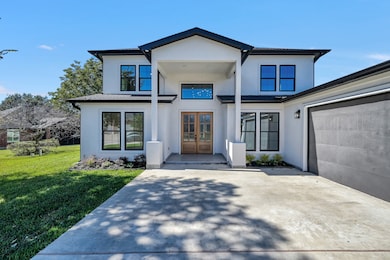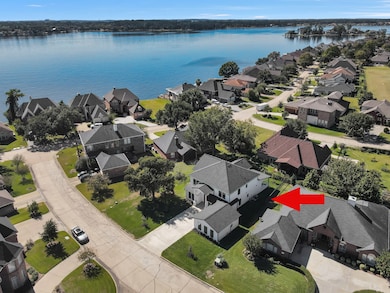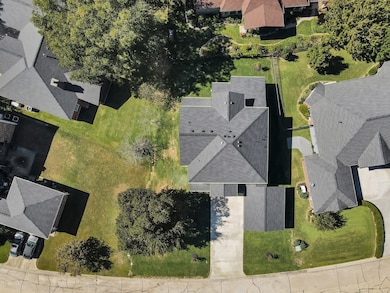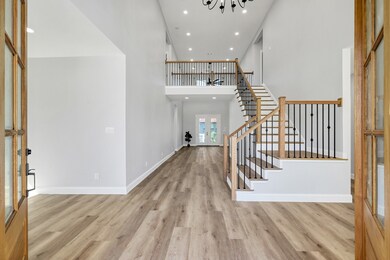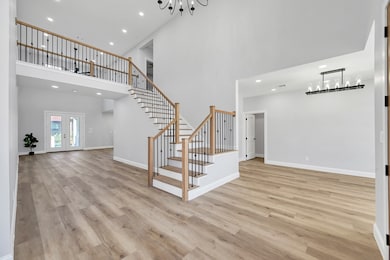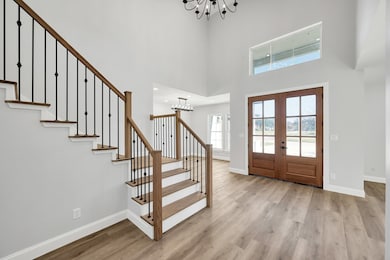49 Winterhaven Ln Montgomery, TX 77356
Lake Conroe NeighborhoodEstimated payment $4,463/month
Highlights
- Marina
- Boat Ramp
- Fitness Center
- Montgomery Elementary School Rated A
- Golf Course Community
- Tennis Courts
About This Home
Located in the prestigious, gated Bentwater community on Lake Conroe. This gorgeous modern 2-story new construction home offers luxury living, 4 spacious bedrooms, 3,5 bathrooms, private study, formal dining room, game room, dedicated media room—perfect for both relaxation and entertaining. The exterior showcases sleek stucco construction and clean modern lines, while the interior is designed for comfort and style with no carpet throughout. This home offers the perfect blend of modern design, upscale finishes, for those seeking elegance, privacy. Enjoy exceptional indoor-outdoor living with a spacious covered patio complete with an outdoor kitchen, ideal for year-round gatherings. BENTWATER is the only private, gated, waterfront community in Texas that offers to residents exclusive 54-holes of championship golf, yacht club, fitness center, spa, tennis, pickleball courts, pools, beautifully appointed clubhouse! This is a must-see! Watch Virtual Tour
Home Details
Home Type
- Single Family
Est. Annual Taxes
- $538
Lot Details
- 9,779 Sq Ft Lot
- Sprinkler System
- Back Yard Fenced and Side Yard
HOA Fees
- $96 Monthly HOA Fees
Parking
- 2 Car Attached Garage
- Oversized Parking
- Garage Door Opener
- Driveway
- Additional Parking
Home Design
- New Construction
- Traditional Architecture
- Split Level Home
- Slab Foundation
- Composition Roof
- Stucco
Interior Spaces
- 3,600 Sq Ft Home
- 2-Story Property
- High Ceiling
- Ceiling Fan
- Formal Entry
- Family Room Off Kitchen
- Living Room
- Dining Room
- Home Office
- Loft
- Game Room
- Utility Room
- Washer and Gas Dryer Hookup
- Fire and Smoke Detector
Kitchen
- Breakfast Bar
- Walk-In Pantry
- Butlers Pantry
- Electric Oven
- Gas Cooktop
- Microwave
- Dishwasher
- Quartz Countertops
- Self-Closing Drawers and Cabinet Doors
- Trash Compactor
- Disposal
- Pot Filler
- Instant Hot Water
Flooring
- Tile
- Vinyl Plank
- Vinyl
Bedrooms and Bathrooms
- 4 Bedrooms
- En-Suite Primary Bedroom
- Double Vanity
- Single Vanity
- Soaking Tub
- Separate Shower
Accessible Home Design
- Accessible Elevator Installed
- Accessible Full Bathroom
- Accessible Bedroom
- Accessible Common Area
- Accessible Kitchen
- Kitchen Appliances
- Accessible Hallway
- Accessible Closets
- Accessible Washer and Dryer
- Accessible Doors
- Accessible Entrance
- Accessible Electrical and Environmental Controls
Eco-Friendly Details
- ENERGY STAR Qualified Appliances
- Energy-Efficient Windows with Low Emissivity
- Energy-Efficient HVAC
- Energy-Efficient Lighting
- Energy-Efficient Insulation
- Energy-Efficient Thermostat
Outdoor Features
- Pond
- Tennis Courts
- Deck
- Patio
- Outdoor Kitchen
- Rear Porch
Schools
- Lincoln Elementary School
- Montgomery Junior High School
- Montgomery High School
Utilities
- Central Heating and Cooling System
- Heating System Uses Gas
- Programmable Thermostat
Community Details
Overview
- Association fees include common areas, recreation facilities
- Bentwater Poa, Phone Number (936) 597-5532
- Built by Caspian Homes LLC
- Bentwater Subdivision
Amenities
- Picnic Area
- Clubhouse
Recreation
- Boat Ramp
- Marina
- Golf Course Community
- Tennis Courts
- Community Basketball Court
- Pickleball Courts
- Sport Court
- Community Playground
- Fitness Center
- Community Pool
- Park
- Dog Park
- Trails
Security
- Security Service
- Controlled Access
- Gated Community
Map
Home Values in the Area
Average Home Value in this Area
Tax History
| Year | Tax Paid | Tax Assessment Tax Assessment Total Assessment is a certain percentage of the fair market value that is determined by local assessors to be the total taxable value of land and additions on the property. | Land | Improvement |
|---|---|---|---|---|
| 2025 | $538 | $264,541 | $73,343 | $191,198 |
| 2024 | $538 | $29,581 | $29,581 | -- |
| 2023 | $532 | $29,580 | $29,580 | $0 |
| 2022 | $594 | $29,580 | $29,580 | $0 |
| 2021 | $517 | $24,450 | $24,450 | $0 |
| 2020 | $549 | $24,450 | $24,450 | $0 |
| 2019 | $569 | $24,450 | $24,450 | $0 |
| 2018 | $293 | $14,430 | $14,430 | $0 |
| 2017 | $339 | $14,430 | $14,430 | $0 |
| 2016 | $339 | $14,430 | $14,430 | $0 |
| 2015 | $339 | $14,430 | $14,430 | $0 |
| 2014 | $339 | $14,430 | $14,430 | $0 |
Property History
| Date | Event | Price | List to Sale | Price per Sq Ft | Prior Sale |
|---|---|---|---|---|---|
| 11/17/2025 11/17/25 | For Sale | $820,000 | +816.2% | $228 / Sq Ft | |
| 12/04/2023 12/04/23 | Sold | -- | -- | -- | View Prior Sale |
| 11/07/2023 11/07/23 | Pending | -- | -- | -- | |
| 10/17/2023 10/17/23 | For Sale | $89,500 | +231.5% | -- | |
| 12/31/2021 12/31/21 | Off Market | -- | -- | -- | |
| 01/25/2021 01/25/21 | Sold | -- | -- | -- | View Prior Sale |
| 12/26/2020 12/26/20 | Pending | -- | -- | -- | |
| 05/30/2020 05/30/20 | For Sale | $27,000 | +23.0% | -- | |
| 04/23/2019 04/23/19 | Sold | -- | -- | -- | View Prior Sale |
| 03/31/2019 03/31/19 | For Sale | $21,950 | -41.9% | -- | |
| 02/05/2016 02/05/16 | Sold | -- | -- | -- | View Prior Sale |
| 01/06/2016 01/06/16 | Pending | -- | -- | -- | |
| 08/02/2015 08/02/15 | For Sale | $37,750 | -- | -- |
Purchase History
| Date | Type | Sale Price | Title Company |
|---|---|---|---|
| Warranty Deed | -- | None Listed On Document | |
| Warranty Deed | -- | Fidelity National Title | |
| Warranty Deed | -- | Old Republic Title | |
| Warranty Deed | -- | Stewart Title Of Montgomery | |
| Deed | -- | -- |
Source: Houston Association of REALTORS®
MLS Number: 76647440
APN: 2615-06-06400
- 133 Waterford Way
- 18 Waterford Way
- 191 Waterford Way
- 32 Waterford Way
- 227 Waterford Way
- 306 Club Island Ct
- 390 Wedgewood Dr
- 147 Sunnyvale W
- The Gruene Plan at Bentwater
- The Llano Plan at Bentwater
- The Hamilton Plan at Bentwater
- 90 Greenview St
- 36 Bentwater Bay Cir
- 202 Edgemar Rd
- 67 Brookgreen Cir N
- 966 Bentwater Dr
- 27 Greenview St
- 14 Darien Ct
- 50 Fair Oak St
- 211 Wedgewood Dr
- 171 Waterford Way
- 624 Edgewood
- 41 Monterrey Ct
- 17 Bellingham Ct
- 192 Monterrey Rd W
- 22 Creekwood Dr
- 114 Bentwood Dr
- 16 Waterberry Way
- 3709 Breckenridge Dr
- 13433 Hidden Valley Dr
- 4325 Windswept Dr
- 13529 Raintree Dr
- 3807 Springcrest
- 17831 W Fm 1097 Rd
- 13313 Enchanted Way Dr
- 13314 Hilton Head Dr
- 3631 Country Club Blvd
- 13205 Enchanted Way Dr
- 3559 Pebble Beach Blvd
- 12800 Melville Dr Unit B110
