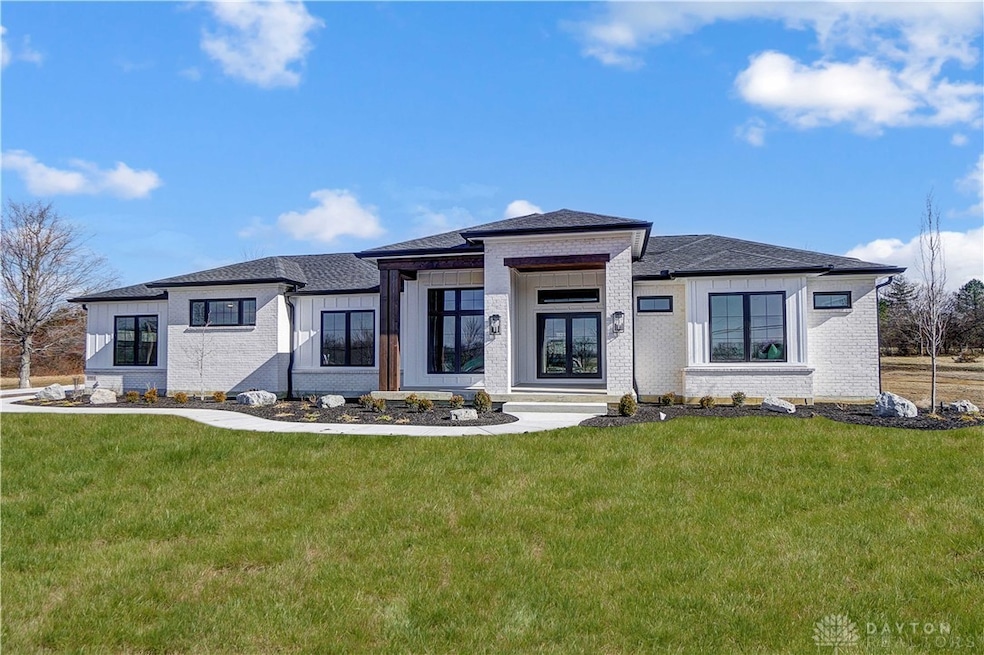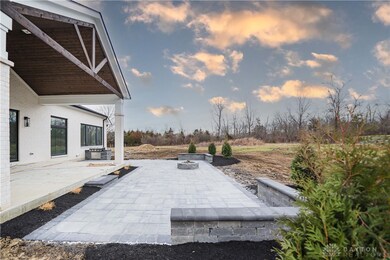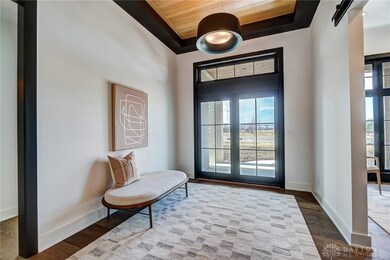
4904 Bunnell Hill Rd Lebanon, OH 45036
Clearcreek Township NeighborhoodHighlights
- New Construction
- Quartz Countertops
- Wet Bar
- 2.01 Acre Lot
- No HOA
- Bar
About This Home
As of August 2024Brand New Luxury Home on 2 Acres in Clearcreek Township with No HOA! The Napa by Design Homes offers a grand foyer with triple pan ceiling and designer light fixtures. The prestigious Deluxe Gourmet Kitchen features stainless steel Bosch Appliances with a custom walk in pantry. The spacious great room offers soaring 11' ceilings and a gorgeous 80" electric fireplace with floor to ceiling tile. The luxury Owner's suite has a zero-entry shower, split vanities, freestanding tub with accent wall, and a huge walk in closet that connects to the laundry room. Enjoy the finished lower level with a 4th bedroom, amazing wet bar, full bath and the perfect media room. The outside oasis features a large covered patio with tongue and groove cathedral ceiling, an extensive Manhattan paver patio with sitting walls, shelf lights, and a built in wood burning fire pit and Blackstone griddle. Additional features include a Navien tankless water heater, 95% High Efficiency Dual Fuel Furnace, Nest Thermostat, and stunning built-ins throughout the home. A country feel with privacy and spaciousness, yet close to shopping, grocery stores, and hospitals. Yard will be seeded as soon as weather permits. Septic location allows room for a pool. The driveway is being widened and a fence is being installed along the back of the property.
Last Agent to Sell the Property
Design Homes & Development Co. Brokerage Phone: (937) 438-3667 License #2011002930 Listed on: 02/27/2024
Last Buyer's Agent
Test Member
Test Office
Home Details
Home Type
- Single Family
Est. Annual Taxes
- $15,620
Year Built
- New Construction
Lot Details
- 2.01 Acre Lot
- Lot Dimensions are 250x350
Parking
- 3 Car Garage
Home Design
- Brick Exterior Construction
Interior Spaces
- 1-Story Property
- Wet Bar
- Bar
- Ceiling Fan
- Electric Fireplace
- Insulated Windows
- Basement Fills Entire Space Under The House
Kitchen
- Cooktop
- Microwave
- Dishwasher
- Kitchen Island
- Quartz Countertops
Bedrooms and Bathrooms
- 4 Bedrooms
- Walk-In Closet
- Bathroom on Main Level
Outdoor Features
- Patio
Utilities
- Forced Air Heating and Cooling System
- Heating System Uses Propane
- Septic Tank
Community Details
- No Home Owners Association
Listing and Financial Details
- Assessor Parcel Number 09341010100
Ownership History
Purchase Details
Purchase Details
Purchase Details
Purchase Details
Similar Homes in Lebanon, OH
Home Values in the Area
Average Home Value in this Area
Purchase History
| Date | Type | Sale Price | Title Company |
|---|---|---|---|
| Warranty Deed | $1,375,000 | None Listed On Document | |
| Warranty Deed | $120,000 | -- | |
| Deed | $11,300 | -- | |
| Deed | -- | -- |
Mortgage History
| Date | Status | Loan Amount | Loan Type |
|---|---|---|---|
| Previous Owner | $600,000 | Construction |
Property History
| Date | Event | Price | Change | Sq Ft Price |
|---|---|---|---|---|
| 07/14/2025 07/14/25 | For Sale | $1,490,000 | +8.4% | $295 / Sq Ft |
| 08/12/2024 08/12/24 | Sold | $1,375,000 | -1.8% | -- |
| 06/27/2024 06/27/24 | Pending | -- | -- | -- |
| 06/26/2024 06/26/24 | Price Changed | $1,399,900 | -3.4% | -- |
| 05/21/2024 05/21/24 | Price Changed | $1,449,900 | -3.3% | -- |
| 02/27/2024 02/27/24 | For Sale | $1,499,900 | -- | -- |
Tax History Compared to Growth
Tax History
| Year | Tax Paid | Tax Assessment Tax Assessment Total Assessment is a certain percentage of the fair market value that is determined by local assessors to be the total taxable value of land and additions on the property. | Land | Improvement |
|---|---|---|---|---|
| 2024 | $15,620 | $350,490 | $46,130 | $304,360 |
| 2023 | $506 | $10,381 | $10,381 | -- |
| 2022 | $506 | $10,381 | $10,381 | $0 |
| 2021 | $481 | $10,381 | $10,381 | $0 |
| 2020 | $466 | $8,439 | $8,439 | $0 |
| 2019 | $438 | $8,439 | $8,439 | $0 |
| 2018 | $399 | $8,439 | $8,439 | $0 |
| 2017 | $370 | $7,032 | $7,032 | $0 |
| 2016 | $382 | $7,032 | $7,032 | $0 |
| 2015 | $404 | $7,032 | $7,032 | $0 |
| 2014 | $404 | $7,030 | $7,030 | $0 |
| 2013 | $404 | $7,030 | $7,030 | $0 |
Agents Affiliated with this Home
-
Tara Miller

Seller's Agent in 2025
Tara Miller
Design Homes & Development Co.
(937) 903-2988
20 in this area
28 Total Sales
-
T
Buyer's Agent in 2024
Test Member
DABR
Map
Source: Dayton REALTORS®
MLS Number: 905388
APN: 0211036
- 255 W Pekin Rd
- 100 Turner Dr
- 243 Woodside Trail
- 9203 Remy
- 0 Vicki Ln Unit 926808
- 3517 Mary Ann Dr
- 356 Old St Rt 122
- 5634 Hathaway Rd
- 24 Dinsley Place
- 183 Old 122 Rd
- 1097 Trudy Ct
- 0 Binkley Ln
- 508 E Lower Springboro Rd
- 595 Heatherwoode Cir
- 2949 Ohio 48
- 2949 N State Route 48
- 2872 West Ave
- 1941 Legendary Way
- 1835 Woodgrove Dr
- 89 Pleasantwood Ct






