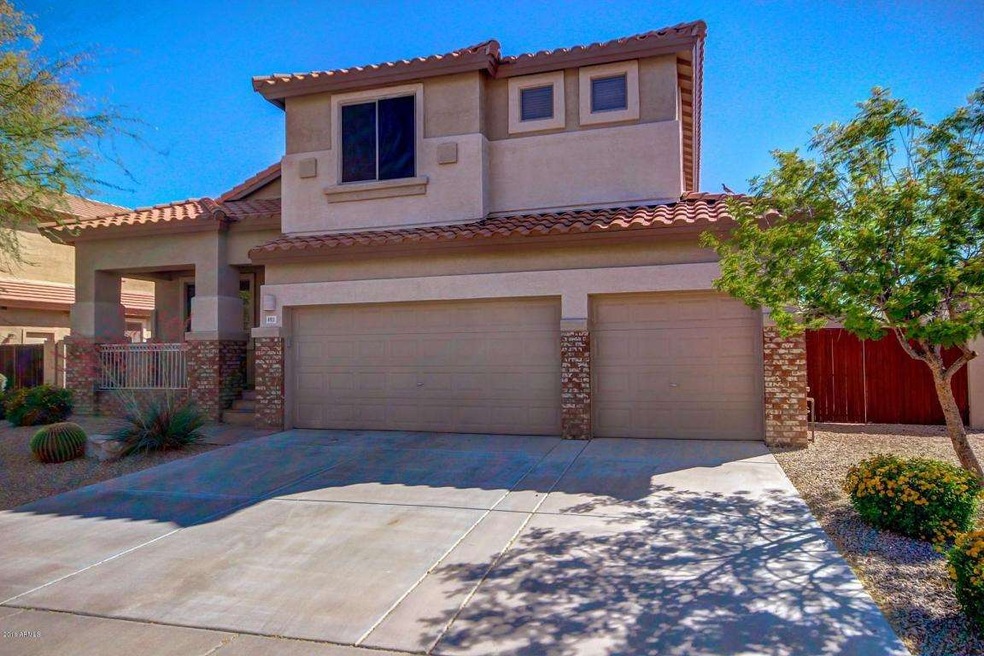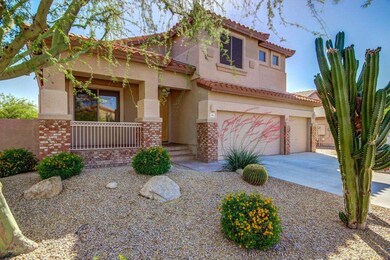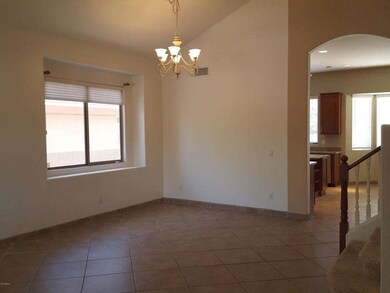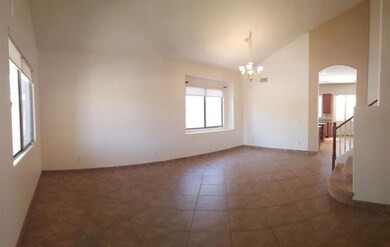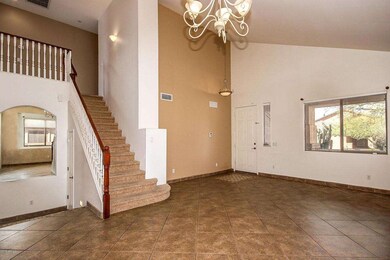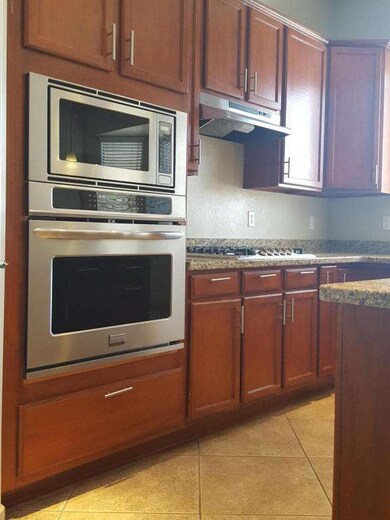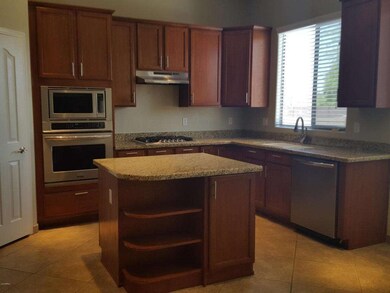
4911 E Kirkland Rd Phoenix, AZ 85054
Desert Ridge NeighborhoodHighlights
- Heated Spa
- RV Gated
- Granite Countertops
- Desert Trails Elementary School Rated A
- Family Room with Fireplace
- Covered patio or porch
About This Home
As of August 2016HUGE PRICE DROP TO SELL QUICK! Fresh Paint and Remodeled Kitchen with NEW STAINLESS STEEL Appliances! Well designed open floor plan with definite pride of ownership! Beautifully upgraded home with 1 bedroom & 1 full bath on the 1st floor. Neutral tile throughout, great kitchen space with an island, 42'' Spice Maple cabinets, gorgeous Granite counter tops, walk in pantry and ALL appliances included. Enjoy beautiful sunsets and views from you master balcony. Relax with friends and family in your private oasis with a large spa, pool with tranquil waterfall feature all over looking lush grass and built in fireplace and BBQ area. On top off all that there are cabinets in the garage, garage side door, AND an RV Gate! Walk to Desert Ridge, schools, parks,JW Marriott. Also for rent MLS #5466114
Last Agent to Sell the Property
West USA Realty License #SA526835000 Listed on: 02/06/2016

Home Details
Home Type
- Single Family
Est. Annual Taxes
- $3,271
Year Built
- Built in 1998
Lot Details
- 7,096 Sq Ft Lot
- Desert faces the front of the property
- Block Wall Fence
- Front and Back Yard Sprinklers
- Sprinklers on Timer
- Grass Covered Lot
Parking
- 3 Car Direct Access Garage
- Garage Door Opener
- RV Gated
Home Design
- Wood Frame Construction
- Tile Roof
- Stucco
Interior Spaces
- 2,514 Sq Ft Home
- 2-Story Property
- Ceiling height of 9 feet or more
- Gas Fireplace
- Double Pane Windows
- <<energyStarQualifiedWindowsToken>>
- Solar Screens
- Family Room with Fireplace
- 2 Fireplaces
- Security System Owned
Kitchen
- Eat-In Kitchen
- Gas Cooktop
- <<builtInMicrowave>>
- Dishwasher
- Kitchen Island
- Granite Countertops
Flooring
- Carpet
- Tile
Bedrooms and Bathrooms
- 5 Bedrooms
- Primary Bathroom is a Full Bathroom
- 3 Bathrooms
- Bathtub With Separate Shower Stall
Laundry
- Laundry in unit
- Dryer
- Washer
Pool
- Heated Spa
- Heated Pool
- Fence Around Pool
Outdoor Features
- Balcony
- Covered patio or porch
- Fire Pit
- Outdoor Storage
- Built-In Barbecue
Schools
- Desert Trails Elementary School
- Explorer Middle School
- Pinnacle High School
Utilities
- Refrigerated Cooling System
- Heating System Uses Natural Gas
- High Speed Internet
- Cable TV Available
Listing and Financial Details
- Tax Lot 8
- Assessor Parcel Number 212-32-766
Community Details
Overview
- Property has a Home Owners Association
- Desert Ridge Association, Phone Number (480) 551-4314
- Built by Elliott Homes Inc
- Desert Ridge Subdivision
- FHA/VA Approved Complex
Recreation
- Bike Trail
Ownership History
Purchase Details
Purchase Details
Home Financials for this Owner
Home Financials are based on the most recent Mortgage that was taken out on this home.Purchase Details
Home Financials for this Owner
Home Financials are based on the most recent Mortgage that was taken out on this home.Purchase Details
Home Financials for this Owner
Home Financials are based on the most recent Mortgage that was taken out on this home.Purchase Details
Home Financials for this Owner
Home Financials are based on the most recent Mortgage that was taken out on this home.Purchase Details
Purchase Details
Home Financials for this Owner
Home Financials are based on the most recent Mortgage that was taken out on this home.Similar Homes in Phoenix, AZ
Home Values in the Area
Average Home Value in this Area
Purchase History
| Date | Type | Sale Price | Title Company |
|---|---|---|---|
| Warranty Deed | -- | None Listed On Document | |
| Interfamily Deed Transfer | -- | First American Title | |
| Interfamily Deed Transfer | -- | Fidelity Natl Title Agency I | |
| Warranty Deed | $437,500 | Fidelity Natl Title Agency I | |
| Warranty Deed | $415,000 | Security Title Agency | |
| Interfamily Deed Transfer | -- | -- | |
| Warranty Deed | $190,879 | Security Title Agency | |
| Cash Sale Deed | $121,500 | Security Title Agency |
Mortgage History
| Date | Status | Loan Amount | Loan Type |
|---|---|---|---|
| Open | $267,200 | Credit Line Revolving | |
| Previous Owner | $383,000 | New Conventional | |
| Previous Owner | $393,000 | New Conventional | |
| Previous Owner | $415,625 | New Conventional | |
| Previous Owner | $310,000 | New Conventional | |
| Previous Owner | $342,000 | Unknown | |
| Previous Owner | $337,000 | Unknown | |
| Previous Owner | $332,000 | Purchase Money Mortgage | |
| Previous Owner | $152,700 | New Conventional |
Property History
| Date | Event | Price | Change | Sq Ft Price |
|---|---|---|---|---|
| 03/17/2023 03/17/23 | Rented | $3,450 | 0.0% | -- |
| 02/25/2023 02/25/23 | Under Contract | -- | -- | -- |
| 02/10/2023 02/10/23 | Price Changed | $3,450 | -12.7% | $1 / Sq Ft |
| 01/24/2023 01/24/23 | Price Changed | $3,950 | -6.0% | $2 / Sq Ft |
| 01/14/2023 01/14/23 | Price Changed | $4,200 | -4.5% | $2 / Sq Ft |
| 12/14/2022 12/14/22 | For Rent | $4,400 | 0.0% | -- |
| 08/18/2016 08/18/16 | Sold | $437,500 | -2.8% | $174 / Sq Ft |
| 07/20/2016 07/20/16 | Pending | -- | -- | -- |
| 07/04/2016 07/04/16 | Price Changed | $450,000 | -3.2% | $179 / Sq Ft |
| 06/15/2016 06/15/16 | Price Changed | $465,000 | -2.1% | $185 / Sq Ft |
| 06/08/2016 06/08/16 | For Sale | $475,000 | 0.0% | $189 / Sq Ft |
| 06/08/2016 06/08/16 | Price Changed | $475,000 | +8.6% | $189 / Sq Ft |
| 06/03/2016 06/03/16 | Off Market | $437,500 | -- | -- |
| 05/17/2016 05/17/16 | Price Changed | $465,000 | -2.1% | $185 / Sq Ft |
| 03/31/2016 03/31/16 | Price Changed | $475,000 | -2.1% | $189 / Sq Ft |
| 03/10/2016 03/10/16 | Price Changed | $485,000 | -0.9% | $193 / Sq Ft |
| 02/18/2016 02/18/16 | Price Changed | $489,500 | -0.1% | $195 / Sq Ft |
| 02/10/2016 02/10/16 | Price Changed | $489,999 | 0.0% | $195 / Sq Ft |
| 02/05/2016 02/05/16 | For Sale | $490,000 | -- | $195 / Sq Ft |
Tax History Compared to Growth
Tax History
| Year | Tax Paid | Tax Assessment Tax Assessment Total Assessment is a certain percentage of the fair market value that is determined by local assessors to be the total taxable value of land and additions on the property. | Land | Improvement |
|---|---|---|---|---|
| 2025 | $4,811 | $48,334 | -- | -- |
| 2024 | $4,111 | $46,033 | -- | -- |
| 2023 | $4,111 | $56,930 | $11,380 | $45,550 |
| 2022 | $4,063 | $43,880 | $8,770 | $35,110 |
| 2021 | $4,077 | $40,970 | $8,190 | $32,780 |
| 2020 | $3,932 | $39,210 | $7,840 | $31,370 |
| 2019 | $3,938 | $37,580 | $7,510 | $30,070 |
| 2018 | $3,789 | $36,120 | $7,220 | $28,900 |
| 2017 | $3,608 | $35,200 | $7,040 | $28,160 |
| 2016 | $3,537 | $35,170 | $7,030 | $28,140 |
| 2015 | $3,271 | $35,010 | $7,000 | $28,010 |
Agents Affiliated with this Home
-
Alex Abraham

Seller's Agent in 2023
Alex Abraham
Unique Legacy Realty
(602) 672-5346
9 in this area
156 Total Sales
-
N
Buyer's Agent in 2023
Non-MLS Agent
Non-MLS Office
-
Inna Novey

Seller's Agent in 2016
Inna Novey
West USA Realty
(602) 672-7012
10 in this area
117 Total Sales
-
Tony Novey
T
Seller Co-Listing Agent in 2016
Tony Novey
West USA Realty
(480) 948-5554
3 in this area
24 Total Sales
-
Shanavas Kattoor

Buyer's Agent in 2016
Shanavas Kattoor
Bluebird Realty
(480) 577-3009
1 in this area
47 Total Sales
Map
Source: Arizona Regional Multiple Listing Service (ARMLS)
MLS Number: 5394875
APN: 212-32-766
- 5014 E Kirkland Rd
- 4834 E Robin Ln
- 22236 N 48th St
- 22232 N 48th St
- 4843 E Estevan Rd
- 22432 N 48th St
- 22436 N 48th St
- 22432 N 52nd Place
- 4817 E Cielo Grande Ave
- 4635 E Patrick Ln
- 5234 E Estevan Rd
- 22925 N 46th St
- 4511 E Kirkland Rd
- 4409 E Kirkland Rd
- 4410 E Robin Ln
- 4516 E Walter Way
- 4616 E Vista Bonita Dr
- 4338 E Hamblin Dr
- 21621 N 48th Place
- 4615 E Navigator Ln
