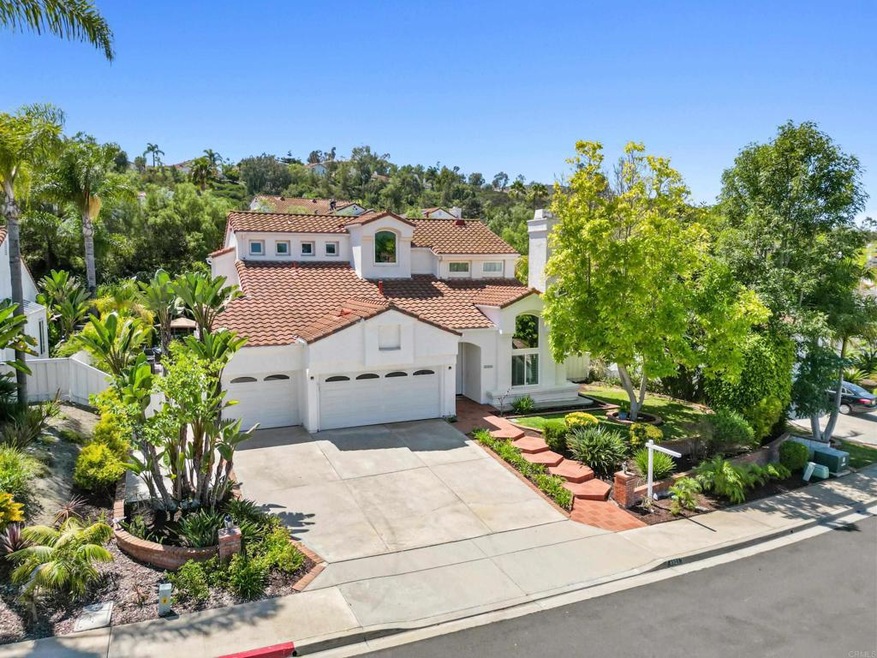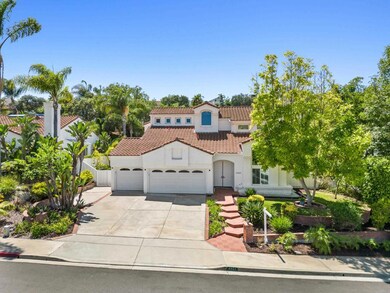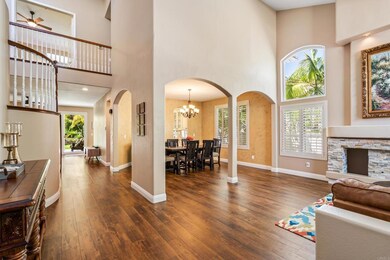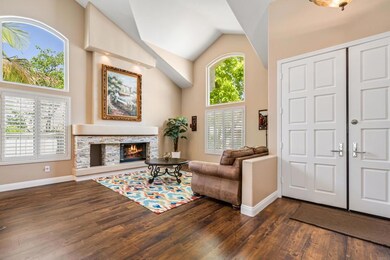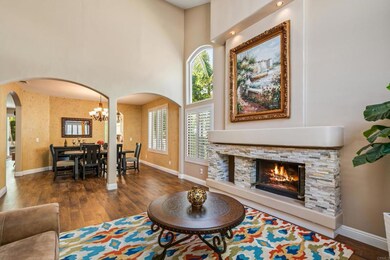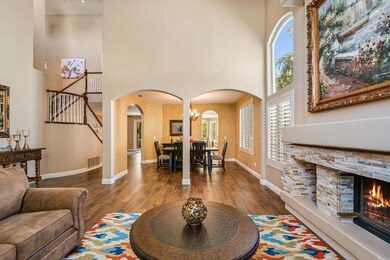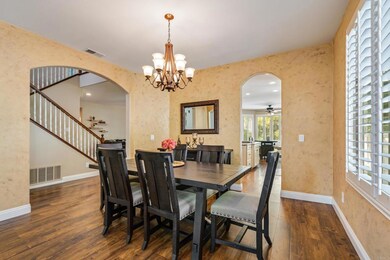
4921 Alameda Dr Oceanside, CA 92056
Ocean Hills NeighborhoodEstimated Value: $1,276,000 - $1,491,695
Highlights
- Primary Bedroom Suite
- 0.27 Acre Lot
- Loft
- Rancho Buena Vista High School Rated A-
- Main Floor Bedroom
- Neighborhood Views
About This Home
As of October 2023Timeless Tuscan elegance meets SoCal luxury living! Located in the highly sought-after gated community of Southridge Estates of Ocean Hills, this 4 bedroom, 3 bathroom home boasts 3,046 sqft and luxurious upgrades in every corner. Highly desirable floor-plan offers full bedroom & bathroom downstairs! Grand double-door entry opens to soaring vaulted ceilings that will take your breath away! Gorgeous commercial-grade engineered wood floors lead you past the living room and towards the arched entryways of the formal dining area. Cohesive design choices throughout the home will make you think you've been transported to Italy! Fully remodeled kitchen features granite countertops, complimentary tile backsplash, luxurious stainless steel appliances, and custom cabinetry for ample storage space. The kitchen's spacious design opens to a breakfast-nook dining area surrounded by beautiful bay windows adorned with custom shutters. Upgraded vinyl sliding door opens from the family room outside to the spacious entertainer's backyard! Beautiful palm trees line the perimeter of the yard offering privacy and tropical serenity. Well-maintained landscaping and plenty of space for entertaining and relaxing. Grand staircase with custom wood railing! Primary bedroom features oversized walk-in closet and separate vanity space for getting ready in the morning. Primary ensuite is a luxurious retreat: featuring gorgeous free-standing tub surrounded by bay windows and designer wall tiles imported from Italy, custom cabinetry with double sinks, and elegant tiled shower. Bonus loft area upstairs features additional walk-in closet for extra storage! Double pane windows help provide excellent energy efficiency and temperature control. Additional features and upgrades include 3-car garage with overhead storage, fully upgraded bathrooms, smart thermostats and wifi-controlled irrigation system. Hurry, this one won't last long!
Last Agent to Sell the Property
Daniel Team Realty License #00744558 Listed on: 09/07/2023
Home Details
Home Type
- Single Family
Est. Annual Taxes
- $13,760
Year Built
- Built in 1990
Lot Details
- 0.27 Acre Lot
- Back and Front Yard
- Property is zoned R1
HOA Fees
- $155 Monthly HOA Fees
Parking
- 3 Car Attached Garage
- 3 Open Parking Spaces
Interior Spaces
- 3,046 Sq Ft Home
- 2-Story Property
- Double Pane Windows
- Entryway
- Family Room with Fireplace
- Living Room with Fireplace
- Loft
- Neighborhood Views
Kitchen
- Gas Oven
- Gas Cooktop
- Microwave
- Dishwasher
Bedrooms and Bathrooms
- 4 Bedrooms | 1 Main Level Bedroom
- Primary Bedroom Suite
- Walk-In Closet
- 3 Full Bathrooms
Laundry
- Laundry Room
- Dryer
- Washer
Utilities
- Central Air
- No Heating
Listing and Financial Details
- Tax Tract Number 12142
- Assessor Parcel Number 1693522200
Community Details
Overview
- Southridge Estates HOA, Phone Number (760) 918-8040
- Southridge Estates Subdivision
Security
- Controlled Access
Ownership History
Purchase Details
Home Financials for this Owner
Home Financials are based on the most recent Mortgage that was taken out on this home.Purchase Details
Purchase Details
Home Financials for this Owner
Home Financials are based on the most recent Mortgage that was taken out on this home.Purchase Details
Home Financials for this Owner
Home Financials are based on the most recent Mortgage that was taken out on this home.Purchase Details
Home Financials for this Owner
Home Financials are based on the most recent Mortgage that was taken out on this home.Purchase Details
Home Financials for this Owner
Home Financials are based on the most recent Mortgage that was taken out on this home.Purchase Details
Home Financials for this Owner
Home Financials are based on the most recent Mortgage that was taken out on this home.Similar Homes in Oceanside, CA
Home Values in the Area
Average Home Value in this Area
Purchase History
| Date | Buyer | Sale Price | Title Company |
|---|---|---|---|
| Makkai Karen | $1,269,000 | Ticor Title | |
| Bove Mauro Allessio | -- | None Available | |
| Bove Mauro A | $665,000 | Lawyers Title | |
| Yu Zhan | $655,500 | First American Title | |
| Silva F Jose | $532,000 | First American Title | |
| Tran Dieu | -- | -- | |
| Tran Tuyen | -- | Ticor Title |
Mortgage History
| Date | Status | Borrower | Loan Amount |
|---|---|---|---|
| Open | Makkai Karen | $680,000 | |
| Closed | Makkai Karen | $684,150 | |
| Previous Owner | Bove Mauro A | $437,700 | |
| Previous Owner | Bove Mauro A | $452,787 | |
| Previous Owner | Yu Zhan | $199,500 | |
| Previous Owner | Yu Zhan | $399,000 | |
| Previous Owner | Yu Zhan | $195,000 | |
| Previous Owner | Yu Zhan | $524,000 | |
| Previous Owner | Silva F Jose | $69,000 | |
| Previous Owner | Silva F Jose | $483,500 | |
| Previous Owner | Silva F Jose | $425,600 | |
| Previous Owner | Tran Tuyen | $210,000 | |
| Previous Owner | Tran Tuyen | $200,000 | |
| Closed | Silva F Jose | $53,200 |
Property History
| Date | Event | Price | Change | Sq Ft Price |
|---|---|---|---|---|
| 10/05/2023 10/05/23 | Sold | $1,269,000 | +1.6% | $417 / Sq Ft |
| 09/15/2023 09/15/23 | Pending | -- | -- | -- |
| 09/07/2023 09/07/23 | For Sale | $1,249,000 | +87.8% | $410 / Sq Ft |
| 04/17/2017 04/17/17 | Sold | $665,000 | -2.1% | $218 / Sq Ft |
| 03/18/2017 03/18/17 | Pending | -- | -- | -- |
| 03/09/2017 03/09/17 | For Sale | $679,000 | -- | $223 / Sq Ft |
Tax History Compared to Growth
Tax History
| Year | Tax Paid | Tax Assessment Tax Assessment Total Assessment is a certain percentage of the fair market value that is determined by local assessors to be the total taxable value of land and additions on the property. | Land | Improvement |
|---|---|---|---|---|
| 2024 | $13,760 | $1,269,000 | $800,000 | $469,000 |
| 2023 | $7,997 | $741,816 | $407,162 | $334,654 |
| 2022 | $7,975 | $727,272 | $399,179 | $328,093 |
| 2021 | $7,796 | $713,012 | $391,352 | $321,660 |
| 2020 | $7,768 | $705,702 | $387,340 | $318,362 |
| 2019 | $7,652 | $691,866 | $379,746 | $312,120 |
| 2018 | $7,271 | $678,300 | $372,300 | $306,000 |
| 2017 | $7,157 | $660,000 | $142,000 | $518,000 |
| 2016 | $6,591 | $610,000 | $132,000 | $478,000 |
| 2015 | $6,448 | $590,000 | $128,000 | $462,000 |
| 2014 | $6,250 | $575,000 | $125,000 | $450,000 |
Agents Affiliated with this Home
-
Daniel Maloney

Seller's Agent in 2023
Daniel Maloney
Daniel Team Realty
(760) 533-8326
22 in this area
38 Total Sales
-
Alyssa Maloney

Seller Co-Listing Agent in 2023
Alyssa Maloney
Daniel Team Realty
(760) 533-5085
22 in this area
52 Total Sales
-
Michele Mayer

Buyer's Agent in 2023
Michele Mayer
Bennion Deville Homes
(760) 835-5391
1 in this area
39 Total Sales
-
Rachael Torresdal

Buyer Co-Listing Agent in 2023
Rachael Torresdal
Bennion Deville Homes
(503) 310-1409
1 in this area
59 Total Sales
-
A
Seller's Agent in 2017
Annie Bradley
ERA Ranch & Sea Realty
-
D
Buyer's Agent in 2017
Dominic Arguelles
Coldwell Banker Realty
Map
Source: California Regional Multiple Listing Service (CRMLS)
MLS Number: NDP2306991
APN: 169-352-22
- 4926 Colusa Dr
- 4910 Colusa Dr
- 1646 Fig Tree Way
- 4981 Marin Dr
- 3757 Scenic Way
- 4992 Lassen Dr
- 5110 Wisteria Dr
- 5226 Candlelight St
- 5029 Viewridge Way
- 4523 Cordoba Way
- 3737 Hillview Way
- 3708 Southridge Way
- 1522 Sunset Dr
- 3702 Southridge Way
- 4695 Adra Way
- 4654 Cordoba Way
- 4604 Zamora Way
- 3631 Via Bernardo
- 4704 Cordoba Way
- 4661 Majorca Way
- 4921 Alameda Dr
- 4919 Alameda Dr
- 4923 Alameda Dr Unit 12
- 4925 Alamenda Dr
- 4925 Alameda Dr
- N Colusa
- 4928 Colusa Dr
- 4917 Alameda Dr
- 4930 Colusa Dr
- 4924 Colusa Dr
- 4914 Alameda Dr
- 4927 Alameda Dr
- 4916 Alameda Dr
- 4918 Alameda Dr
- 4912 Alameda Dr
- 4932 Colusa Dr
- 4922 Colusa Dr
- 4920 Alameda Dr
- 4915 Alameda Dr
- 4929 Alameda Dr
