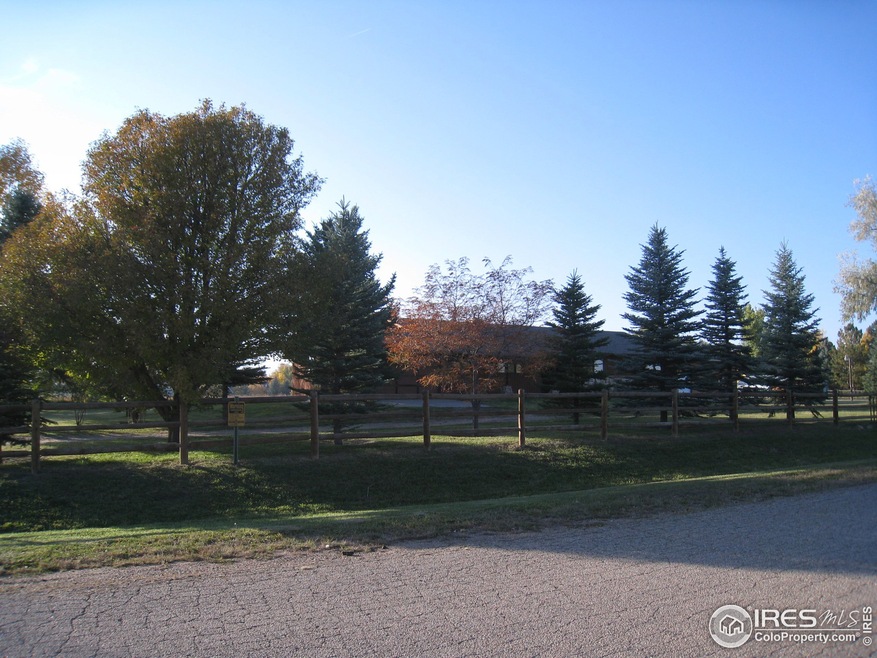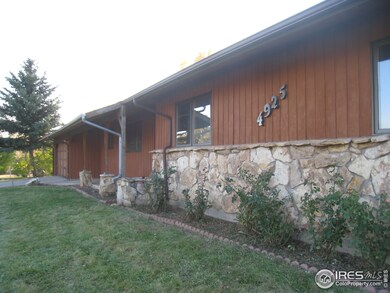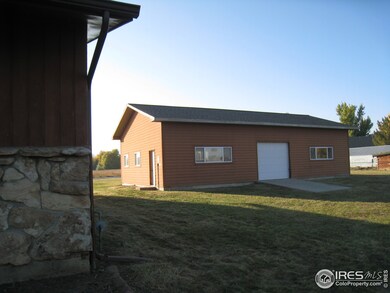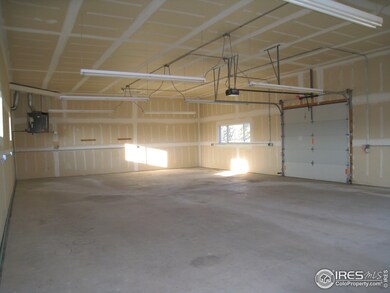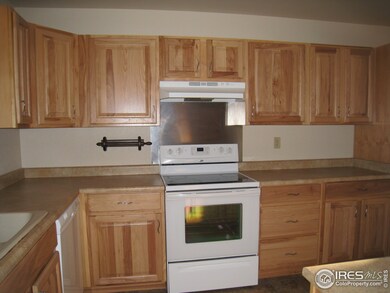
4925 Crest Rd Fort Collins, CO 80526
Estimated Value: $1,251,000 - $1,279,000
Highlights
- Parking available for a boat
- Horses Allowed On Property
- Deck
- McGraw Elementary School Rated A-
- Open Floorplan
- Contemporary Architecture
About This Home
As of December 2013This property is as good as it gets-2,382 sq/ft ranch-style house on 5.69 acres right in the middle of Fort Collins. With its FA1 zoning and water rights, the sky is the limit for its potential use. The 4-bedroom, 2-bath home has an updated kitchen, 2 fireplaces and panoramic views of the Rockies from its deck and spacious backyard. Included is the 1,500 sq/ft, high-ceiling, heated shop/garage with roll-up door. Take a minute to Google map this property or call the agent for a tour.
Last Buyer's Agent
Bud Razey
Group Mulberry
Home Details
Home Type
- Single Family
Est. Annual Taxes
- $2,359
Year Built
- Built in 1977
Lot Details
- 5.69 Acre Lot
- East Facing Home
- Level Lot
- Sprinkler System
- Orchard
- Property is zoned FA1
HOA Fees
- $13 Monthly HOA Fees
Parking
- 2 Car Attached Garage
- Oversized Parking
- Heated Garage
- Parking available for a boat
Home Design
- Contemporary Architecture
- Brick Veneer
- Wood Frame Construction
- Composition Roof
Interior Spaces
- 2,382 Sq Ft Home
- 1-Story Property
- Open Floorplan
- Ceiling Fan
- Window Treatments
- Wood Frame Window
- Family Room
- Dining Room
- Recreation Room with Fireplace
Kitchen
- Eat-In Kitchen
- Electric Oven or Range
- Dishwasher
- Disposal
Flooring
- Wood
- Carpet
- Laminate
Bedrooms and Bathrooms
- 4 Bedrooms
- Walk-In Closet
- 2 Full Bathrooms
- Primary bathroom on main floor
Laundry
- Laundry on main level
- Sink Near Laundry
- Washer and Dryer Hookup
Outdoor Features
- Deck
- Exterior Lighting
- Separate Outdoor Workshop
- Outdoor Storage
- Outbuilding
Schools
- Mcgraw Elementary School
- Webber Middle School
- Rocky Mountain High School
Utilities
- Cooling Available
- Baseboard Heating
- Water Rights
Additional Features
- Loafing Shed
- Horses Allowed On Property
Community Details
- Brookwood Estates Subdivision
Listing and Financial Details
- Assessor Parcel Number R0602086
Ownership History
Purchase Details
Home Financials for this Owner
Home Financials are based on the most recent Mortgage that was taken out on this home.Purchase Details
Similar Homes in Fort Collins, CO
Home Values in the Area
Average Home Value in this Area
Purchase History
| Date | Buyer | Sale Price | Title Company |
|---|---|---|---|
| The James Bryant Stewart Revocable Trust | $66,500 | Unified Title Company Of Nor | |
| Ghobadi Hormozd | $160,000 | -- |
Mortgage History
| Date | Status | Borrower | Loan Amount |
|---|---|---|---|
| Open | James Bryant Sewart Revocable Trust | $340,600 | |
| Closed | Stewart James Bryant | $350,000 |
Property History
| Date | Event | Price | Change | Sq Ft Price |
|---|---|---|---|---|
| 01/28/2019 01/28/19 | Off Market | $665,000 | -- | -- |
| 12/06/2013 12/06/13 | Sold | $665,000 | -1.5% | $279 / Sq Ft |
| 11/06/2013 11/06/13 | Pending | -- | -- | -- |
| 10/24/2013 10/24/13 | For Sale | $675,000 | -- | $283 / Sq Ft |
Tax History Compared to Growth
Tax History
| Year | Tax Paid | Tax Assessment Tax Assessment Total Assessment is a certain percentage of the fair market value that is determined by local assessors to be the total taxable value of land and additions on the property. | Land | Improvement |
|---|---|---|---|---|
| 2025 | $8,366 | $95,999 | $1,193 | $94,806 |
| 2024 | $8,315 | $92,984 | $1,193 | $91,791 |
| 2022 | $5,427 | $56,282 | $1,199 | $55,083 |
| 2021 | $5,500 | $58,044 | $1,317 | $56,727 |
| 2020 | $6,331 | $66,245 | $7,150 | $59,095 |
| 2019 | $6,355 | $66,245 | $7,150 | $59,095 |
| 2018 | $6,244 | $67,046 | $7,200 | $59,846 |
| 2017 | $6,224 | $67,046 | $7,200 | $59,846 |
| 2016 | $5,509 | $59,055 | $7,960 | $51,095 |
| 2015 | $4,761 | $51,410 | $7,960 | $43,450 |
| 2014 | $4,299 | $46,120 | $7,960 | $38,160 |
Agents Affiliated with this Home
-
Cathy Harris

Seller's Agent in 2013
Cathy Harris
LoKation Real Estate
(970) 691-0368
7 Total Sales
-
B
Buyer's Agent in 2013
Bud Razey
Group Mulberry
Map
Source: IRES MLS
MLS Number: 721999
APN: 96021-05-008
- 4918 Hinsdale Dr
- 5220 Apple Dr
- 117
- 4858 S College Ave
- 4560 Larkbunting Dr Unit 5D
- 4560 Larkbunting Dr Unit 2B
- 5226 Fox Hills Dr
- 938 Langdale Dr
- 4914 Clarendon Hills Dr
- 4914 Clarendon Hills
- 4820 Corsica Dr
- 5117 Greenway Dr
- 843 Bitterbrush Ln
- 4237 Goldeneye Dr
- 4625 Venturi Ln
- 4748 Westbury Dr
- 1156 Bordeaux Dr
- 706 Bear Creek Dr
- 418 Guillemont St
- 1157 Belleview Dr
