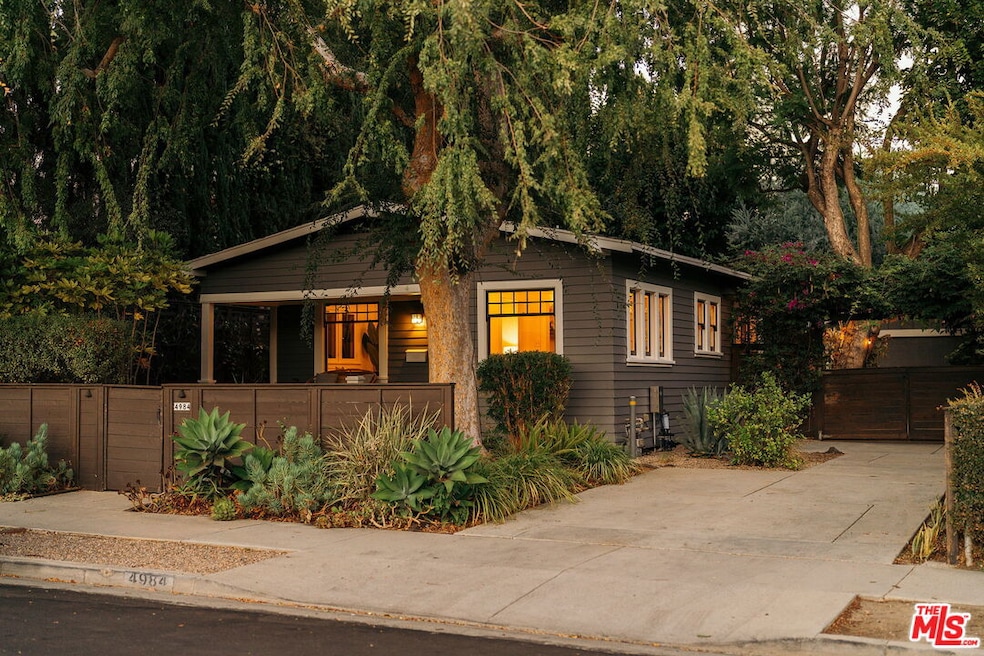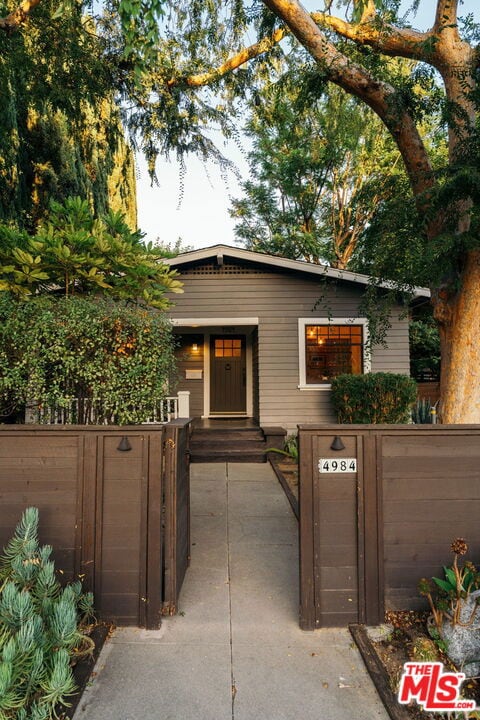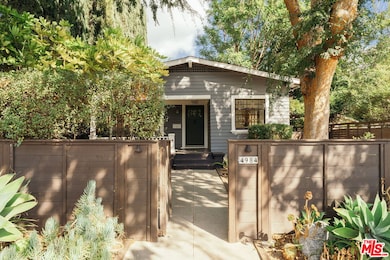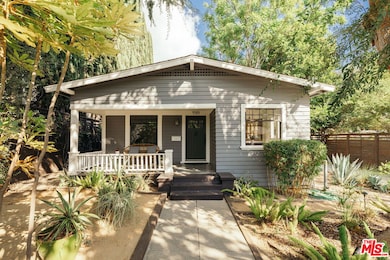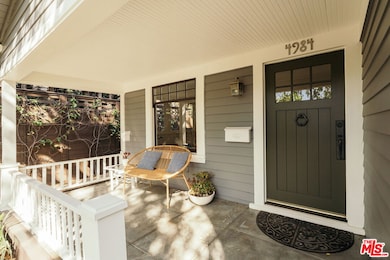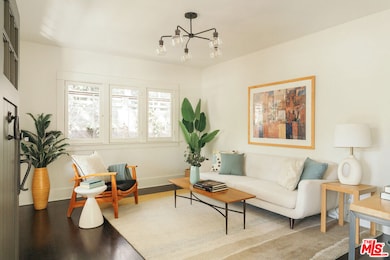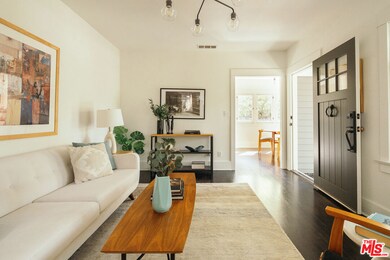4984 Vincent Ave Los Angeles, CA 90041
Eagle Rock NeighborhoodEstimated payment $10,173/month
Highlights
- Primary Bedroom Suite
- View of Trees or Woods
- Wolf Appliances
- Dahlia Heights Elementary Rated A-
- Craftsman Architecture
- Deck
About This Home
There's something magical about 4984 Vincent Avenue--from the moment you arrive, this storybook Craftsman on one of Eagle Rock's most desirable cul-de-sac streets welcomes you with the kind of timeless elegance that only a century of history can create. Past the picturesque front porch, find yourself in a living room and dining room where sunlight streams from picture windows onto original hardwood floors. The spacious kitchen is a showstopper that serves as the heart of the home, featuring custom cabinetry with paneled refrigerator, gleaming butcher block countertops, artistic tiling, professional-grade Wolf oven/range, and a charming Dutch door that opens to the garden beyond. The primary bedroom is a serene retreat with custom closet, French doors, and a newly renovated spa-like ensuite bath boasting dual rainfall + handheld shower heads and a bespoke vanity. Two additional bedrooms share a skylit bathroom with a clawfoot tub that feels straight out of a fairy tale. Every detail has been thoughtfully curated--from the reading nook accentuated by vertical statement windows to the built-in shelving offering additional storage throughout. Out back, discover a professionally designed garden sanctuary, lush with native plants, mature trees, tranquil fountain, and inviting patio and fire pit areas. Unwind after a long day on the deck outside your bedroom, enjoy dining al fresco with friends under twinkling lights, or explore the possibility of an ADU in the detached 2-car garage, entirely rebuilt in 2005. Located in the coveted Dahlia Heights Elementary School district and just a few blocks from Trader Joe's, Little Beast, Casa Bianca, and more, the home makes you feel like you're a world away--where kids ride their bikes on the street outside--while offering unparalleled urban convenience. 4984 Vincent is a once-in-a-blue-moon gem that seamlessly balances timeless craftsmanship and chic sophistication--don't miss your opportunity for a home that captures the heart of old Los Angeles, beautifully reimagined for modern life.
Home Details
Home Type
- Single Family
Est. Annual Taxes
- $21,007
Year Built
- Built in 1916
Lot Details
- 6,624 Sq Ft Lot
- Lot Dimensions are 50x133
- Cul-De-Sac
- Fenced Yard
- Landscaped
- Property is zoned LAR1
Parking
- 2 Car Garage
- Driveway
Property Views
- Woods
- Trees
- Hills
Home Design
- Craftsman Architecture
- Wood Siding
Interior Spaces
- 1,364 Sq Ft Home
- 1-Story Property
- Built-In Features
- Ceiling Fan
- Skylights
- French Doors
- Living Room
- Formal Dining Room
Kitchen
- Oven
- Range
- Dishwasher
- Wolf Appliances
- Disposal
Flooring
- Wood
- Tile
Bedrooms and Bathrooms
- 3 Bedrooms
- Retreat
- Primary Bedroom Suite
- Walk-In Closet
- Remodeled Bathroom
- 2 Full Bathrooms
- Freestanding Bathtub
- Bathtub with Shower
- Double Shower
- Shower Only
Laundry
- Laundry Room
- Dryer
- Washer
Outdoor Features
- Deck
- Front Porch
Location
- Property is near public transit
- City Lot
Utilities
- Central Heating and Cooling System
- Sewer in Street
Community Details
- No Home Owners Association
Listing and Financial Details
- Assessor Parcel Number 5689-014-021
Map
Home Values in the Area
Average Home Value in this Area
Tax History
| Year | Tax Paid | Tax Assessment Tax Assessment Total Assessment is a certain percentage of the fair market value that is determined by local assessors to be the total taxable value of land and additions on the property. | Land | Improvement |
|---|---|---|---|---|
| 2025 | $21,007 | $1,750,992 | $1,167,328 | $583,664 |
| 2024 | $20,824 | $1,716,660 | $1,144,440 | $572,220 |
| 2023 | $20,415 | $1,683,000 | $1,122,000 | $561,000 |
| 2022 | $19,454 | $1,650,000 | $1,100,000 | $550,000 |
| 2021 | $14,609 | $1,231,957 | $863,122 | $368,835 |
| 2020 | $14,759 | $1,219,326 | $854,272 | $365,054 |
| 2019 | $14,165 | $1,195,419 | $837,522 | $357,897 |
| 2018 | $14,102 | $1,171,980 | $821,100 | $350,880 |
| 2016 | $9,801 | $817,276 | $516,559 | $300,717 |
| 2015 | $9,656 | $805,000 | $508,800 | $296,200 |
| 2014 | $9,041 | $736,120 | $414,135 | $321,985 |
Property History
| Date | Event | Price | List to Sale | Price per Sq Ft | Prior Sale |
|---|---|---|---|---|---|
| 10/23/2025 10/23/25 | Pending | -- | -- | -- | |
| 10/09/2025 10/09/25 | For Sale | $1,598,000 | -3.2% | $1,172 / Sq Ft | |
| 08/09/2021 08/09/21 | Sold | $1,650,001 | +27.1% | $1,210 / Sq Ft | View Prior Sale |
| 06/26/2021 06/26/21 | Pending | -- | -- | -- | |
| 06/17/2021 06/17/21 | For Sale | $1,298,000 | +13.0% | $952 / Sq Ft | |
| 08/01/2016 08/01/16 | Sold | $1,149,000 | +15.0% | $842 / Sq Ft | View Prior Sale |
| 05/29/2016 05/29/16 | Pending | -- | -- | -- | |
| 05/12/2016 05/12/16 | For Sale | $999,000 | +24.1% | $732 / Sq Ft | |
| 07/29/2014 07/29/14 | Sold | $805,000 | +15.2% | $590 / Sq Ft | View Prior Sale |
| 07/03/2014 07/03/14 | Pending | -- | -- | -- | |
| 06/30/2014 06/30/14 | For Sale | $699,000 | -- | $512 / Sq Ft |
Purchase History
| Date | Type | Sale Price | Title Company |
|---|---|---|---|
| Grant Deed | -- | None Listed On Document | |
| Grant Deed | -- | None Listed On Document | |
| Grant Deed | $1,149,000 | Equity Title Company | |
| Grant Deed | $805,000 | Lawyers Title | |
| Interfamily Deed Transfer | -- | None Available | |
| Grant Deed | $687,000 | Southland Title Company | |
| Interfamily Deed Transfer | -- | None Available | |
| Grant Deed | $375,000 | Equity Title Company |
Mortgage History
| Date | Status | Loan Amount | Loan Type |
|---|---|---|---|
| Previous Owner | $780,000 | New Conventional | |
| Previous Owner | $563,500 | Adjustable Rate Mortgage/ARM | |
| Previous Owner | $549,600 | Purchase Money Mortgage | |
| Previous Owner | $300,000 | Purchase Money Mortgage | |
| Closed | $75,000 | No Value Available |
Source: The MLS
MLS Number: 25603851
APN: 5689-014-021
- 4953 Mount Royal Dr
- 4934 La Roda Ave
- 4890 Floristan Ave
- 1567 Fair Park Ave
- 4868 La Roda Ave
- 1832 Oak Tree Dr Unit 8
- 1832 Oak Tree Dr Unit 13
- 1515 Colorado Blvd
- 5152 Vincent Ave
- 5159 Vincent Ave
- 4879 Hartwick St
- 1584 Oak Grove Place
- 1325 Linda Rosa Ave
- 1440 Holbrook St
- 4631 4637 Loleta Place
- 1691 Hill Dr
- 1945 Yosemite Dr
- 1333 Wildwood Dr
- 1359 Wildwood Dr
- 4764 Wiota St
