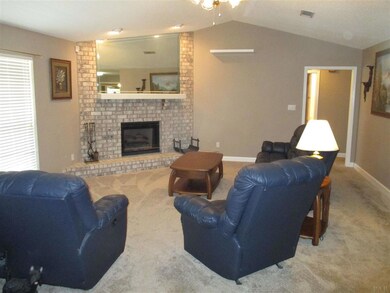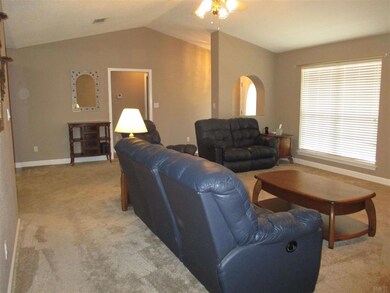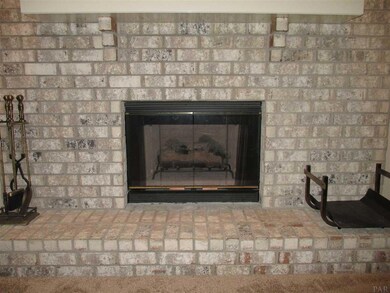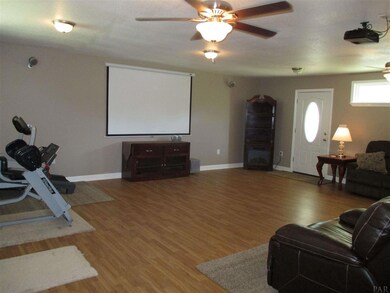
4996 E Spencer Field Rd Milton, FL 32571
Estimated Value: $406,000 - $505,000
Highlights
- Updated Kitchen
- Traditional Architecture
- No HOA
- Vaulted Ceiling
- Corner Lot
- Screened Porch
About This Home
As of July 2016Beautiful Remodeled 3015 SF Home sitting on 1 Acre in Pace. HAVE IT ALL AND STILL CLOSE TO EVERYTHING ~ Very nice with lots of updates ~ This beautiful home is a Split Bedroom Design with the Master Suite accented nicely with a Tray Ceiling, the Master Bath features Double Vanities with Cultured Marble Countertop, extra cabinets for storage, a Large Cultured Marble Shower ~ Other 2 Bedrooms are nice sized with ceiling fans and spacious closets ~ The Great Room has a Vaulted Ceiling and a Wood Burning Fireplace for gathering around during those chilly winter nights ~ Dining Room has Wood Laminate Flooring and is conveniently located to the Newly Remodeled Kitchen that offers New Beautiful Cabinets with pull out Drawers, New Stainless Steel Appliances, Smooth Top Stove, Dishwasher, Built-in Microwave, Disposal and Tiled Flooring ~ The Newly Added 28x24 Family Room is all set up to enjoy your favorite TV shows with a Projection TV to a 100 inch Screen and Surround Sound, Football Season Here we Come...Oh, it also has a Wine Fridge ~ Many Cook-outs can be enjoyed at this home, You have the 28x11 Florida Room area and a 18x14 Covered Porch ~ Sound Relaxing and Fun ~ that's not all, there is a 2-Car Garage attached to the home and then you have a Separate 20x20 Workshop that is heated and cooled.... THEN check out the Large 40x35 Workshop that is already plumbed for a bathroom, has 2 Roll Up Doors with one Large enough to Accommodate Your RV ~ Circle/T Drive access to East Spencer Field and to Carlyn Drive and Additional Concrete for Parking.... The Backyard is fenced in and very nice ~ One other nice feature is the heated and cooled 9x7 storage room that has access from the attached garage ~ a great place to keep those important items that need to be in a heated and cooled space ~ There is a Sprinkler and Well for keeping the yard all nice ~ Lots of Remodeling done recently...And did I say that there is more... Come Check This One Out Today and See for Yourself!!
Last Buyer's Agent
Jan Crawford
SOUTHLAND REAL ESTATE SALES, INC
Home Details
Home Type
- Single Family
Est. Annual Taxes
- $2,403
Year Built
- Built in 1994
Lot Details
- 1 Acre Lot
- Back Yard Fenced
- Chain Link Fence
- Corner Lot
Parking
- 2 Car Garage
- Oversized Parking
- Garage Door Opener
- Circular Driveway
- Guest Parking
Home Design
- Traditional Architecture
- Brick Exterior Construction
- Slab Foundation
- Shingle Roof
- Ridge Vents on the Roof
- Composition Roof
Interior Spaces
- 3,015 Sq Ft Home
- 1-Story Property
- Vaulted Ceiling
- Ceiling Fan
- Fireplace
- Double Pane Windows
- Blinds
- Insulated Doors
- Formal Dining Room
- Screened Porch
- Storage
- Inside Utility
Kitchen
- Updated Kitchen
- Built-In Microwave
- Dishwasher
- Wine Cooler
- Laminate Countertops
- Disposal
Flooring
- Carpet
- Laminate
- Tile
Bedrooms and Bathrooms
- 3 Bedrooms
- Split Bedroom Floorplan
- Dual Closets
- 2 Full Bathrooms
- Dual Vanity Sinks in Primary Bathroom
Laundry
- Laundry Room
- Washer and Dryer Hookup
Eco-Friendly Details
- Energy-Efficient Insulation
Outdoor Features
- Separate Outdoor Workshop
- Rain Gutters
Schools
- Dixon Elementary School
- SIMS Middle School
- Pace High School
Utilities
- Multiple cooling system units
- Central Heating and Cooling System
- Heat Pump System
- Agricultural Well Water Source
- Water Heater
- Septic Tank
- Cable TV Available
Community Details
- No Home Owners Association
Listing and Financial Details
- Home warranty included in the sale of the property
- Assessor Parcel Number 111N290000004250000
Ownership History
Purchase Details
Purchase Details
Home Financials for this Owner
Home Financials are based on the most recent Mortgage that was taken out on this home.Purchase Details
Home Financials for this Owner
Home Financials are based on the most recent Mortgage that was taken out on this home.Purchase Details
Purchase Details
Similar Homes in Milton, FL
Home Values in the Area
Average Home Value in this Area
Purchase History
| Date | Buyer | Sale Price | Title Company |
|---|---|---|---|
| Seeley Jimmy M | $100 | None Listed On Document | |
| Seeley Jimmy M | $260,000 | West Florida Title Co | |
| Edenfield James E | $225,600 | West Fl Title Co Milton Inc | |
| Kell Walter | -- | -- | |
| Kell Walter | -- | -- |
Mortgage History
| Date | Status | Borrower | Loan Amount |
|---|---|---|---|
| Previous Owner | Seeley Jimmy M | $260,000 | |
| Previous Owner | Edenfield James E | $146,500 | |
| Previous Owner | Edenfield James E | $53,000 | |
| Previous Owner | Edenfield James E | $65,000 |
Property History
| Date | Event | Price | Change | Sq Ft Price |
|---|---|---|---|---|
| 07/22/2016 07/22/16 | Sold | $260,000 | -1.8% | $86 / Sq Ft |
| 06/07/2016 06/07/16 | Pending | -- | -- | -- |
| 04/19/2016 04/19/16 | For Sale | $264,900 | -- | $88 / Sq Ft |
Tax History Compared to Growth
Tax History
| Year | Tax Paid | Tax Assessment Tax Assessment Total Assessment is a certain percentage of the fair market value that is determined by local assessors to be the total taxable value of land and additions on the property. | Land | Improvement |
|---|---|---|---|---|
| 2024 | $2,403 | $234,970 | -- | -- |
| 2023 | $2,403 | $228,126 | $0 | $0 |
| 2022 | $2,338 | $221,482 | $0 | $0 |
| 2021 | $2,217 | $208,175 | $16,000 | $192,175 |
| 2020 | $2,232 | $207,352 | $0 | $0 |
| 2019 | $2,175 | $202,690 | $0 | $0 |
| 2018 | $2,101 | $198,911 | $0 | $0 |
| 2017 | $2,027 | $194,820 | $0 | $0 |
| 2016 | $1,868 | $174,281 | $0 | $0 |
| 2015 | $1,906 | $173,070 | $0 | $0 |
| 2014 | $1,923 | $171,696 | $0 | $0 |
Agents Affiliated with this Home
-
Michael Mcguire

Seller's Agent in 2016
Michael Mcguire
RE/MAX
(850) 341-5394
-
J
Buyer's Agent in 2016
Jan Crawford
SOUTHLAND REAL ESTATE SALES, INC
(850) 449-0333
4 Total Sales
Map
Source: Pensacola Association of REALTORS®
MLS Number: 498385
APN: 11-1N-29-0000-00425-0000
- 4503 Oak Orchard Cir
- 4845 Royal Pines Dr
- 4885 Mayo Cir
- 4623 Hamilton Bridge Rd
- 4642 Hamilton Bridge Rd
- 2692 Ten Mile Rd
- 4820 Timber Ridge Dr
- 5105 Potomac Dr
- 4906 Chads Cir
- 4302 Idell Ln
- 5261 Burt Ln
- 5269 Burt Ln
- 4901 Pineview Ridge Rd
- 4212 Frasier Ln
- 4909 Laurel Oak Dr
- 4835 Bald Eagle Rd Unit LOT 4B
- 4831 Bald Eagle Rd Unit LOT 3B
- 4664 Eagles Ridge Rd Unit LOT 5G
- 4623 Eagles Ridge Rd Unit LOT 16C
- 4784 Runway Dr Unit LOT 19G
- 4996 E Spencer Field Rd
- 00 Carlyn Dr
- 4982 E Spencer Field Rd
- 4613 Carlyn Dr
- 4625 Carlyn Dr
- 4970 E Spencer Field Rd
- E E Spencer Field Rd
- 4987 E Spencer Field Rd
- 6034 Rinoak Ct
- 6028 Rinoak Ct
- 4960 E Spencer Field Rd
- 6040 Rinoak Ct
- 6022 Rinoak Ct
- 4645 Carlyn Dr
- 6016 Rinoak Ct
- 4948 E Spencer Field Rd
- 4614 Wild Orchid Ct
- 6019 Rinoak Ct
- 0 Rinoak Ct
- 4933 E Spencer Field Rd






