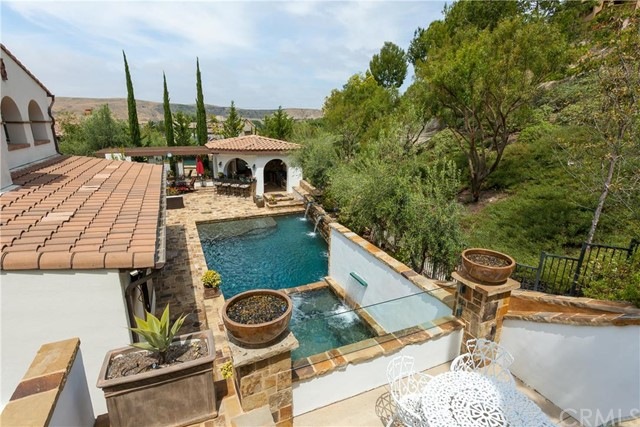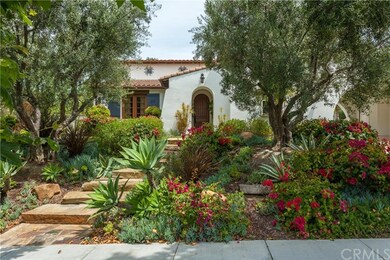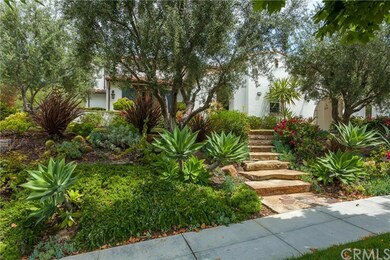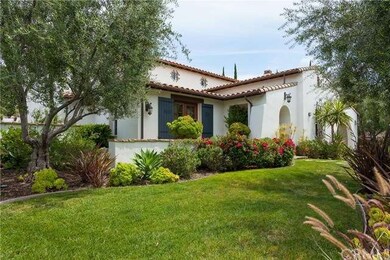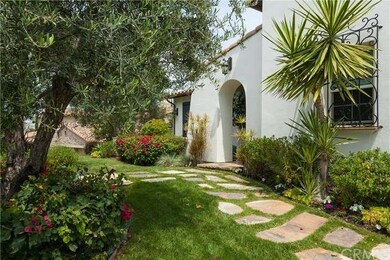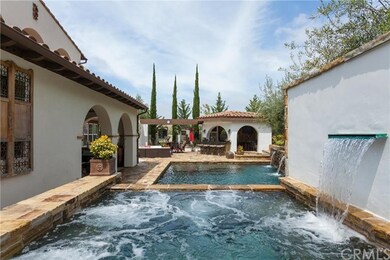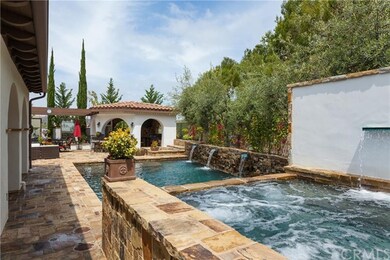
5 Anapamu St Ladera Ranch, CA 92694
Highlights
- 24-Hour Security
- Pebble Pool Finish
- Gated Parking
- Oso Grande Elementary School Rated A
- Primary Bedroom Suite
- 2-minute walk to Oso Grande Park
About This Home
As of March 2023LUXURIOUS ENTERTAINERS MASTERPIECE - 4 Bedroom/4.5 bathroom - 4166 sq. ft. estate situated on 14,040 sq. ft. lot within gated COVENANT HILLS. Lush landscaping and custom stone entryway set the stage for entering this one of a kind home that boasts Venetian plaster walls, beamed ceilings, hardwood and stone flooring, exotic wood work, and one bedroom/bathroom down with travertine shower. Formal dining room features hardwood built-in buffet and wine storage, stunning iron chandelier, and room to accommodate a table for fourteen. Gourmet kitchen features Thermador Professional range/hood, refrigerator, and warming drawer. Oversized granite island seats 6 with 2 dishwashers and 2 ovens for entertaining. Master suite features an office nook, spacious walk-in closet and stone master bath with dual vanities. Large secondary bedrooms each with then own en suite bathrooms, a covered balcony overlooking swimming pool and a laundry room complete the 2nd floor. Resort inspired backyard with outdoor granite kitchen featuring 48" DCS built-in BBQ, dishwasher, full sized refrigerator and tap and beverage dispenser. Gorgeous salt water pool and spa complete with water slide, outdoor speakers, overhead heaters, and covered patio with fireplace.
Last Agent to Sell the Property
Kimberly Parham
Coldwell Banker Realty License #01502317 Listed on: 06/05/2016

Home Details
Home Type
- Single Family
Est. Annual Taxes
- $36,221
Year Built
- Built in 2007
Lot Details
- 0.32 Acre Lot
- Cul-De-Sac
- Wrought Iron Fence
- Fence is in excellent condition
- Drip System Landscaping
- Sprinklers Throughout Yard
- Wooded Lot
- Private Yard
- Lawn
HOA Fees
- $393 Monthly HOA Fees
Parking
- 3 Car Attached Garage
- Parking Storage or Cabinetry
- Parking Available
- Front Facing Garage
- Side Facing Garage
- Tandem Parking
- Garage Door Opener
- Gated Parking
Home Design
- Permanent Foundation
- Slab Foundation
- Tile Roof
- Stucco
Interior Spaces
- 4,166 Sq Ft Home
- 2-Story Property
- Wired For Sound
- Wired For Data
- Built-In Features
- Crown Molding
- Beamed Ceilings
- Cathedral Ceiling
- Recessed Lighting
- Gas Fireplace
- Double Pane Windows
- <<energyStarQualifiedWindowsToken>>
- Drapes & Rods
- Blinds
- Window Screens
- Atrium Doors
- Formal Entry
- Family Room with Fireplace
- Family Room Off Kitchen
- Combination Dining and Living Room
- Views of Hills
Kitchen
- Open to Family Room
- Eat-In Kitchen
- Breakfast Bar
- Self-Cleaning Convection Oven
- Gas Oven
- Six Burner Stove
- Warming Drawer
- <<microwave>>
- Ice Maker
- Dishwasher
- Kitchen Island
- Granite Countertops
- Disposal
Flooring
- Carpet
- Stone
- Tile
Bedrooms and Bathrooms
- 4 Bedrooms
- Primary Bedroom on Main
- Primary Bedroom Suite
- Walk-In Closet
Laundry
- Laundry Room
- Laundry on upper level
- 220 Volts In Laundry
- Washer and Gas Dryer Hookup
Home Security
- Home Security System
- Carbon Monoxide Detectors
- Fire and Smoke Detector
Accessible Home Design
- More Than Two Accessible Exits
Pool
- Pebble Pool Finish
- Filtered Pool
- Heated In Ground Pool
- Saltwater Pool
- Waterfall Pool Feature
Outdoor Features
- Balcony
- Fireplace in Patio
- Fire Pit
- Exterior Lighting
- Outdoor Grill
- Rain Gutters
Location
- Property is near a clubhouse
- Property is near a park
Utilities
- Two cooling system units
- Forced Air Heating and Cooling System
- Underground Utilities
- 220 Volts For Spa
- Private Water Source
- Tankless Water Heater
- Gas Water Heater
- Phone Available
- Satellite Dish
Listing and Financial Details
- Tax Lot 45
- Tax Tract Number 16391
- Assessor Parcel Number 74130228
Community Details
Overview
- Larmac Association
- Foothills
Amenities
- Outdoor Cooking Area
- Community Fire Pit
- Community Barbecue Grill
- Picnic Area
- Sauna
Recreation
- Community Pool
- Community Spa
- Horse Trails
Security
- 24-Hour Security
Ownership History
Purchase Details
Home Financials for this Owner
Home Financials are based on the most recent Mortgage that was taken out on this home.Purchase Details
Home Financials for this Owner
Home Financials are based on the most recent Mortgage that was taken out on this home.Purchase Details
Home Financials for this Owner
Home Financials are based on the most recent Mortgage that was taken out on this home.Purchase Details
Home Financials for this Owner
Home Financials are based on the most recent Mortgage that was taken out on this home.Purchase Details
Home Financials for this Owner
Home Financials are based on the most recent Mortgage that was taken out on this home.Purchase Details
Home Financials for this Owner
Home Financials are based on the most recent Mortgage that was taken out on this home.Purchase Details
Purchase Details
Home Financials for this Owner
Home Financials are based on the most recent Mortgage that was taken out on this home.Similar Homes in Ladera Ranch, CA
Home Values in the Area
Average Home Value in this Area
Purchase History
| Date | Type | Sale Price | Title Company |
|---|---|---|---|
| Grant Deed | $2,885,000 | Chicago Title Company | |
| Deed | -- | Chicago Title | |
| Interfamily Deed Transfer | -- | Chicago Title Company | |
| Grant Deed | $2,000,000 | Chicago Title Company | |
| Grant Deed | $1,750,000 | First American Title Company | |
| Interfamily Deed Transfer | -- | None Available | |
| Grant Deed | $1,570,000 | Chicago Title Company | |
| Grant Deed | $1,431,000 | First American Title Co |
Mortgage History
| Date | Status | Loan Amount | Loan Type |
|---|---|---|---|
| Open | $310,000 | New Conventional | |
| Previous Owner | $2,150,000 | No Value Available | |
| Previous Owner | $2,150,000 | New Conventional | |
| Previous Owner | $451,000 | New Conventional | |
| Previous Owner | $2,067,000 | New Conventional | |
| Previous Owner | $500,000 | New Conventional | |
| Previous Owner | $217,500 | New Conventional | |
| Previous Owner | $1,722,500 | New Conventional | |
| Previous Owner | $1,677,000 | New Conventional | |
| Previous Owner | $211,000 | New Conventional | |
| Previous Owner | $204,000 | Purchase Money Mortgage | |
| Previous Owner | $1,645,000 | Purchase Money Mortgage | |
| Previous Owner | $1,400,000 | Adjustable Rate Mortgage/ARM | |
| Previous Owner | $900,000 | Adjustable Rate Mortgage/ARM | |
| Previous Owner | $143,000 | Credit Line Revolving | |
| Previous Owner | $1,144,720 | Purchase Money Mortgage |
Property History
| Date | Event | Price | Change | Sq Ft Price |
|---|---|---|---|---|
| 03/13/2023 03/13/23 | For Sale | $2,885,000 | 0.0% | $694 / Sq Ft |
| 03/10/2023 03/10/23 | Sold | $2,885,000 | +44.3% | $694 / Sq Ft |
| 01/07/2023 01/07/23 | Pending | -- | -- | -- |
| 05/08/2019 05/08/19 | Sold | $2,000,000 | 0.0% | $500 / Sq Ft |
| 03/24/2019 03/24/19 | Pending | -- | -- | -- |
| 03/21/2019 03/21/19 | For Sale | $2,000,000 | +14.3% | $500 / Sq Ft |
| 07/22/2016 07/22/16 | Sold | $1,750,000 | -2.7% | $420 / Sq Ft |
| 06/20/2016 06/20/16 | For Sale | $1,799,000 | 0.0% | $432 / Sq Ft |
| 06/19/2016 06/19/16 | Pending | -- | -- | -- |
| 06/05/2016 06/05/16 | For Sale | $1,799,000 | +14.6% | $432 / Sq Ft |
| 09/15/2014 09/15/14 | Sold | $1,570,000 | -1.8% | $403 / Sq Ft |
| 09/02/2014 09/02/14 | Pending | -- | -- | -- |
| 08/18/2014 08/18/14 | Price Changed | $1,599,000 | -3.0% | $410 / Sq Ft |
| 05/28/2014 05/28/14 | For Sale | $1,649,000 | -- | $423 / Sq Ft |
Tax History Compared to Growth
Tax History
| Year | Tax Paid | Tax Assessment Tax Assessment Total Assessment is a certain percentage of the fair market value that is determined by local assessors to be the total taxable value of land and additions on the property. | Land | Improvement |
|---|---|---|---|---|
| 2024 | $36,221 | $2,942,700 | $1,834,707 | $1,107,993 |
| 2023 | $27,860 | $2,144,403 | $1,121,794 | $1,022,609 |
| 2022 | $27,629 | $2,102,356 | $1,099,798 | $1,002,558 |
| 2021 | $27,173 | $2,061,134 | $1,078,234 | $982,900 |
| 2020 | $26,844 | $2,040,000 | $1,067,178 | $972,822 |
| 2019 | $24,982 | $1,820,700 | $945,900 | $874,800 |
| 2018 | $24,842 | $1,785,000 | $927,352 | $857,648 |
| 2017 | $24,761 | $1,750,000 | $909,168 | $840,832 |
| 2016 | $23,190 | $1,593,942 | $725,435 | $868,507 |
| 2015 | $23,185 | $1,570,000 | $714,538 | $855,462 |
| 2014 | $20,129 | $1,282,406 | $358,399 | $924,007 |
Agents Affiliated with this Home
-
Timothy Wolter

Seller's Agent in 2023
Timothy Wolter
Ladera Realty
(949) 753-7888
245 in this area
313 Total Sales
-
Lara Johnson
L
Seller Co-Listing Agent in 2023
Lara Johnson
Ladera Realty
(714) 322-9111
20 in this area
31 Total Sales
-
K
Seller's Agent in 2016
Kimberly Parham
Coldwell Banker Realty
-
Carissa Fetters

Seller's Agent in 2014
Carissa Fetters
Veranda Realty
(949) 525-3221
22 in this area
34 Total Sales
-
John Evans

Buyer's Agent in 2014
John Evans
The Evans Group
(949) 903-0834
15 Total Sales
Map
Source: California Regional Multiple Listing Service (CRMLS)
MLS Number: OC16120932
APN: 741-302-28
- 15 Basilica Place
- 20 Becker Dr
- 7 Kent Ct
- 18 Jaripol Cir
- 2 Jaripol Cir
- 147 Jaripol Cir
- 19 Fox Hole Rd
- 7 Broken Arrow St
- 67 Bell Pasture Rd
- 1200 Lasso Way Unit 105
- 10 Wisteria St
- 1151 Brush Creek
- 1101 Lasso Way Unit 303
- 172 Rosebay Rd
- 21 Alexa Ln
- 76 Bedstraw Loop
- 8 Caltrop Way
- 6 Rickie Ln
- 3 Stockmen Rd
- 2 Thomas Rd
