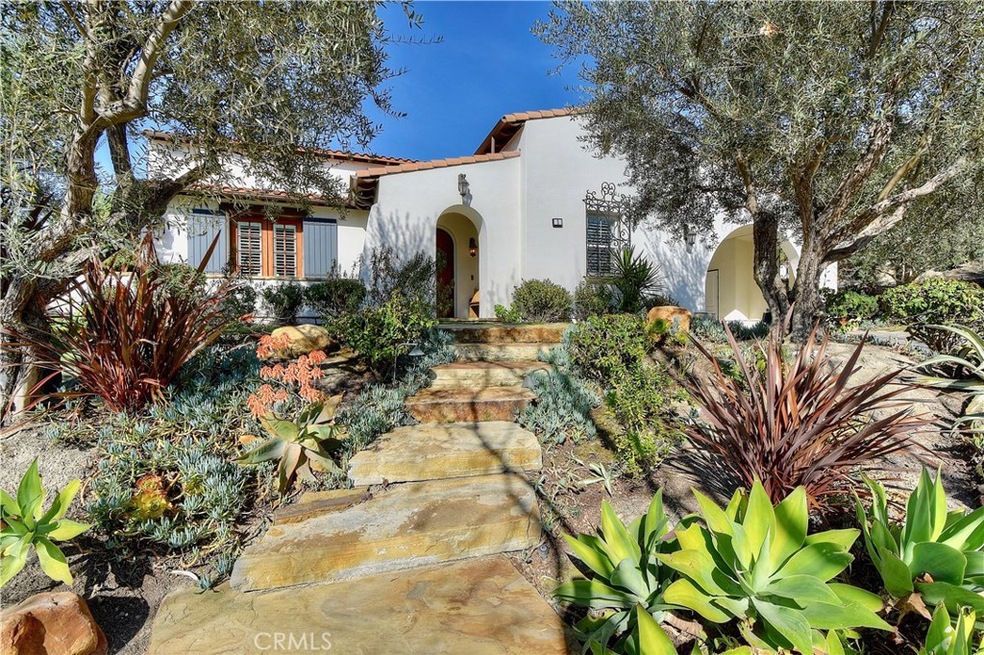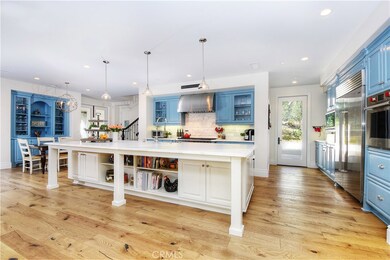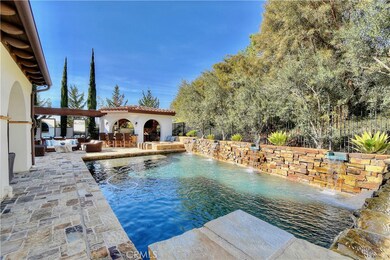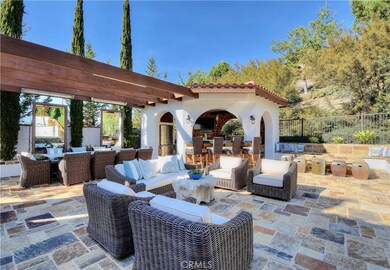
5 Anapamu St Ladera Ranch, CA 92694
Highlights
- 24-Hour Security
- In Ground Pool
- Open Floorplan
- Oso Grande Elementary School Rated A
- Primary Bedroom Suite
- 2-minute walk to Oso Grande Park
About This Home
As of March 2023Showcasing a $250k recent remodel and expertly crafted array of upgrades inside and out, this extraordinary estate is unrivaled in Ladera Ranch’s prized Covenant community. Beyond the enclave’s guarded and gated entrance, this grand residence complements the beauty of its natural surroundings w/ grounds that display lush landscaping, a resurfaced pool and spa with waterslide, an intimate view terrace, fireplace-warmed loggia, fire pit, and an outdoor kitchen with full-size refrigerator, built-in grill, beer tap, 65" TV and dishwasher. A designer’s attention to detail is evident indoors, where fresh enhancements include wood flooring, plantation shutters, crown molding, indoor/outdoor audio & new paint. Elegant formal areas include an extra-large dining room, & a casual great room displays a custom built-in entertainment center and stone fireplace w/ hearth. Approx. 4,000 s.f., the 2-story floorplan offers 4.5 baths & 4 ensuite bedrooms, including one on the main level. Completely upgraded, the gorgeous kitchen boasts marble countertops, a large nook, pantry with wine refrigerator, oversized island w/ seating, custom-finished cabinetry, 2 dishwashers, a Sub-Zero built-in refrigerator & high-end Wolf appliances. An entry vestibule introduces a master suite with tray ceiling, enlarged walk-in closet with built-ins and a jetted tub. California Closet systems are featured throughout, a new tankless water heater is included, and a porte cochere leads to a motorcourt & 3-car garage.
Last Agent to Sell the Property
Ladera Realty License #01384317 Listed on: 03/21/2019
Home Details
Home Type
- Single Family
Est. Annual Taxes
- $36,221
Year Built
- Built in 2007
Lot Details
- 0.32 Acre Lot
- Cul-De-Sac
- Wrought Iron Fence
- Landscaped
- Sprinkler System
- Private Yard
- Lawn
- Front Yard
HOA Fees
- $393 Monthly HOA Fees
Parking
- 3 Car Direct Access Garage
- Porte-Cochere
- Parking Available
- Front Facing Garage
- Side Facing Garage
- Tandem Parking
- Garage Door Opener
Home Design
- Spanish Architecture
- Turnkey
- Slab Foundation
- Tile Roof
Interior Spaces
- 4,000 Sq Ft Home
- Open Floorplan
- Wired For Sound
- Built-In Features
- Crown Molding
- Beamed Ceilings
- Recessed Lighting
- Formal Entry
- Family Room with Fireplace
- Family Room Off Kitchen
- Living Room
- Dining Room
- Wood Flooring
- Views of Hills
- Home Security System
Kitchen
- Open to Family Room
- Eat-In Kitchen
- Breakfast Bar
- Walk-In Pantry
- Self-Cleaning Convection Oven
- Gas Oven
- Six Burner Stove
- Range Hood
- Warming Drawer
- <<microwave>>
- Ice Maker
- Dishwasher
- Kitchen Island
- Stone Countertops
Bedrooms and Bathrooms
- Retreat
- 4 Bedrooms | 1 Primary Bedroom on Main
- Primary Bedroom Suite
- Walk-In Closet
Laundry
- Laundry Room
- Laundry on upper level
Pool
- In Ground Pool
- Waterfall Pool Feature
- Spa
Outdoor Features
- Patio
- Outdoor Fireplace
- Fire Pit
- Exterior Lighting
- Outdoor Grill
- Rain Gutters
Location
- Property is near a clubhouse
- Property is near a park
Utilities
- Central Air
- Tankless Water Heater
- Gas Water Heater
Listing and Financial Details
- Tax Lot 44
- Tax Tract Number 16391
- Assessor Parcel Number 74130228
Community Details
Overview
- Larmac Association, Phone Number (949) 218-0900
Amenities
- Outdoor Cooking Area
- Community Fire Pit
- Community Barbecue Grill
- Picnic Area
- Clubhouse
Recreation
- Tennis Courts
- Sport Court
- Community Playground
- Community Pool
- Community Spa
- Hiking Trails
- Bike Trail
Security
- 24-Hour Security
Ownership History
Purchase Details
Home Financials for this Owner
Home Financials are based on the most recent Mortgage that was taken out on this home.Purchase Details
Home Financials for this Owner
Home Financials are based on the most recent Mortgage that was taken out on this home.Purchase Details
Home Financials for this Owner
Home Financials are based on the most recent Mortgage that was taken out on this home.Purchase Details
Home Financials for this Owner
Home Financials are based on the most recent Mortgage that was taken out on this home.Purchase Details
Home Financials for this Owner
Home Financials are based on the most recent Mortgage that was taken out on this home.Purchase Details
Home Financials for this Owner
Home Financials are based on the most recent Mortgage that was taken out on this home.Purchase Details
Purchase Details
Home Financials for this Owner
Home Financials are based on the most recent Mortgage that was taken out on this home.Similar Homes in the area
Home Values in the Area
Average Home Value in this Area
Purchase History
| Date | Type | Sale Price | Title Company |
|---|---|---|---|
| Grant Deed | $2,885,000 | Chicago Title Company | |
| Deed | -- | Chicago Title | |
| Interfamily Deed Transfer | -- | Chicago Title Company | |
| Grant Deed | $2,000,000 | Chicago Title Company | |
| Grant Deed | $1,750,000 | First American Title Company | |
| Interfamily Deed Transfer | -- | None Available | |
| Grant Deed | $1,570,000 | Chicago Title Company | |
| Grant Deed | $1,431,000 | First American Title Co |
Mortgage History
| Date | Status | Loan Amount | Loan Type |
|---|---|---|---|
| Open | $310,000 | New Conventional | |
| Previous Owner | $2,150,000 | No Value Available | |
| Previous Owner | $2,150,000 | New Conventional | |
| Previous Owner | $451,000 | New Conventional | |
| Previous Owner | $2,067,000 | New Conventional | |
| Previous Owner | $500,000 | New Conventional | |
| Previous Owner | $217,500 | New Conventional | |
| Previous Owner | $1,722,500 | New Conventional | |
| Previous Owner | $1,677,000 | New Conventional | |
| Previous Owner | $211,000 | New Conventional | |
| Previous Owner | $204,000 | Purchase Money Mortgage | |
| Previous Owner | $1,645,000 | Purchase Money Mortgage | |
| Previous Owner | $1,400,000 | Adjustable Rate Mortgage/ARM | |
| Previous Owner | $900,000 | Adjustable Rate Mortgage/ARM | |
| Previous Owner | $143,000 | Credit Line Revolving | |
| Previous Owner | $1,144,720 | Purchase Money Mortgage |
Property History
| Date | Event | Price | Change | Sq Ft Price |
|---|---|---|---|---|
| 03/13/2023 03/13/23 | For Sale | $2,885,000 | 0.0% | $694 / Sq Ft |
| 03/10/2023 03/10/23 | Sold | $2,885,000 | +44.3% | $694 / Sq Ft |
| 01/07/2023 01/07/23 | Pending | -- | -- | -- |
| 05/08/2019 05/08/19 | Sold | $2,000,000 | 0.0% | $500 / Sq Ft |
| 03/24/2019 03/24/19 | Pending | -- | -- | -- |
| 03/21/2019 03/21/19 | For Sale | $2,000,000 | +14.3% | $500 / Sq Ft |
| 07/22/2016 07/22/16 | Sold | $1,750,000 | -2.7% | $420 / Sq Ft |
| 06/20/2016 06/20/16 | For Sale | $1,799,000 | 0.0% | $432 / Sq Ft |
| 06/19/2016 06/19/16 | Pending | -- | -- | -- |
| 06/05/2016 06/05/16 | For Sale | $1,799,000 | +14.6% | $432 / Sq Ft |
| 09/15/2014 09/15/14 | Sold | $1,570,000 | -1.8% | $403 / Sq Ft |
| 09/02/2014 09/02/14 | Pending | -- | -- | -- |
| 08/18/2014 08/18/14 | Price Changed | $1,599,000 | -3.0% | $410 / Sq Ft |
| 05/28/2014 05/28/14 | For Sale | $1,649,000 | -- | $423 / Sq Ft |
Tax History Compared to Growth
Tax History
| Year | Tax Paid | Tax Assessment Tax Assessment Total Assessment is a certain percentage of the fair market value that is determined by local assessors to be the total taxable value of land and additions on the property. | Land | Improvement |
|---|---|---|---|---|
| 2024 | $36,221 | $2,942,700 | $1,834,707 | $1,107,993 |
| 2023 | $27,860 | $2,144,403 | $1,121,794 | $1,022,609 |
| 2022 | $27,629 | $2,102,356 | $1,099,798 | $1,002,558 |
| 2021 | $27,173 | $2,061,134 | $1,078,234 | $982,900 |
| 2020 | $26,844 | $2,040,000 | $1,067,178 | $972,822 |
| 2019 | $24,982 | $1,820,700 | $945,900 | $874,800 |
| 2018 | $24,842 | $1,785,000 | $927,352 | $857,648 |
| 2017 | $24,761 | $1,750,000 | $909,168 | $840,832 |
| 2016 | $23,190 | $1,593,942 | $725,435 | $868,507 |
| 2015 | $23,185 | $1,570,000 | $714,538 | $855,462 |
| 2014 | $20,129 | $1,282,406 | $358,399 | $924,007 |
Agents Affiliated with this Home
-
Timothy Wolter

Seller's Agent in 2023
Timothy Wolter
Ladera Realty
(949) 753-7888
245 in this area
313 Total Sales
-
Lara Johnson
L
Seller Co-Listing Agent in 2023
Lara Johnson
Ladera Realty
(714) 322-9111
20 in this area
31 Total Sales
-
K
Seller's Agent in 2016
Kimberly Parham
Coldwell Banker Realty
-
Carissa Fetters

Seller's Agent in 2014
Carissa Fetters
Veranda Realty
(949) 525-3221
22 in this area
34 Total Sales
-
John Evans

Buyer's Agent in 2014
John Evans
The Evans Group
(949) 903-0834
15 Total Sales
Map
Source: California Regional Multiple Listing Service (CRMLS)
MLS Number: OC19107278
APN: 741-302-28
- 15 Basilica Place
- 20 Becker Dr
- 7 Kent Ct
- 18 Jaripol Cir
- 2 Jaripol Cir
- 147 Jaripol Cir
- 19 Fox Hole Rd
- 7 Broken Arrow St
- 67 Bell Pasture Rd
- 1200 Lasso Way Unit 105
- 10 Wisteria St
- 1151 Brush Creek
- 1101 Lasso Way Unit 303
- 172 Rosebay Rd
- 21 Alexa Ln
- 76 Bedstraw Loop
- 8 Caltrop Way
- 6 Rickie Ln
- 3 Stockmen Rd
- 2 Thomas Rd



