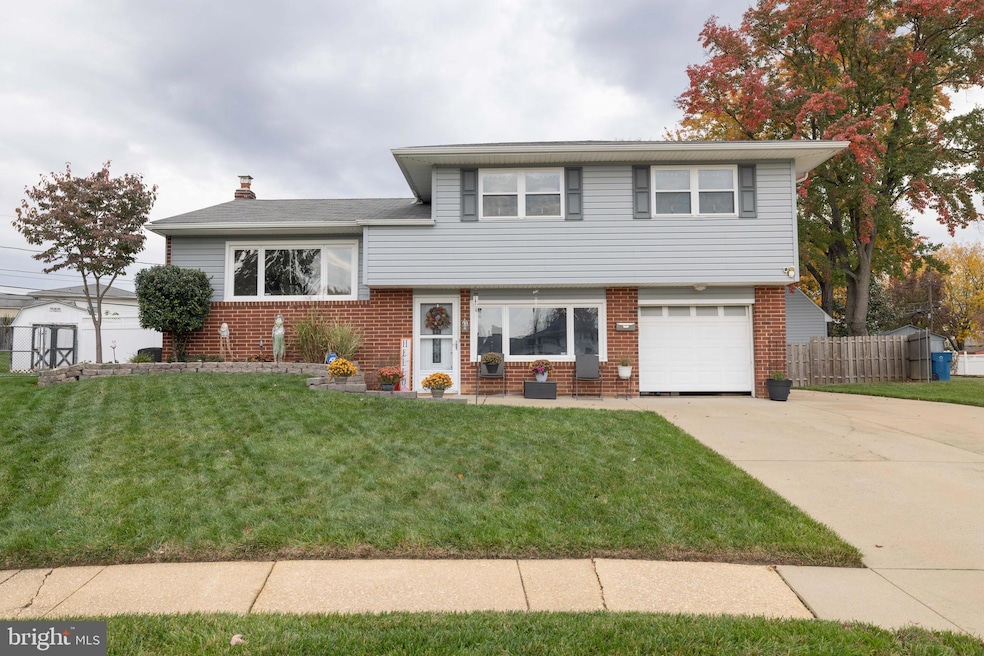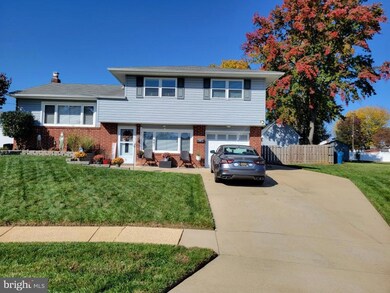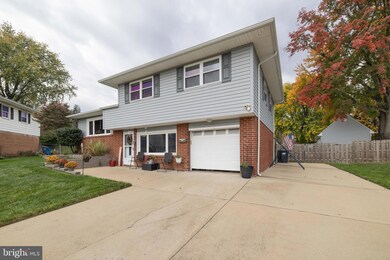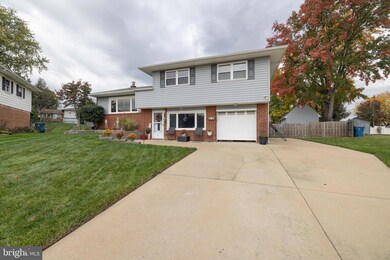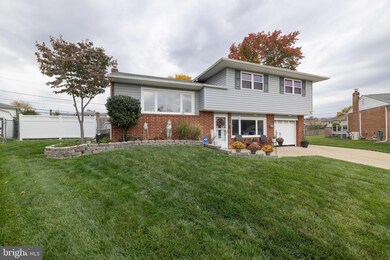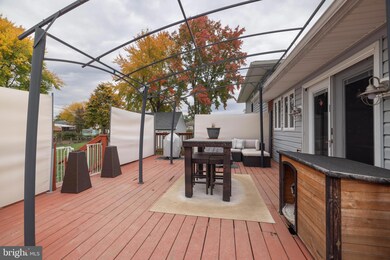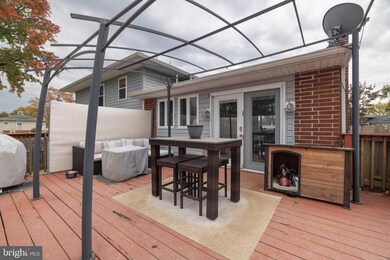
5 Byrd Ct Wilmington, DE 19808
Eastern Newark NeighborhoodHighlights
- No HOA
- 1 Car Attached Garage
- Hot Water Heating System
- Forest Oak Elementary School Rated A-
- Central Air
About This Home
As of November 2023Coming soon!! This stunning 4-bedroom, 1.5-bath home is nestled on a spacious cul-de-sac lot, providing ample privacy and tranquility. Boasting an oversized deck, this residence offers the perfect space for outdoor entertaining and relaxation. Step inside to discover gleaming hardwood floors complemented by plush new carpeting, creating a warm and inviting atmosphere throughout. The generously sized, updated kitchen is a chef's dream, featuring modern amenities and plenty of storage. Recent upgrades including a new roof and heating system, along with central air, ensure comfort and efficiency year-round. Additionally, a substantial storage shed adds convenience, while a private hot tub area promises a luxurious escape. The finished lower level, complete with egress, offers versatile space for a variety of purposes. Don't miss this opportunity to make this meticulously maintained property your forever home.
Home Details
Home Type
- Single Family
Est. Annual Taxes
- $2,042
Year Built
- Built in 1957
Lot Details
- 0.3 Acre Lot
- Lot Dimensions are 44.30 x 169.20
- Property is zoned NC6.5
Parking
- 1 Car Attached Garage
- Front Facing Garage
Home Design
- Split Level Home
- Brick Exterior Construction
- Block Foundation
- Aluminum Siding
- Vinyl Siding
Interior Spaces
- Property has 1.5 Levels
- Finished Basement
Bedrooms and Bathrooms
Schools
- John Dickinson High School
Utilities
- Central Air
- Heating System Uses Oil
- Hot Water Heating System
- Electric Water Heater
Community Details
- No Home Owners Association
- Delpark Manor Subdivision
Listing and Financial Details
- Tax Lot 182
- Assessor Parcel Number 08-044.30-182
Ownership History
Purchase Details
Home Financials for this Owner
Home Financials are based on the most recent Mortgage that was taken out on this home.Purchase Details
Home Financials for this Owner
Home Financials are based on the most recent Mortgage that was taken out on this home.Purchase Details
Home Financials for this Owner
Home Financials are based on the most recent Mortgage that was taken out on this home.Similar Homes in Wilmington, DE
Home Values in the Area
Average Home Value in this Area
Purchase History
| Date | Type | Sale Price | Title Company |
|---|---|---|---|
| Deed | -- | None Listed On Document | |
| Deed | $239,900 | None Available | |
| Deed | $215,000 | None Available |
Mortgage History
| Date | Status | Loan Amount | Loan Type |
|---|---|---|---|
| Previous Owner | $245,057 | VA | |
| Previous Owner | $184,000 | Unknown | |
| Previous Owner | $25,000 | Credit Line Revolving | |
| Previous Owner | $165,000 | Fannie Mae Freddie Mac | |
| Previous Owner | $60,000 | Unknown |
Property History
| Date | Event | Price | Change | Sq Ft Price |
|---|---|---|---|---|
| 01/01/2024 01/01/24 | Rented | $2,500 | 0.0% | -- |
| 12/26/2023 12/26/23 | Price Changed | $2,500 | -3.8% | $1 / Sq Ft |
| 12/15/2023 12/15/23 | For Rent | $2,600 | 0.0% | -- |
| 11/30/2023 11/30/23 | Sold | $376,000 | +10.6% | $264 / Sq Ft |
| 11/05/2023 11/05/23 | Pending | -- | -- | -- |
| 10/30/2023 10/30/23 | For Sale | $340,000 | +41.7% | $239 / Sq Ft |
| 04/30/2013 04/30/13 | Sold | $239,900 | 0.0% | $220 / Sq Ft |
| 03/29/2013 03/29/13 | Pending | -- | -- | -- |
| 02/25/2013 02/25/13 | Price Changed | $239,900 | -1.2% | $220 / Sq Ft |
| 01/31/2013 01/31/13 | Price Changed | $242,900 | -2.8% | $222 / Sq Ft |
| 11/26/2012 11/26/12 | For Sale | $249,900 | -- | $229 / Sq Ft |
Tax History Compared to Growth
Tax History
| Year | Tax Paid | Tax Assessment Tax Assessment Total Assessment is a certain percentage of the fair market value that is determined by local assessors to be the total taxable value of land and additions on the property. | Land | Improvement |
|---|---|---|---|---|
| 2024 | $2,287 | $61,900 | $12,200 | $49,700 |
| 2023 | $2,018 | $61,900 | $12,200 | $49,700 |
| 2022 | $2,042 | $61,900 | $12,200 | $49,700 |
| 2021 | $2,041 | $61,900 | $12,200 | $49,700 |
| 2020 | $2,048 | $61,900 | $12,200 | $49,700 |
| 2019 | $4,107 | $61,900 | $12,200 | $49,700 |
| 2018 | $2,004 | $61,900 | $12,200 | $49,700 |
| 2017 | $1,980 | $61,900 | $12,200 | $49,700 |
| 2016 | $1,891 | $61,900 | $12,200 | $49,700 |
| 2015 | $1,772 | $61,900 | $12,200 | $49,700 |
| 2014 | $1,640 | $61,900 | $12,200 | $49,700 |
Agents Affiliated with this Home
-
Jonathan Park

Seller's Agent in 2024
Jonathan Park
RE/MAX
(302) 750-1166
32 in this area
243 Total Sales
-
Dennis Snavely

Seller's Agent in 2023
Dennis Snavely
RE/MAX
(302) 547-1909
9 in this area
148 Total Sales
-
W
Seller's Agent in 2013
WILLIAM LUKE III
Luke Real Estate
-
Robert Miller

Seller Co-Listing Agent in 2013
Robert Miller
Luke Real Estate
(302) 656-0251
3 in this area
126 Total Sales
Map
Source: Bright MLS
MLS Number: DENC2051666
APN: 08-044.30-182
- 2124 Armour Dr
- 4818 Old Capitol Trail
- 2035 Armour Dr
- 2216 Saint James Dr
- 2030 Telegraph Rd
- 10 Ingrid Ct
- 1908 S Woodmill Dr
- 4435 Sandy Dr
- 128 Ash St
- 89 Cedar St
- 51 Holly St
- 116 Birch St
- 4422 Sharon Dr
- 4538 Pickwick Dr
- 2406 Limestone Rd
- 4416 Sharon Dr
- 409 5th Ave
- 418 5th Ave
- 1614 Telegraph Rd
- 1735 Limestone Rd
