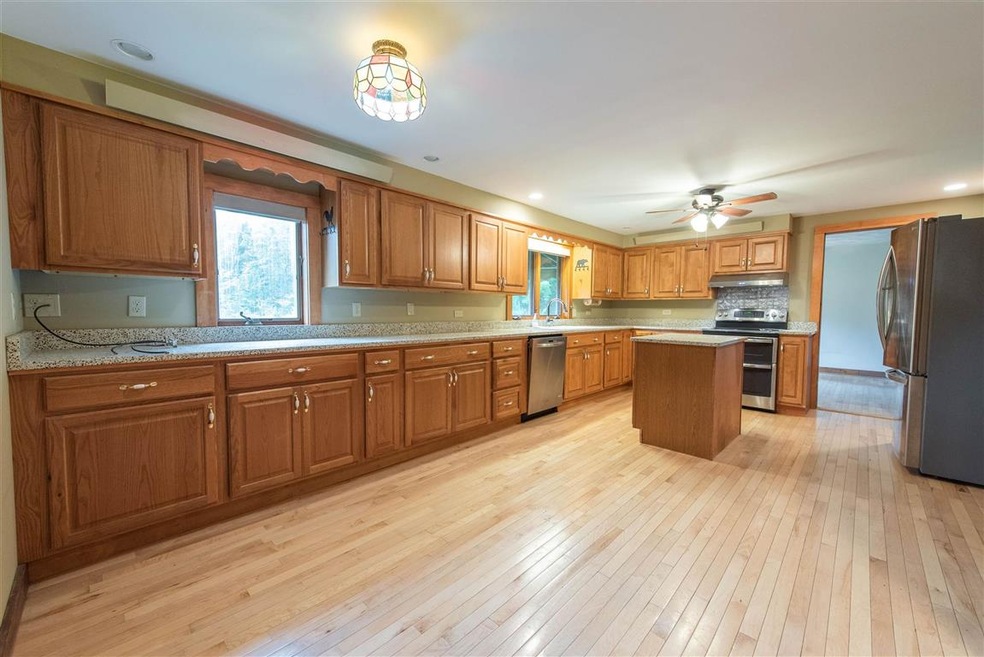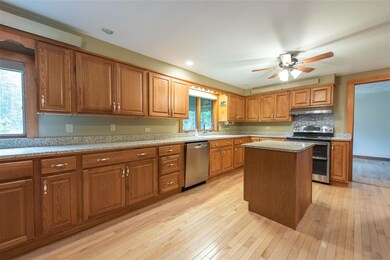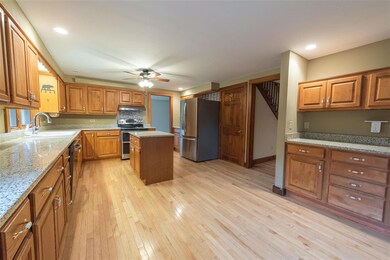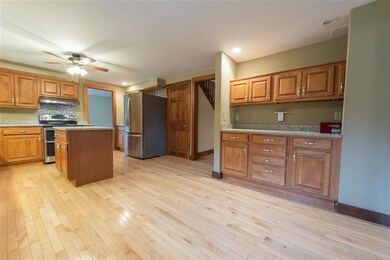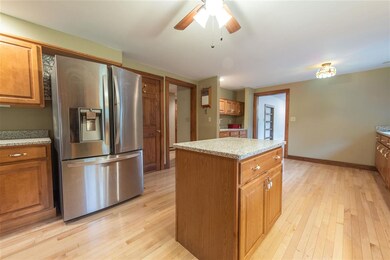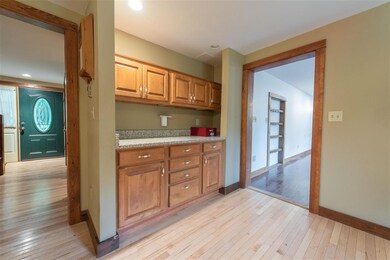
5 Deer Run Wolfeboro, NH 03894
Highlights
- Beach Access
- Deck
- Wood Flooring
- Colonial Architecture
- Wooded Lot
- Attic
About This Home
As of November 2021Large 1980s colonial nestled in a quiet and charming cul-de-sac and walking distance to downtown Wolfeboro and Lake Winnipesaukee! Enjoy the huge updated kitchen with island, reconfigured floor plan, gleaming hardwood floors, hearths and attached 2 car garage in this spacious home. Plenty of living and entertaining space on the first floor with bedrooms on the 2nd floor, including a large master with on-suite bath and walk-in closet. Back decks overlook the patio and lush private gardens. Open basement is heated and perfect for storage of any type! Seconds away from Carry Search & Wolfeboro Town Beach.
Last Agent to Sell the Property
Kyle Arruda
Central Gold Key Realty License #073013 Listed on: 07/09/2021
Home Details
Home Type
- Single Family
Est. Annual Taxes
- $3,939
Year Built
- Built in 1980
Lot Details
- 0.87 Acre Lot
- Cul-De-Sac
- Property is Fully Fenced
- Landscaped
- Open Lot
- Lot Sloped Up
- Wooded Lot
- Garden
- Property is zoned BERRYWOOD/GOODWIN IM
Parking
- 2 Car Direct Access Garage
- Parking Storage or Cabinetry
- Automatic Garage Door Opener
- Driveway
- Off-Street Parking
Home Design
- Colonial Architecture
- Concrete Foundation
- Poured Concrete
- Wood Frame Construction
- Architectural Shingle Roof
- Wood Siding
- Clap Board Siding
- Radon Mitigation System
Interior Spaces
- 2-Story Property
- Woodwork
- Ceiling Fan
- Open Floorplan
- Dining Area
- Storage
- Washer and Dryer Hookup
- Attic
Kitchen
- Electric Range
- Stove
- Dishwasher
- Kitchen Island
Flooring
- Wood
- Carpet
- Vinyl
Bedrooms and Bathrooms
- 3 Bedrooms
- Bathroom on Main Level
- Bathtub
- Walk-in Shower
Unfinished Basement
- Heated Basement
- Basement Fills Entire Space Under The House
- Walk-Up Access
- Connecting Stairway
- Crawl Space
- Basement Storage
Accessible Home Design
- Hard or Low Nap Flooring
- Accessible Parking
Outdoor Features
- Beach Access
- Water Access
- Municipal Residents Have Water Access Only
- Deck
- Covered patio or porch
- Shed
Schools
- Carpenter Elementary School
- Kingswood Regional Middle School
- Kingswood Regional High School
Utilities
- Baseboard Heating
- Heating System Uses Gas
- 200+ Amp Service
- Liquid Propane Gas Water Heater
- Private Sewer
Community Details
- Hiking Trails
Listing and Financial Details
- Tax Lot 104
Ownership History
Purchase Details
Home Financials for this Owner
Home Financials are based on the most recent Mortgage that was taken out on this home.Purchase Details
Home Financials for this Owner
Home Financials are based on the most recent Mortgage that was taken out on this home.Similar Homes in the area
Home Values in the Area
Average Home Value in this Area
Purchase History
| Date | Type | Sale Price | Title Company |
|---|---|---|---|
| Personal Reps Deed | $499,933 | None Available | |
| Warranty Deed | $285,000 | -- |
Mortgage History
| Date | Status | Loan Amount | Loan Type |
|---|---|---|---|
| Open | $449,910 | Purchase Money Mortgage |
Property History
| Date | Event | Price | Change | Sq Ft Price |
|---|---|---|---|---|
| 11/23/2021 11/23/21 | Sold | $499,900 | 0.0% | $240 / Sq Ft |
| 10/15/2021 10/15/21 | Pending | -- | -- | -- |
| 08/11/2021 08/11/21 | Price Changed | $499,900 | -3.9% | $240 / Sq Ft |
| 07/09/2021 07/09/21 | For Sale | $520,000 | +82.5% | $250 / Sq Ft |
| 05/21/2015 05/21/15 | Sold | $285,000 | -4.7% | $137 / Sq Ft |
| 05/06/2015 05/06/15 | Pending | -- | -- | -- |
| 01/16/2015 01/16/15 | For Sale | $299,000 | -- | $144 / Sq Ft |
Tax History Compared to Growth
Tax History
| Year | Tax Paid | Tax Assessment Tax Assessment Total Assessment is a certain percentage of the fair market value that is determined by local assessors to be the total taxable value of land and additions on the property. | Land | Improvement |
|---|---|---|---|---|
| 2024 | $5,024 | $316,000 | $80,900 | $235,100 |
| 2023 | $4,642 | $316,000 | $80,900 | $235,100 |
| 2022 | $4,178 | $316,000 | $80,900 | $235,100 |
| 2021 | $4,320 | $316,000 | $80,900 | $235,100 |
| 2020 | $4,111 | $316,000 | $80,900 | $235,100 |
| 2019 | $4,454 | $281,200 | $80,900 | $200,300 |
| 2018 | $4,443 | $281,200 | $80,900 | $200,300 |
| 2017 | $4,212 | $281,200 | $80,900 | $200,300 |
| 2016 | $4,101 | $280,300 | $80,900 | $199,400 |
| 2015 | $3,885 | $278,500 | $80,900 | $197,600 |
| 2014 | $3,172 | $243,800 | $74,400 | $169,400 |
| 2013 | $3,128 | $243,800 | $74,400 | $169,400 |
Agents Affiliated with this Home
-
K
Seller's Agent in 2021
Kyle Arruda
Central Gold Key Realty
-
Christy Goodhue Mank

Seller Co-Listing Agent in 2021
Christy Goodhue Mank
Central Gold Key Realty
(603) 731-5175
126 Total Sales
-
ken peng
k
Buyer's Agent in 2021
ken peng
Downtown Boston Real Estate LLC
(617) 680-7392
35 Total Sales
-
Denise Williams

Seller's Agent in 2015
Denise Williams
Maxfield Real Estate/Wolfeboro
(603) 387-5223
75 Total Sales
-
Susan Kenyon

Buyer's Agent in 2015
Susan Kenyon
KW Coastal and Lakes & Mountains Realty/Dover
(603) 285-3125
129 Total Sales
Map
Source: PrimeMLS
MLS Number: 4871348
APN: WOLF-000201-000104
- 10 Cedar Dr
- 9 Wolfeboro Common
- 2 Farm House Ln Unit 7
- 208 Forest Rd
- 222 N Main St
- 37 Port Wedeln Rd
- 29 Lakeview Dr
- 269 Forest Rd
- 264 Forest Rd
- 62 Ambrose Way
- 68 & 73 Sewall Rd
- 146 N Main St
- 28 Spruce Rd
- 292 Forest Rd
- 195 Sewall Rd
- 2 Pleasant St
- 20 Wyman Dr
- 17 Waumbeck Rd
- 51 Mill St Unit 6
- 165 Ambrose Way
