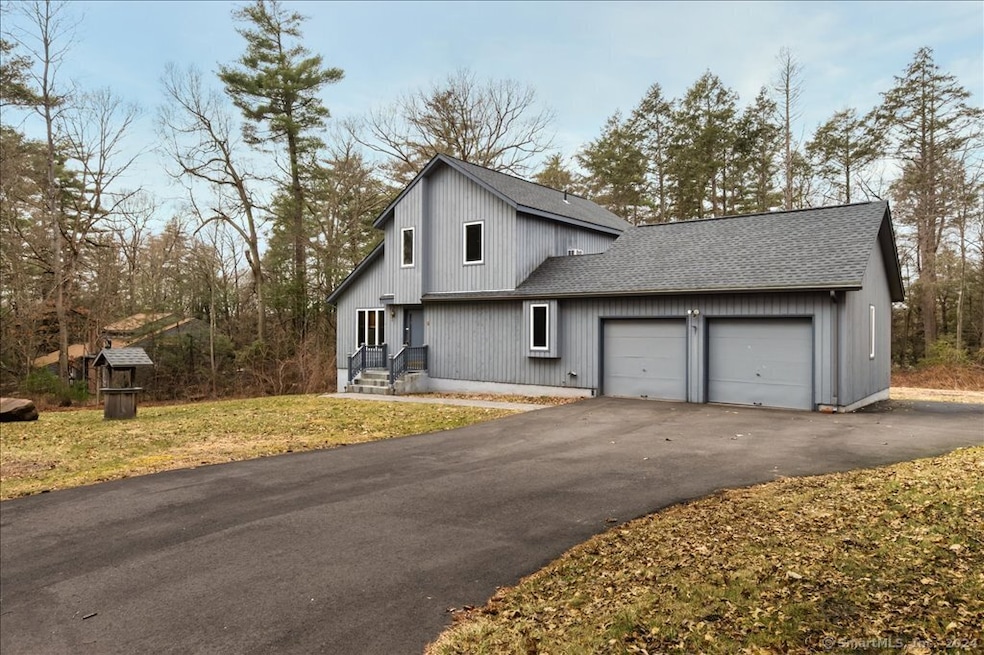
5 Evergreen Dr Granby, CT 06035
West Granby NeighborhoodEstimated Value: $406,000 - $424,000
Highlights
- Open Floorplan
- Deck
- 1 Fireplace
- Kelly Lane Primary School Rated A-
- Contemporary Architecture
- Hot Water Circulator
About This Home
As of April 2024Subject to Probate Approval. *Deadline for Highest and Best Offers Tuesday, March 12, 2024, by NOON. Introducing a serene sanctuary nestled in the heart of Granby, CT. This exquisite property promises a blend of privacy and tranquility with its quiet locale and a spectacular backyard that's a slice of paradise. Outdoor enthusiasts and entertainers alike will fall in love with a nice deck off of the kitchen that invites endless hours of relaxation and social gatherings amidst nature's backdrop. Open space throughout on the main level and a wood-burning fireplace. Featuring three fully renovated baths, ensuring modern luxury and convenience for the discerning homeowner. Catering to a versatile lifestyle, the main floor hosts a well-sized bedroom, perfect for guests or family members preferring easy accessibility. Loft on the upper level, with a separate bedroom and full bath offering a flexible space that can serve as a home office, lounge, or creative studio. Downstairs, the walk-out lower level opens up a realm of possibilities. It includes an additional bedroom and an expansive great room with a full bath, crafting an ideal in-law suite or private retreat for visiting guests.
Last Agent to Sell the Property
William Raveis Real Estate License #RES.0101145 Listed on: 03/08/2024

Home Details
Home Type
- Single Family
Est. Annual Taxes
- $6,764
Year Built
- Built in 1984
Lot Details
- 1.46 Acre Lot
- Property is zoned R50
Home Design
- Contemporary Architecture
- Concrete Foundation
- Frame Construction
- Shingle Roof
- Vertical Siding
Interior Spaces
- Open Floorplan
- 1 Fireplace
- Laundry on lower level
Kitchen
- Oven or Range
- Range Hood
- Dishwasher
- Disposal
Bedrooms and Bathrooms
- 3 Bedrooms
- 3 Full Bathrooms
Basement
- Walk-Out Basement
- Basement Fills Entire Space Under The House
Parking
- 2 Car Garage
- Parking Deck
- Automatic Garage Door Opener
Outdoor Features
- Deck
Schools
- Granby Memorial High School
Utilities
- Window Unit Cooling System
- Hot Water Heating System
- Heating System Uses Oil
- Heating System Uses Oil Above Ground
- Private Company Owned Well
- Hot Water Circulator
Listing and Financial Details
- Assessor Parcel Number 1937396
Ownership History
Purchase Details
Home Financials for this Owner
Home Financials are based on the most recent Mortgage that was taken out on this home.Purchase Details
Purchase Details
Similar Homes in the area
Home Values in the Area
Average Home Value in this Area
Purchase History
| Date | Buyer | Sale Price | Title Company |
|---|---|---|---|
| Filistovich Ilya | $389,515 | None Available | |
| Filistovich Ilya | $389,515 | None Available | |
| Murray Brian | $156,500 | -- | |
| Murray Brian | $156,500 | -- | |
| Duncan James | $215,000 | -- |
Mortgage History
| Date | Status | Borrower | Loan Amount |
|---|---|---|---|
| Open | Filistovich Ilya | $311,600 | |
| Closed | Filistovich Ilya | $311,600 | |
| Previous Owner | Murray Susan | $150,000 | |
| Previous Owner | Duncan James | $216,000 | |
| Previous Owner | Duncan James | $170,000 | |
| Previous Owner | Duncan James | $141,700 |
Property History
| Date | Event | Price | Change | Sq Ft Price |
|---|---|---|---|---|
| 04/22/2024 04/22/24 | Sold | $389,515 | +19.9% | $157 / Sq Ft |
| 03/12/2024 03/12/24 | Pending | -- | -- | -- |
| 03/08/2024 03/08/24 | For Sale | $324,900 | -- | $131 / Sq Ft |
Tax History Compared to Growth
Tax History
| Year | Tax Paid | Tax Assessment Tax Assessment Total Assessment is a certain percentage of the fair market value that is determined by local assessors to be the total taxable value of land and additions on the property. | Land | Improvement |
|---|---|---|---|---|
| 2024 | $7,027 | $212,100 | $63,140 | $148,960 |
| 2023 | $6,764 | $212,100 | $63,140 | $148,960 |
| 2022 | $6,943 | $173,670 | $54,600 | $119,070 |
| 2021 | $6,879 | $173,670 | $54,600 | $119,070 |
| 2020 | $6,879 | $173,670 | $54,600 | $119,070 |
| 2019 | $6,807 | $171,850 | $54,600 | $117,250 |
| 2018 | $6,649 | $171,850 | $54,600 | $117,250 |
| 2017 | $6,470 | $170,520 | $54,600 | $115,920 |
| 2016 | $6,299 | $170,520 | $54,600 | $115,920 |
| 2015 | $6,176 | $170,520 | $54,600 | $115,920 |
| 2014 | $6,057 | $170,520 | $54,600 | $115,920 |
Agents Affiliated with this Home
-
Geena Becker

Seller's Agent in 2024
Geena Becker
William Raveis Real Estate
(860) 677-4661
9 in this area
170 Total Sales
-
Tori Denton

Buyer's Agent in 2024
Tori Denton
Coldwell Banker Realty
(413) 301-4614
1 in this area
135 Total Sales
Map
Source: SmartMLS
MLS Number: 24001181
APN: GRAN-000052G-000048-000013
- 2 Evergreen Dr
- 62 Hungary Rd
- 34 Rushford Meade Unit 34
- 20 Roundhill Rd
- 8E Rolling Green
- 8F Rolling Green
- 8G Rolling Green
- 118R Petersen Rd
- 8 Cottonwood Ct
- 375 Salmon Brook St
- 19 High Ridge Dr
- 21 Hunters Ridge
- 18 Cranberry Ln
- 64 Copper Hill Rd
- 45 Old Stagecoach Rd
- 2 Windcrest Dr Unit 2
- 4 Coppergate Rd
- 146 Newgate Rd
- 18 Chatsworth Rd
- 21 Newgate Rd
