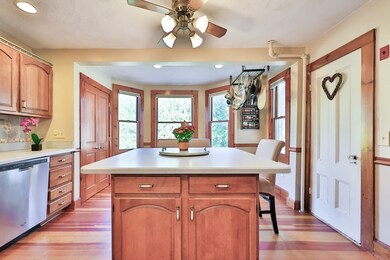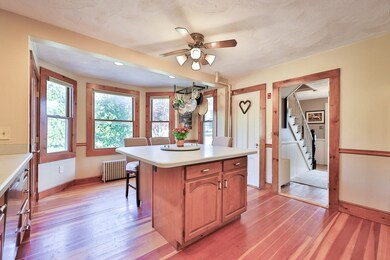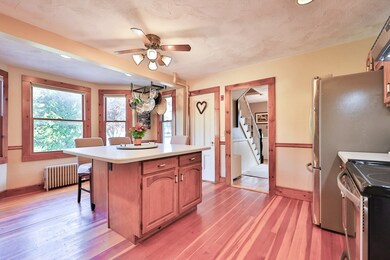
5 Fairview Ave Milford, MA 01757
Highlights
- Colonial Architecture
- No HOA
- Porch
- Wood Flooring
- Fenced Yard
- 1 Car Attached Garage
About This Home
As of December 2024Welcome to this beautifully maintained 4-bedroom Colonial! Step inside to discover a warm and welcoming atmosphere. The main level features a large family room that radiates natural light, perfect spot for family gatherings or cozy evenings. The heart of the home is the spacious kitchen, equipped with an oversized island that doubles as a breakfast bar. Rich hardwood floors flow seamlessly throughout the main level and into each of the three generously sized bedrooms on the second floor, a well-appointed full bathroom complete this level. The finished room in the basement can serve as a fourth bedroom, home office, or playroom, perfect for your evolving needs. A workshop room adjacent to the mudroom offers the perfect spot for hobbies or DIY projects. The large patio in the fenced-in backyard is ideal for outdoor dining, entertaining, or simply enjoying a morning coffee. Situated on a dead-end road, this home offers a peaceful environment while remaining convenient for commuting.
Last Agent to Sell the Property
Berkshire Hathaway HomeServices Commonwealth Real Estate Listed on: 10/14/2024

Home Details
Home Type
- Single Family
Est. Annual Taxes
- $6,851
Year Built
- Built in 1880
Lot Details
- 0.34 Acre Lot
- Fenced Yard
- Fenced
- Level Lot
- Property is zoned RB
Parking
- 1 Car Attached Garage
- Oversized Parking
- Parking Storage or Cabinetry
- Workshop in Garage
- Driveway
- Open Parking
- Off-Street Parking
Home Design
- 2,436 Sq Ft Home
- Colonial Architecture
- Stone Foundation
- Frame Construction
- Shingle Roof
Flooring
- Wood
- Carpet
- Tile
Bedrooms and Bathrooms
- 4 Bedrooms
- Primary bedroom located on second floor
- 2 Full Bathrooms
Laundry
- Laundry on main level
- Washer and Electric Dryer Hookup
Partially Finished Basement
- Basement Fills Entire Space Under The House
- Interior Basement Entry
- Block Basement Construction
Outdoor Features
- Patio
- Outdoor Storage
- Rain Gutters
- Porch
Utilities
- Window Unit Cooling System
- Heating System Uses Oil
- Baseboard Heating
- Hot Water Heating System
- 220 Volts
- Water Heater
Community Details
- No Home Owners Association
Listing and Financial Details
- Assessor Parcel Number 1616875
Ownership History
Purchase Details
Home Financials for this Owner
Home Financials are based on the most recent Mortgage that was taken out on this home.Purchase Details
Home Financials for this Owner
Home Financials are based on the most recent Mortgage that was taken out on this home.Purchase Details
Home Financials for this Owner
Home Financials are based on the most recent Mortgage that was taken out on this home.Purchase Details
Similar Homes in Milford, MA
Home Values in the Area
Average Home Value in this Area
Purchase History
| Date | Type | Sale Price | Title Company |
|---|---|---|---|
| Quit Claim Deed | -- | None Available | |
| Quit Claim Deed | -- | None Available | |
| Not Resolvable | $375,000 | -- | |
| Not Resolvable | $317,500 | -- | |
| Deed | -- | -- | |
| Deed | -- | -- |
Mortgage History
| Date | Status | Loan Amount | Loan Type |
|---|---|---|---|
| Open | $456,000 | Purchase Money Mortgage | |
| Closed | $456,000 | Purchase Money Mortgage | |
| Previous Owner | $358,000 | Stand Alone Refi Refinance Of Original Loan | |
| Previous Owner | $363,750 | New Conventional | |
| Previous Owner | $267,500 | New Conventional | |
| Previous Owner | $165,000 | No Value Available | |
| Previous Owner | $184,775 | Stand Alone Second |
Property History
| Date | Event | Price | Change | Sq Ft Price |
|---|---|---|---|---|
| 12/06/2024 12/06/24 | Sold | $570,000 | -3.7% | $234 / Sq Ft |
| 10/28/2024 10/28/24 | Pending | -- | -- | -- |
| 10/14/2024 10/14/24 | For Sale | $592,000 | +57.9% | $243 / Sq Ft |
| 01/24/2019 01/24/19 | Sold | $375,000 | 0.0% | $154 / Sq Ft |
| 12/12/2018 12/12/18 | Pending | -- | -- | -- |
| 11/16/2018 11/16/18 | For Sale | $375,000 | +18.1% | $154 / Sq Ft |
| 08/20/2015 08/20/15 | Sold | $317,500 | 0.0% | $130 / Sq Ft |
| 07/17/2015 07/17/15 | Pending | -- | -- | -- |
| 07/04/2015 07/04/15 | Off Market | $317,500 | -- | -- |
| 06/10/2015 06/10/15 | Price Changed | $335,000 | -90.1% | $138 / Sq Ft |
| 04/29/2015 04/29/15 | For Sale | $3,399,000 | -- | $1,395 / Sq Ft |
Tax History Compared to Growth
Tax History
| Year | Tax Paid | Tax Assessment Tax Assessment Total Assessment is a certain percentage of the fair market value that is determined by local assessors to be the total taxable value of land and additions on the property. | Land | Improvement |
|---|---|---|---|---|
| 2025 | $6,963 | $544,000 | $159,100 | $384,900 |
| 2024 | $6,851 | $515,500 | $151,700 | $363,800 |
| 2023 | $6,617 | $457,900 | $138,700 | $319,200 |
| 2022 | $6,124 | $397,900 | $125,800 | $272,100 |
| 2021 | $5,837 | $365,300 | $125,800 | $239,500 |
| 2020 | $5,768 | $361,400 | $125,800 | $235,600 |
| 2019 | $4,641 | $280,600 | $116,500 | $164,100 |
| 2018 | $4,556 | $275,100 | $111,000 | $164,100 |
| 2017 | $4,434 | $264,100 | $111,000 | $153,100 |
| 2016 | $4,104 | $238,900 | $99,900 | $139,000 |
| 2015 | $4,022 | $229,200 | $96,200 | $133,000 |
Agents Affiliated with this Home
-
Gabriele Luzzi

Seller's Agent in 2024
Gabriele Luzzi
Berkshire Hathaway HomeServices Commonwealth Real Estate
(978) 763-5624
2 in this area
49 Total Sales
-
Heather Tremblay

Buyer's Agent in 2024
Heather Tremblay
RE/MAX
(781) 910-3350
1 in this area
31 Total Sales
-
R
Seller's Agent in 2019
Robin Spangenberg
Redfin Corp.
-
Donna Coffin

Buyer's Agent in 2019
Donna Coffin
ERA Key Realty Services - Distinctive Group
(508) 951-6274
2 in this area
80 Total Sales
-
Michele Phaneuf

Seller's Agent in 2015
Michele Phaneuf
Springwood Realty Two, LLC
1 in this area
28 Total Sales
-
Stephanie Weinstein

Buyer's Agent in 2015
Stephanie Weinstein
Coldwell Banker Realty - Easton
(508) 816-8554
122 Total Sales
Map
Source: MLS Property Information Network (MLS PIN)
MLS Number: 73301918
APN: MILF-000043-000000-000024
- 4 Turin St
- 35 Woodland Ave Unit 35A
- 1 Woodland Ct Unit B
- 15 Free St
- 10 Reade St
- Lot 1 Florence St
- 4 Middleton St
- 6 Jenpaul Way Unit B
- 375 Central St
- 16 Cedar St
- 379 Central St
- 19 Alden St Unit C
- 92A Beaver St
- 14 Alden St Unit 14
- 5 Zain Cir
- 29 Brown Bear Ln Unit 29
- 58 Beach St
- 38 Clark St
- 1 Black Bear Cir Unit 1
- 47 Black Bear Unit 47






