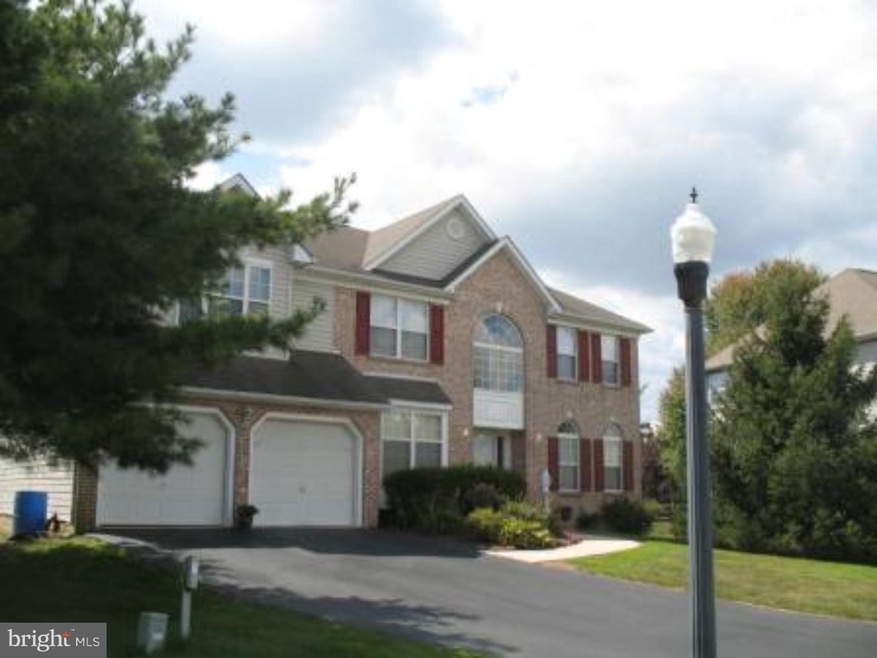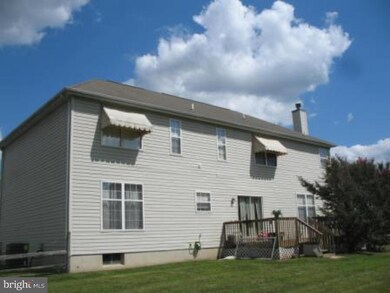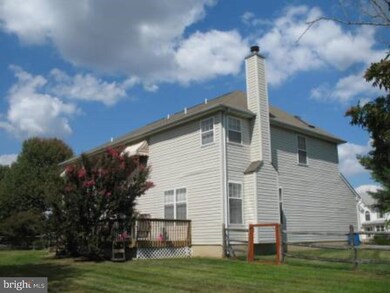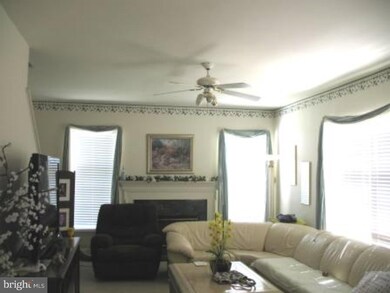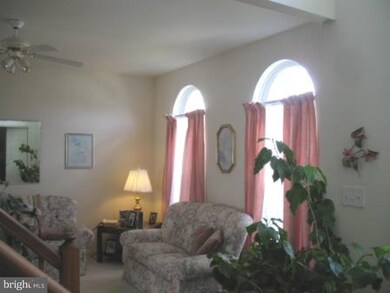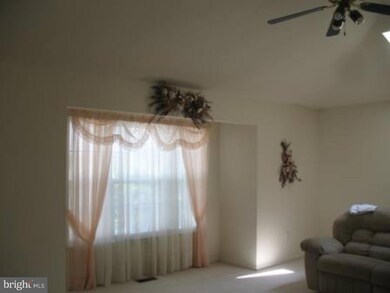
5 Rita Ct Newark, DE 19702
Bear NeighborhoodEstimated Value: $566,464 - $635,000
Highlights
- Colonial Architecture
- Cathedral Ceiling
- Skylights
- Deck
- Cul-De-Sac
- Butlers Pantry
About This Home
As of January 2016Beautiful brick front two story home, cul de sac location in popular Norwegian Woods. This home features 4 Bedrooms, 2.5 baths, 2 story foyer, private office, formal living room and dining room, kitchen open to breakfast room and family room plus a full basement and two car garage. New Ceramic tile leads from the two story formal foyer (turned staircase) through the kitchen, breakfast area and powder room. The well appointed kitchen features a convenient center island, pantry and all appliances. The family room has a gas fireplace and a back staircase. The extended deck off the breakfast area opens into an expansive, fenced back yard for pets and play. The ensuite Master bedroom with sitting room, cathedral ceilings, skylight, walk in closet(s) and 5 piece luxury bath provides a private retreat from todays busy lifestyle. The other 3 bedrooms are generously sized with ample closet space. A second full bath and a laundry room complete the second level. A fantastic location for easy commuting, this development has become increasingly popular with growing families....
Home Details
Home Type
- Single Family
Est. Annual Taxes
- $2,995
Year Built
- Built in 1996
Lot Details
- 0.25 Acre Lot
- Lot Dimensions are 59x128
- Cul-De-Sac
- Property is in good condition
- Property is zoned NC6.5
HOA Fees
- $17 Monthly HOA Fees
Parking
- 2 Car Attached Garage
- 3 Open Parking Spaces
- Driveway
Home Design
- Colonial Architecture
- Brick Exterior Construction
- Shingle Roof
- Aluminum Siding
- Vinyl Siding
- Concrete Perimeter Foundation
Interior Spaces
- Property has 2 Levels
- Cathedral Ceiling
- Ceiling Fan
- Skylights
- Gas Fireplace
- Family Room
- Living Room
- Dining Room
- Unfinished Basement
- Basement Fills Entire Space Under The House
Kitchen
- Eat-In Kitchen
- Butlers Pantry
- Self-Cleaning Oven
- Dishwasher
- Kitchen Island
- Disposal
Flooring
- Wall to Wall Carpet
- Tile or Brick
Bedrooms and Bathrooms
- 4 Bedrooms
- En-Suite Primary Bedroom
- En-Suite Bathroom
- 2.5 Bathrooms
Laundry
- Laundry Room
- Laundry on upper level
Outdoor Features
- Deck
Utilities
- Forced Air Heating and Cooling System
- Heating System Uses Gas
- 200+ Amp Service
- Electric Water Heater
- Cable TV Available
Community Details
- Association fees include common area maintenance, snow removal
- Norwegian Woods Subdivision
Listing and Financial Details
- Tax Lot 198
- Assessor Parcel Number 09-034.30-198
Ownership History
Purchase Details
Purchase Details
Home Financials for this Owner
Home Financials are based on the most recent Mortgage that was taken out on this home.Purchase Details
Similar Homes in the area
Home Values in the Area
Average Home Value in this Area
Purchase History
| Date | Buyer | Sale Price | Title Company |
|---|---|---|---|
| Bajwa Shehzad | -- | None Listed On Document | |
| Bajwa Shehzad | $251,250 | None Available | |
| Irons Albert J | $196,400 | -- |
Mortgage History
| Date | Status | Borrower | Loan Amount |
|---|---|---|---|
| Previous Owner | Bajwa Shehzad | $256,000 |
Property History
| Date | Event | Price | Change | Sq Ft Price |
|---|---|---|---|---|
| 01/27/2016 01/27/16 | Sold | $335,000 | -6.3% | $78 / Sq Ft |
| 12/08/2015 12/08/15 | Pending | -- | -- | -- |
| 09/25/2015 09/25/15 | Price Changed | $357,500 | -4.7% | $83 / Sq Ft |
| 08/26/2015 08/26/15 | For Sale | $375,000 | -- | $87 / Sq Ft |
Tax History Compared to Growth
Tax History
| Year | Tax Paid | Tax Assessment Tax Assessment Total Assessment is a certain percentage of the fair market value that is determined by local assessors to be the total taxable value of land and additions on the property. | Land | Improvement |
|---|---|---|---|---|
| 2024 | $2,824 | $100,800 | $16,300 | $84,500 |
| 2023 | $1,406 | $100,800 | $16,300 | $84,500 |
| 2022 | $4,306 | $100,800 | $16,300 | $84,500 |
| 2021 | $4,216 | $100,800 | $16,300 | $84,500 |
| 2020 | $763 | $100,800 | $16,300 | $84,500 |
| 2019 | $4,538 | $100,800 | $16,300 | $84,500 |
| 2018 | $3,569 | $100,800 | $16,300 | $84,500 |
| 2017 | $3,447 | $100,800 | $16,300 | $84,500 |
| 2016 | $3,415 | $100,800 | $16,300 | $84,500 |
| 2015 | $2,622 | $100,800 | $16,300 | $84,500 |
| 2014 | -- | $100,800 | $16,300 | $84,500 |
Agents Affiliated with this Home
-
Sherrill R Fulton

Seller's Agent in 2016
Sherrill R Fulton
RE/MAX
(302) 598-4774
7 Total Sales
-
Saeed Shakhshir

Buyer's Agent in 2016
Saeed Shakhshir
Patterson Schwartz
(302) 239-3010
33 in this area
140 Total Sales
Map
Source: Bright MLS
MLS Number: 1002688382
APN: 09-034.30-198
- 306 Basswood Dr
- 614 Timber Wood Blvd
- 317 Goldsmith Ln
- 28 Thomas Jefferson Blvd
- 111 Woodshade Dr
- 13 Sumac Ct
- 155 Galleon Dr
- 7 Tiverton Cir
- 12 W Kapok Dr
- 51 Verdi Cir
- 109 Giles Ct
- 106 Pattie Dr
- 34 Dovetree Dr
- 33 Whitson Dr
- 4 Defoe Cir
- 514 Blackbird Dr
- 229 Smalleys Dam Rd
- 28 Denny Cir
- 135 Salem Church Rd
- 13 Berley Ct
