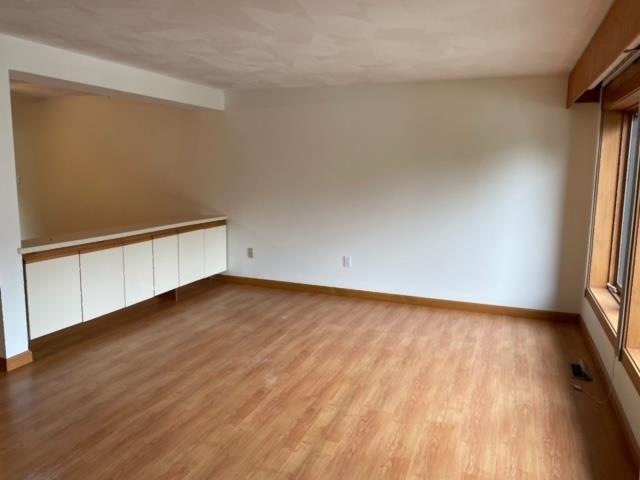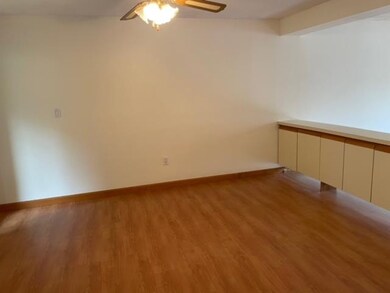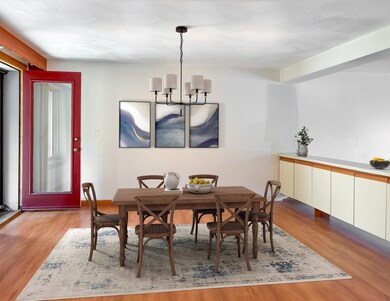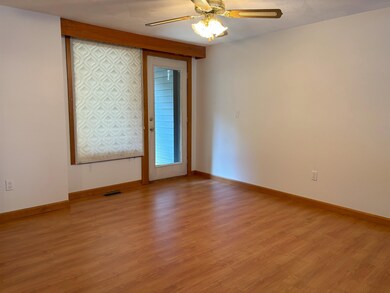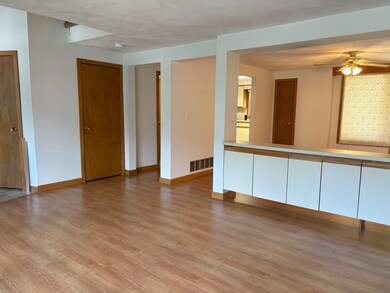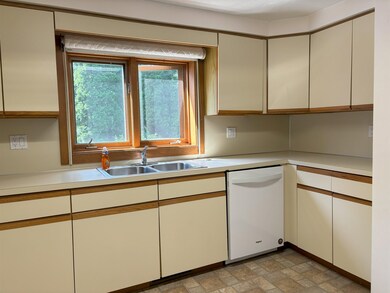
Highlights
- Deck
- Bathroom on Main Level
- Walk-in Shower
- Balcony
- Tile Flooring
- Ceiling Fan
About This Home
As of November 2024** Open house Saturday, 8/17 from 11:00a-12:00p. ** Welcome home to 5 Tsienneto Rd! On the first floor of this 2 bed, 1.5 bath condo, you'll find a freshly painted space that's great for entertaining: spacious living room open to the dining room, a cabinet-packed kitchen, a half bath with laundry hookups, and private deck off the dining room. Upstairs are two spacious bedrooms with high ceilings, also freshly painted; the primary boasts a large closet space and private balcony, perfect for sipping morning coffee or relaxing. Upstairs full bath has a walk-in shower. Full basement has potential to be partially finished and add to the square footage. Central air, helping you survive the summer. Two designated parking spots directly out front and visitor parking close by. This professionally managed complex is in an excellent location, minutes to 93 and around the corner from shopping.
Last Agent to Sell the Property
Martel Real Estate License #068671 Listed on: 07/17/2024
Townhouse Details
Home Type
- Townhome
Est. Annual Taxes
- $5,722
Year Built
- Built in 1987
HOA Fees
- $420 Monthly HOA Fees
Home Design
- Poured Concrete
- Shingle Roof
- Wood Siding
Interior Spaces
- 1,262 Sq Ft Home
- 2-Story Property
- Ceiling Fan
- Dining Area
Kitchen
- Stove
- Dishwasher
- Disposal
Flooring
- Carpet
- Laminate
- Tile
Bedrooms and Bathrooms
- 2 Bedrooms
- Bathroom on Main Level
- Walk-in Shower
Laundry
- Laundry on main level
- Washer and Dryer Hookup
Basement
- Walk-Out Basement
- Interior Basement Entry
Parking
- Driveway
- Paved Parking
- Off-Street Parking
- Deeded Parking
Accessible Home Design
- Grab Bar In Bathroom
Outdoor Features
- Balcony
- Deck
Utilities
- Heat Pump System
- 100 Amp Service
- Phone Available
- Cable TV Available
Community Details
- Association fees include condo fee, landscaping, plowing, sewer, water
- Great North Property Mgmt Association
- Sunview Condominiums
Listing and Financial Details
- Legal Lot and Block 142 / 77
Ownership History
Purchase Details
Home Financials for this Owner
Home Financials are based on the most recent Mortgage that was taken out on this home.Purchase Details
Similar Homes in Derry, NH
Home Values in the Area
Average Home Value in this Area
Purchase History
| Date | Type | Sale Price | Title Company |
|---|---|---|---|
| Warranty Deed | $336,000 | None Available | |
| Warranty Deed | $336,000 | None Available | |
| Warranty Deed | $252,000 | None Available | |
| Warranty Deed | $252,000 | None Available |
Mortgage History
| Date | Status | Loan Amount | Loan Type |
|---|---|---|---|
| Open | $329,914 | FHA | |
| Closed | $5,000 | Cash | |
| Closed | $329,914 | FHA |
Property History
| Date | Event | Price | Change | Sq Ft Price |
|---|---|---|---|---|
| 11/05/2024 11/05/24 | Sold | $336,000 | -2.6% | $266 / Sq Ft |
| 09/14/2024 09/14/24 | Pending | -- | -- | -- |
| 07/17/2024 07/17/24 | For Sale | $344,900 | -- | $273 / Sq Ft |
Tax History Compared to Growth
Tax History
| Year | Tax Paid | Tax Assessment Tax Assessment Total Assessment is a certain percentage of the fair market value that is determined by local assessors to be the total taxable value of land and additions on the property. | Land | Improvement |
|---|---|---|---|---|
| 2024 | $5,521 | $295,400 | $0 | $295,400 |
| 2023 | $5,722 | $276,700 | $0 | $276,700 |
| 2022 | $5,268 | $276,700 | $0 | $276,700 |
| 2021 | $4,937 | $199,400 | $0 | $199,400 |
| 2020 | $4,853 | $199,400 | $0 | $199,400 |
| 2019 | $4,662 | $178,500 | $45,000 | $133,500 |
| 2018 | $4,646 | $178,500 | $45,000 | $133,500 |
| 2017 | $4,375 | $151,600 | $45,000 | $106,600 |
| 2016 | $4,124 | $152,400 | $45,000 | $107,400 |
| 2015 | $3,850 | $131,700 | $45,000 | $86,700 |
| 2014 | $3,875 | $131,700 | $45,000 | $86,700 |
| 2013 | $3,917 | $124,400 | $45,000 | $79,400 |
Agents Affiliated with this Home
-
Stephen Martel
S
Seller's Agent in 2024
Stephen Martel
Martel Real Estate
(508) 641-6896
1 in this area
33 Total Sales
-
Bob Barcelos

Buyer's Agent in 2024
Bob Barcelos
Century 21 McLennan & Co
1 in this area
75 Total Sales
Map
Source: PrimeMLS
MLS Number: 5005363
APN: DERY-000008-000077-000142
- 5 Tsienneto Rd Unit 28
- 5 Tsienneto Rd Unit 186
- 2 Thornton St
- 17 Silvestri Cir Unit 4
- 3 Pembroke Dr Unit 3
- 3 Pembroke Dr Unit 18
- 3 Pembroke Dr Unit 1
- 2 Silvestri Cir Unit 6
- 8 Laconia Ave
- 7 Chester Rd Unit 307
- 2 Driftwood Rd
- 90 E Broadway Unit 23
- 30 Amherst Dr
- 9C Kingsbury St
- 78 Bypass 28
- 16 Birchwood Dr
- 5 Howard St
- 81 N High St Unit 3
- 45 Franklin St
- 26 Scenic Dr
