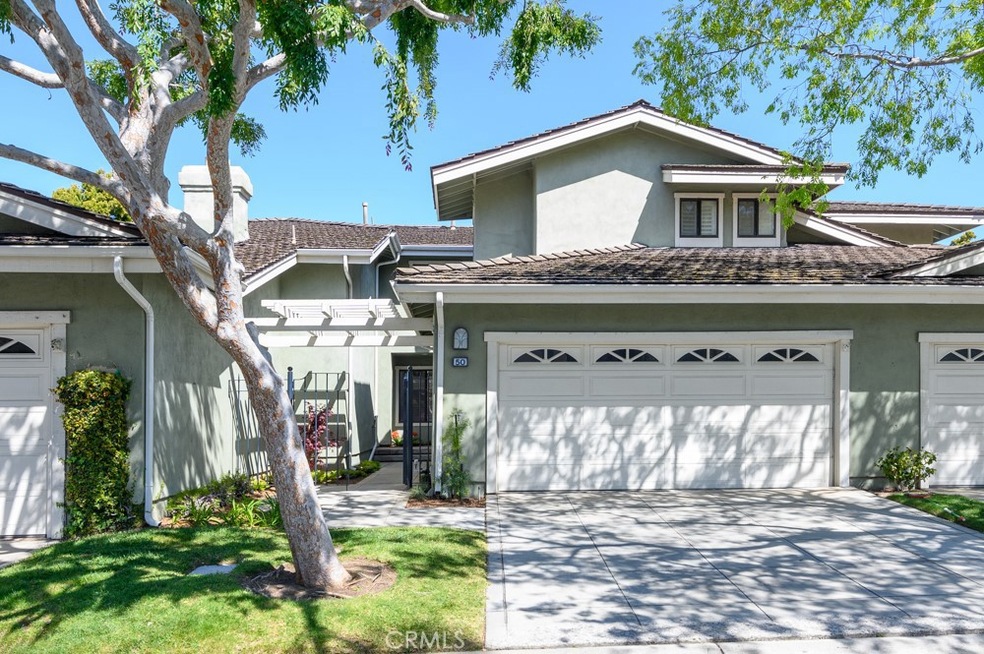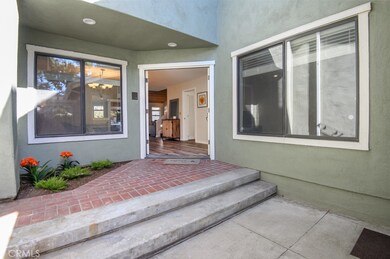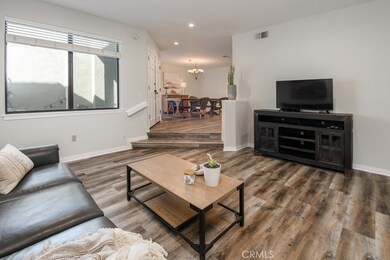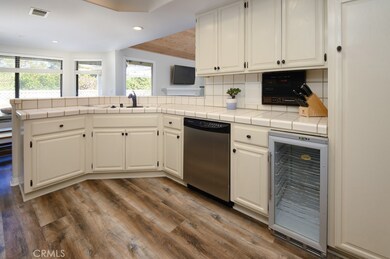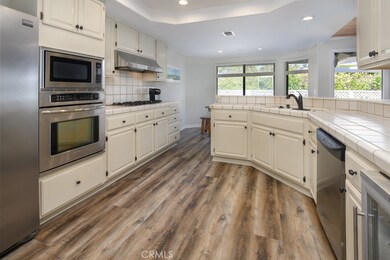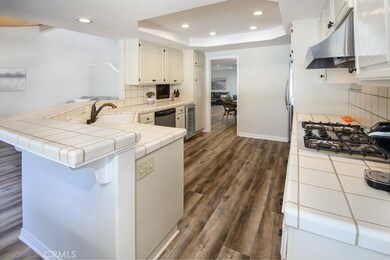
50 Malaga Way Manhattan Beach, CA 90266
Estimated Value: $2,029,000 - $2,276,210
Highlights
- Guarded Parking
- Heated In Ground Pool
- Gated Parking
- Meadows Avenue Elementary School Rated A
- Primary Bedroom Suite
- View of Trees or Woods
About This Home
As of May 2023Crisp, clean Plan 7 townhome located in the Manhattan Village. The downstairs floor plan offers a living room, family room with a fireplace, dining area, eat-in kitchen area, breakfast bar that opens to the kitchen which features stainless steel appliances, powder bath, laundry area and direct access to the backyard patio. The upstairs features a master suite with a separate tub and shower as well as 2 vanities and a nice sized walk-in closet. There are also 2 additional bedrooms that share a bath. The unit has just been painted throughout and new landscape/lighting and sprinklers installed in both the front and backyard areas. There is also some newer lighting, plumbing fixtures and flooring.
This 24 hour gated community offers lush landscaping throughout, well lit sidewalks that can be used 24/7 by residents, a large pool an spa as well as 5 additional spas throughout for easy access (one is locate right across the street). Oversized garage. Air conditioning ready, simply need to add condenser. HOA fees include exterior and roof maintenance (which were all replaced throughout the community), earthquake insurance, landscaping, access control, onsite manager, pool, spas. Walk to the newly renovated Manhattan Village Mall (the latest hub for shops, restaurants, fitness outlets and more), par 3 golf course, Manhattan Country Club and more. The convenience to the beach, downtown Manhattan Beach, freeways and LAX is just a few minutes away! You cannot find any other lifestyle comparable to all that is offered to the residences of the Manhattan Village.
Townhouse Details
Home Type
- Townhome
Est. Annual Taxes
- $21,411
Year Built
- Built in 1984
Lot Details
- 2,574 Sq Ft Lot
- Two or More Common Walls
- West Facing Home
- Wrought Iron Fence
- Block Wall Fence
- Front and Back Yard Sprinklers
HOA Fees
- $740 Monthly HOA Fees
Parking
- 2 Car Attached Garage
- Parking Available
- Front Facing Garage
- Garage Door Opener
- Gated Parking
- Guest Parking
- Guarded Parking
Property Views
- Woods
- Neighborhood
Home Design
- Mediterranean Architecture
- Planned Development
- Slab Foundation
- Tile Roof
- Stucco
Interior Spaces
- 2,064 Sq Ft Home
- 2-Story Property
- Cathedral Ceiling
- Recessed Lighting
- Wood Burning Fireplace
- Gas Fireplace
- Shutters
- Blinds
- Double Door Entry
- Family Room with Fireplace
- Family Room Off Kitchen
- Sunken Living Room
- Dining Room
- Laundry Room
Kitchen
- Breakfast Area or Nook
- Open to Family Room
- Breakfast Bar
- Gas Oven
- Gas Cooktop
- Microwave
- Dishwasher
- Tile Countertops
- Disposal
Bedrooms and Bathrooms
- 3 Bedrooms
- All Upper Level Bedrooms
- Primary Bedroom Suite
- Walk-In Closet
- Tile Bathroom Countertop
- Makeup or Vanity Space
- Dual Vanity Sinks in Primary Bathroom
- Soaking Tub
- Bathtub with Shower
- Separate Shower
- Linen Closet In Bathroom
- Closet In Bathroom
Home Security
Pool
- Heated In Ground Pool
- Heated Spa
- In Ground Spa
- Fence Around Pool
Schools
- Meadows Elementary School
- Manhattan Beach Middle School
- Mira Costa High School
Utilities
- Cooling Available
- Forced Air Heating System
- Heating System Uses Natural Gas
- Underground Utilities
- Phone Available
- Cable TV Available
Additional Features
- Accessible Parking
- Brick Porch or Patio
Listing and Financial Details
- Tax Lot 117
- Tax Tract Number 42136
- Assessor Parcel Number 4138023117
Community Details
Overview
- 400 Units
- Seabreeze Association, Phone Number (310) 546-1737
- Sea Breeze HOA
- Plan 7
Recreation
- Community Pool
- Community Spa
Security
- Security Service
- Controlled Access
- Carbon Monoxide Detectors
- Fire and Smoke Detector
Ownership History
Purchase Details
Home Financials for this Owner
Home Financials are based on the most recent Mortgage that was taken out on this home.Purchase Details
Purchase Details
Home Financials for this Owner
Home Financials are based on the most recent Mortgage that was taken out on this home.Purchase Details
Home Financials for this Owner
Home Financials are based on the most recent Mortgage that was taken out on this home.Purchase Details
Similar Homes in the area
Home Values in the Area
Average Home Value in this Area
Purchase History
| Date | Buyer | Sale Price | Title Company |
|---|---|---|---|
| Harlow Family Trust | $1,825,000 | Usa National Title | |
| Nickerson Mary Heffner | -- | None Available | |
| Nickerson Mary | $1,369,000 | None Available | |
| Nickerson Mary | -- | None Available | |
| Donges Richard A | -- | None Available |
Mortgage History
| Date | Status | Borrower | Loan Amount |
|---|---|---|---|
| Open | Harlow Family Trust | $1,368,750 | |
| Previous Owner | Nickerson Mary | $1,005,000 | |
| Previous Owner | Nickerson Mary | $1,005,000 | |
| Previous Owner | Donges Richard A | $170,000 |
Property History
| Date | Event | Price | Change | Sq Ft Price |
|---|---|---|---|---|
| 05/23/2023 05/23/23 | Sold | $1,825,000 | +4.9% | $884 / Sq Ft |
| 04/18/2023 04/18/23 | For Sale | $1,739,000 | +27.0% | $843 / Sq Ft |
| 08/03/2015 08/03/15 | Sold | $1,369,000 | 0.0% | $679 / Sq Ft |
| 06/27/2015 06/27/15 | Pending | -- | -- | -- |
| 06/12/2015 06/12/15 | For Sale | $1,369,000 | -- | $679 / Sq Ft |
Tax History Compared to Growth
Tax History
| Year | Tax Paid | Tax Assessment Tax Assessment Total Assessment is a certain percentage of the fair market value that is determined by local assessors to be the total taxable value of land and additions on the property. | Land | Improvement |
|---|---|---|---|---|
| 2024 | $21,411 | $1,861,500 | $1,431,264 | $430,236 |
| 2023 | $17,866 | $1,557,683 | $1,198,815 | $358,868 |
| 2022 | $17,560 | $1,527,141 | $1,175,309 | $351,832 |
| 2021 | $17,254 | $1,497,198 | $1,152,264 | $344,934 |
| 2019 | $16,794 | $1,452,792 | $1,118,088 | $334,704 |
| 2018 | $16,449 | $1,424,307 | $1,096,165 | $328,142 |
| 2016 | $15,245 | $1,369,000 | $1,053,600 | $315,400 |
| 2015 | $5,345 | $474,051 | $198,236 | $275,815 |
| 2014 | -- | $464,766 | $194,353 | $270,413 |
Agents Affiliated with this Home
-
Cindy Shearin

Seller's Agent in 2023
Cindy Shearin
Strand Hill Properties
(310) 200-8318
21 in this area
48 Total Sales
-
D
Seller's Agent in 2015
David White
Vista Sotheby’s International Realty
Map
Source: California Regional Multiple Listing Service (CRMLS)
MLS Number: SB23063776
APN: 4138-023-117
- 19 Nantucket Place
- 15 Tiburon Ct Unit 1
- 28 Westport
- 1467 18th St
- 1311 18th St
- 1620 18th St
- 1406 17th St
- 2808 Oak Ave
- 1417 12th St Unit 9
- 2711 Elm Ave
- 1446 12th St
- 2001 Oak Ave
- 2100 Wendy Way
- 1304 12th St Unit B
- 1311 Manhattan Beach Blvd Unit 2
- 1158 Magnolia Ave
- 3609 Oak Ave
- 1542 Manhattan Beach Blvd
- 1501 Oak Ave
- 1304 Harkness St
- 50 Malaga Way
- 48 Malaga Way
- 52 Malaga Way
- 46 Malaga Way
- 54 Malaga Way
- 56 Malaga Way
- 44 Malaga Place E
- 1 Laguna Ct
- 42 Malaga Place E
- 58 Malaga Way
- 3 Laguna Ct
- 40 Malaga Place E
- 45 Malaga Place W
- 5 Laguna Ct
- 43 Malaga Place W
- 21 Nantucket Place
- 7 Laguna Ct
- 38 Malaga Place E
- 17 Nantucket Place
- 23 Nantucket Place
