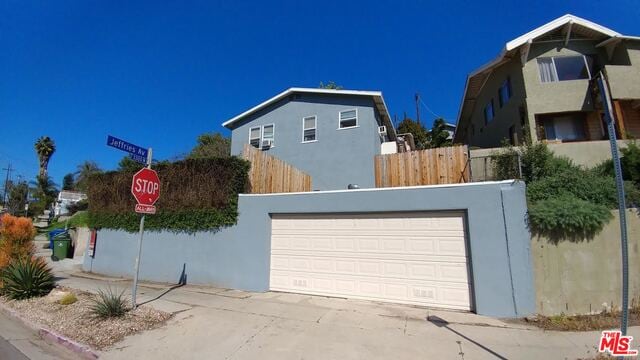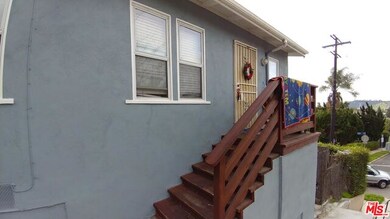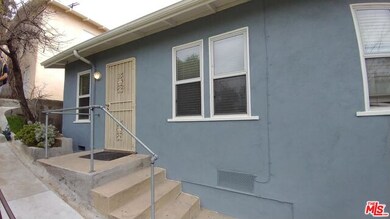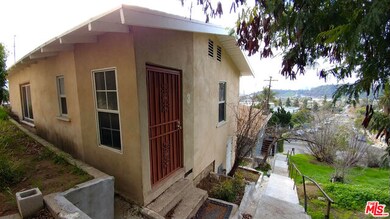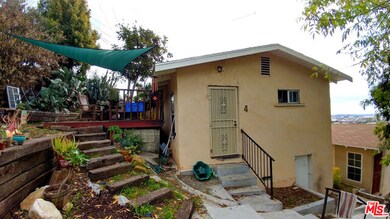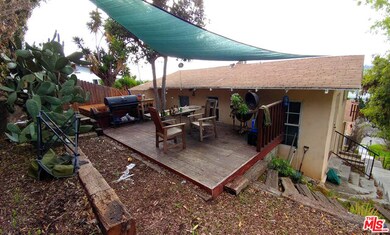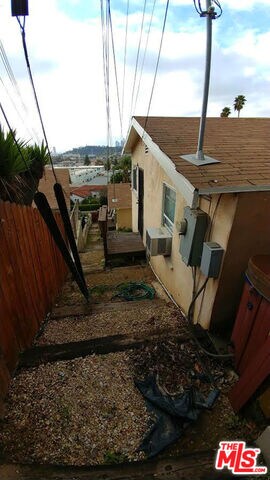
501 Isabel St Los Angeles, CA 90065
Mount Washington NeighborhoodEstimated Value: $1,135,000 - $1,746,000
Highlights
- Above Ground Spa
- Primary Bedroom Suite
- Deck
- Abraham Lincoln High School Rated A
- City Lights View
- Traditional Architecture
About This Home
As of April 2017Mount Washington 4 Unit Complex with Downtown Skyline Views. All units have updated kitchens, baths, and flooring. The front two units and garage were recently painted. All foundations have been earthquake retrofitted and all electrical panels have been updated. There's copper plumbing in all units and the sewer lines are in good condition per the sellers. Unit 4 has been completely rewired and has a private deck and hot tub. Unit 3 is rented furnished - furniture conveys - all other units are rented unfurnished. All units have downtown views except unit 2. Unit 2 has a den with a closet - no window. The roofs are approximately 10 years old. The garage is not included with any of the tenants - currently used as storage. Tenants pay gas, electric, and trash. Owner pays water and gardener. Walking distance to shopping, coffee shops, nightlife and galleries on Figueroa and to the Gold Line metro station. To respect tenants offers are subject to interior inspection. Great investment
Last Agent to Sell the Property
Realty Source Incorporated License #01329997 Listed on: 01/16/2017
Home Details
Home Type
- Single Family
Est. Annual Taxes
- $13,707
Year Built
- Built in 1920 | Remodeled
Lot Details
- 7,127 Sq Ft Lot
- West Facing Home
- Landscaped
- Irregular Lot
- Hillside Location
- Property is zoned LAR1
Parking
- 2 Car Garage
Property Views
- City Lights
- Valley
Home Design
- Traditional Architecture
- Shingle Roof
- Composition Roof
- Concrete Perimeter Foundation
- Stucco
Interior Spaces
- 2,128 Sq Ft Home
- 1-Story Property
- Recessed Lighting
- Dining Room
- Carbon Monoxide Detectors
Kitchen
- Oven
- Granite Countertops
- Tile Countertops
- Disposal
Flooring
- Bamboo
- Laminate
- Tile
Bedrooms and Bathrooms
- 4 Bedrooms
- Primary Bedroom Suite
- Remodeled Bathroom
- 4 Bathrooms
- Bathtub with Shower
Laundry
- Laundry in unit
- Gas Dryer Hookup
Outdoor Features
- Above Ground Spa
- Deck
- Open Patio
Utilities
- Cooling System Mounted In Outer Wall Opening
- Cooling System Mounted To A Wall/Window
- Heating System Mounted To A Wall or Window
- Property is located within a water district
- Gas Water Heater
- Sewer in Street
Community Details
- 4 Units
Listing and Financial Details
- Tenant pays for cable TV, electricity, gas, trash collection
- The owner pays for gardener, water
- Assessor Parcel Number 5452-015-011
Ownership History
Purchase Details
Purchase Details
Home Financials for this Owner
Home Financials are based on the most recent Mortgage that was taken out on this home.Purchase Details
Purchase Details
Home Financials for this Owner
Home Financials are based on the most recent Mortgage that was taken out on this home.Purchase Details
Home Financials for this Owner
Home Financials are based on the most recent Mortgage that was taken out on this home.Purchase Details
Home Financials for this Owner
Home Financials are based on the most recent Mortgage that was taken out on this home.Similar Homes in the area
Home Values in the Area
Average Home Value in this Area
Purchase History
| Date | Buyer | Sale Price | Title Company |
|---|---|---|---|
| Hencken Steven Walter | -- | None Available | |
| Hencken Steven Walter | $975,000 | California Title Company | |
| Suh Family Trust | -- | None Available | |
| Guy Brenton | $640,000 | Fidelity Van Nuys | |
| Abboud Maher | $150,000 | Commonwealth | |
| Castillo Juan | $200,000 | Commonwealth Land Title Co |
Mortgage History
| Date | Status | Borrower | Loan Amount |
|---|---|---|---|
| Open | Hencken Steven Walter | $731,250 | |
| Previous Owner | Guy Brenton | $662,430 | |
| Previous Owner | Abboud Maher | $135,000 | |
| Previous Owner | Castillo Juan | $100,000 | |
| Previous Owner | Castillo Juan | $130,000 |
Property History
| Date | Event | Price | Change | Sq Ft Price |
|---|---|---|---|---|
| 04/28/2017 04/28/17 | Sold | $975,000 | -2.4% | $458 / Sq Ft |
| 03/14/2017 03/14/17 | Pending | -- | -- | -- |
| 02/11/2017 02/11/17 | For Sale | $999,000 | 0.0% | $469 / Sq Ft |
| 02/07/2017 02/07/17 | Pending | -- | -- | -- |
| 01/16/2017 01/16/17 | For Sale | $999,000 | -- | $469 / Sq Ft |
Tax History Compared to Growth
Tax History
| Year | Tax Paid | Tax Assessment Tax Assessment Total Assessment is a certain percentage of the fair market value that is determined by local assessors to be the total taxable value of land and additions on the property. | Land | Improvement |
|---|---|---|---|---|
| 2024 | $13,707 | $1,109,378 | $625,804 | $483,574 |
| 2023 | $13,443 | $1,087,627 | $613,534 | $474,093 |
| 2022 | $12,819 | $1,066,302 | $601,504 | $464,798 |
| 2021 | $12,661 | $1,045,395 | $589,710 | $455,685 |
| 2020 | $12,789 | $1,034,677 | $583,664 | $451,013 |
| 2019 | $12,284 | $1,014,390 | $572,220 | $442,170 |
| 2018 | $12,201 | $994,500 | $561,000 | $433,500 |
| 2017 | $8,945 | $724,328 | $434,597 | $289,731 |
| 2016 | $8,735 | $710,126 | $426,076 | $284,050 |
| 2015 | $7,757 | $628,000 | $409,500 | $218,500 |
| 2014 | $7,955 | $628,000 | $409,500 | $218,500 |
Agents Affiliated with this Home
-
Rob Hanson

Seller's Agent in 2017
Rob Hanson
Realty Source Incorporated
(310) 989-5050
1 in this area
18 Total Sales
-
Gina Isaac

Buyer's Agent in 2017
Gina Isaac
Nourmand & Associates-HW
(323) 462-6262
3 in this area
57 Total Sales
Map
Source: The MLS
MLS Number: 17-193508
APN: 5452-015-011
- 3339 Jeffries Ave
- 625 Isabel St
- 315 Isabel St
- 0 Glenalbyn Dr Unit 24-443963
- 634 Romulo St
- 616 Beech St
- 2902 Idell St
- 242 Isabel St
- 3304 Pepper Ave
- 588 W Buntzman Way
- 500 Beech St
- 506 Beech St
- 512 Beech St
- 0 N Montalvo St Unit WS25046759
- 3624 Montalvo St
- 2626 Idell St
- 2620 Idell St
- 820 Aragon Ave
- 411 W Avenue 37
- 551 W Avenue 26
- 501 Isabel St
- 503 Isabel St
- 481 Isabel St
- 3461 Glenalbyn Dr
- 479 Isabel St
- 3457 Glenalbyn Dr
- 515 Isabel St
- 479 Isabel St
- 479 1/2 Isabel St Unit 479
- 479 1/2 Isabel St Unit 479 12
- 3370 Jeffries Ave
- 3469 Glenalbyn Dr
- 475 Isabel St
- 517 Isabel St
- 480 Isabel St
- 527 Locust St
- 3363 Jeffries Ave
- 512 Isabel St
- 465 Isabel St
- 3475 Glenalbyn Dr
