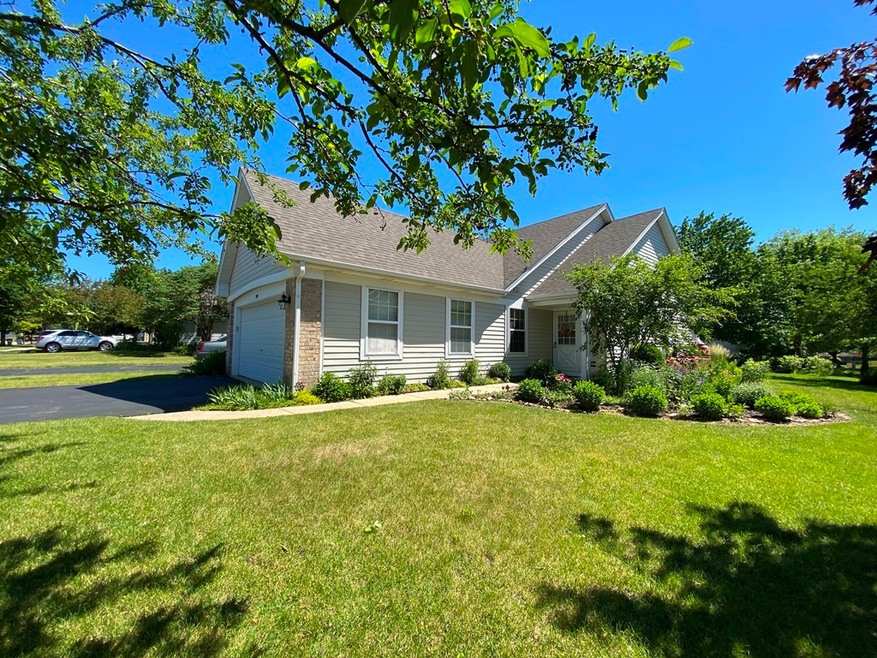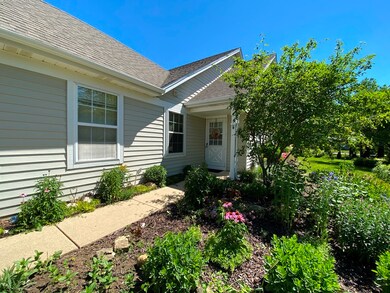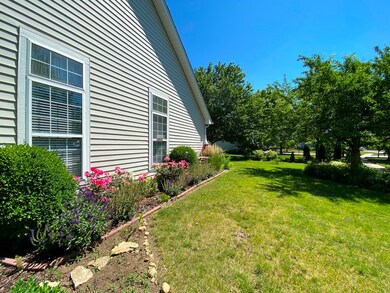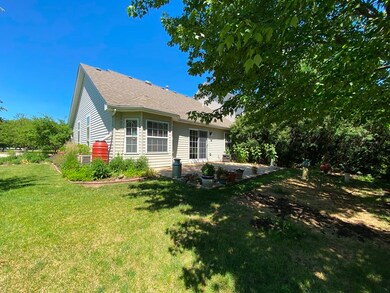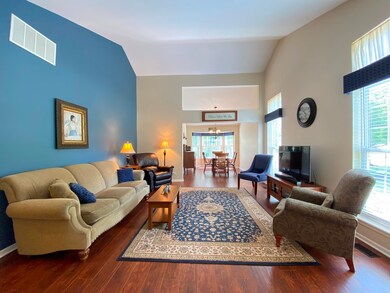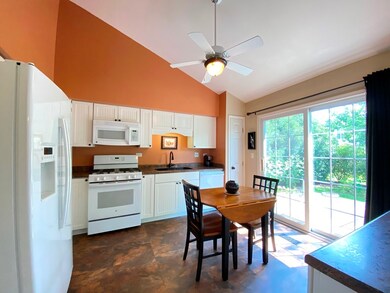
501 Northgate Cir Oswego, IL 60543
South Oswego NeighborhoodHighlights
- Vaulted Ceiling
- End Unit
- Den
- Prairie Point Elementary School Rated A-
- Corner Lot
- 2 Car Attached Garage
About This Home
As of July 2021MULTIPLE OFFERS, HIGHEST & BEST DUE BY FRIDAY JUNE 25th at 9:00AM. Prepare to be IMPRESSED!!!! This expansive VAULTED RANCH floor plan is to die for!!! Make no mistake this home is move-in ready! This perfectly maintained and lightly lived in home captures the best of the best from floor plan to design! LOVE the dramatic vaults in the living room, dining room and fully remodeled eat-in kitchen which offers an exciting abundance of newer white cabinetry, countertops, Granite/Quartz Composite sink, oiled rubbed faucet, appliances (includes a 5-burner stove), garbage disposal, hardware ('17)! Primary bedroom with its large walk-in closet, ceiling fan and accented log wall also provides a fully remodeled private bath that compliments this charming rustic theme (new vanity, vessel porcelain sink, faucet, light fixture, flooring/shower tile with decorative inlays and shower head ('18)! Sizable 2nd bedroom! 2nd full bath (new light fixture & faucet '14). An additional versatile room to be used as a den if you work from home, study space for the kids, art studio, workout area OR EASY TO CONVERT into a 3rd bedroom!!! The possibilities are endless! Large laundry room with wall mounted cabinets (washer/dryer included!). Updated wood laminate flooring installed throughout most of the home! White door/trim package! White 2" blinds installed in living room, dining room and front door ('18). The inside grabs your heart but just wait until you step outside! You'll be welcomed by the stunning perennials that adorn the entire exterior not to mention the mature trees and a 23x14 patio just perfect for outdoor entertaining/relaxing! Love to garden and have your own yard? Excellent duplex living at its finest! Enjoy proximity to parks, bike/walk trails and easy access to Orchard Rd./Rt. 34/Plainfield-Naperville Rd. Minutes to downtown Oswego, 15 minutes to Aurora's Metra stop. Easy access to I-88/I-55/I-355 and I-80. Other features include: Wood laminate flooring ('13); Updated lighting ('14); New roof, attic fan, and 4 new windows in primary bedroom, den, and bed 2 ('16); New water heater ('17); New white 2" blinds, full primary bath remodel, outside trim painting ('18). You will not want to miss this golden opportunity!
Townhouse Details
Home Type
- Townhome
Est. Annual Taxes
- $3,075
Year Built
- Built in 1996
Lot Details
- Lot Dimensions are 43x135x72x131
- End Unit
HOA Fees
Parking
- 2 Car Attached Garage
- Garage Door Opener
- Driveway
- Parking Included in Price
Home Design
- Half Duplex
- Slab Foundation
- Concrete Perimeter Foundation
Interior Spaces
- 1,346 Sq Ft Home
- 1-Story Property
- Vaulted Ceiling
- Ceiling Fan
- Entrance Foyer
- Den
- Storage Room
- Laminate Flooring
Kitchen
- Range
- Microwave
- Dishwasher
- Disposal
Bedrooms and Bathrooms
- 2 Bedrooms
- 2 Potential Bedrooms
- Walk-In Closet
- Bathroom on Main Level
- 2 Full Bathrooms
- Separate Shower
Laundry
- Laundry on main level
- Dryer
- Washer
Outdoor Features
- Patio
Utilities
- Forced Air Heating and Cooling System
- Humidifier
- Heating System Uses Natural Gas
Listing and Financial Details
- Senior Tax Exemptions
- Homeowner Tax Exemptions
Community Details
Overview
- 2 Units
- Association Phone (630) 555-5555
- Lakeview Estates Subdivision, Claremont Floorplan
- Property managed by LAKEVIEW ESTATES WEST
Pet Policy
- Limit on the number of pets
- Dogs and Cats Allowed
Security
- Resident Manager or Management On Site
Ownership History
Purchase Details
Home Financials for this Owner
Home Financials are based on the most recent Mortgage that was taken out on this home.Purchase Details
Purchase Details
Home Financials for this Owner
Home Financials are based on the most recent Mortgage that was taken out on this home.Purchase Details
Purchase Details
Map
Similar Homes in the area
Home Values in the Area
Average Home Value in this Area
Purchase History
| Date | Type | Sale Price | Title Company |
|---|---|---|---|
| Warranty Deed | $222,500 | Stewart Title | |
| Interfamily Deed Transfer | -- | Attorney | |
| Trustee Deed | $138,500 | None Available | |
| Deed | -- | Chicago Title Insurance Comp | |
| Deed | $124,400 | -- |
Mortgage History
| Date | Status | Loan Amount | Loan Type |
|---|---|---|---|
| Open | $172,000 | New Conventional | |
| Previous Owner | $80,000 | New Conventional | |
| Closed | -- | No Value Available |
Property History
| Date | Event | Price | Change | Sq Ft Price |
|---|---|---|---|---|
| 07/26/2021 07/26/21 | Sold | $222,500 | +3.7% | $165 / Sq Ft |
| 06/25/2021 06/25/21 | Pending | -- | -- | -- |
| 06/23/2021 06/23/21 | For Sale | $214,500 | +54.9% | $159 / Sq Ft |
| 02/18/2013 02/18/13 | Sold | $138,500 | -4.5% | $103 / Sq Ft |
| 01/11/2013 01/11/13 | Pending | -- | -- | -- |
| 11/11/2012 11/11/12 | For Sale | $145,000 | -- | $108 / Sq Ft |
Tax History
| Year | Tax Paid | Tax Assessment Tax Assessment Total Assessment is a certain percentage of the fair market value that is determined by local assessors to be the total taxable value of land and additions on the property. | Land | Improvement |
|---|---|---|---|---|
| 2023 | $5,123 | $68,374 | $12,843 | $55,531 |
| 2022 | $5,123 | $62,729 | $11,783 | $50,946 |
| 2021 | $5,082 | $60,317 | $11,330 | $48,987 |
| 2020 | $3,075 | $58,560 | $11,000 | $47,560 |
| 2019 | $3,124 | $57,400 | $11,000 | $46,400 |
| 2018 | $3,295 | $52,833 | $14,544 | $38,289 |
| 2017 | $3,336 | $48,694 | $13,405 | $35,289 |
| 2016 | $3,657 | $46,155 | $12,706 | $33,449 |
| 2015 | $3,412 | $43,543 | $11,987 | $31,556 |
| 2014 | -- | $42,275 | $11,638 | $30,637 |
| 2013 | -- | $42,702 | $11,756 | $30,946 |
Source: Midwest Real Estate Data (MRED)
MLS Number: 11132490
APN: 03-19-276-036
- 400 Derby Ct
- 327 Persimmon Ln
- 735 Churchill Ln
- 434 Prairieview Dr
- 35 E Benton St
- 708 Blossom Ct
- 123 W Benton St
- 137 E Tyler St
- 251 Isleview Dr
- 5055 U S 34
- 406 Camden Cir
- 293 Prairieview Dr Unit 6
- 260 Isleview Dr
- 120 Presidential Blvd Unit 2211
- 483 Deerfield Dr
- 570 Sudbury Cir
- 271 W Washington St Unit 3283
- 94 Templeton Dr
- 565 Sudbury Cir
- 507 Parkland Ct
