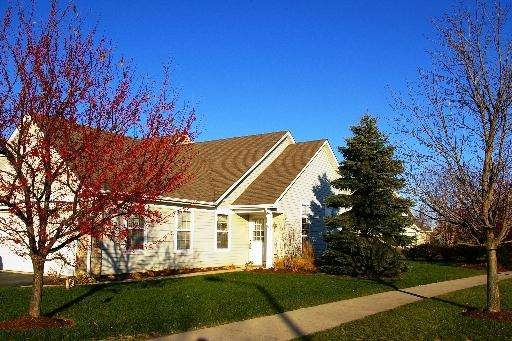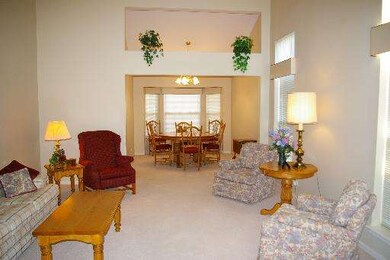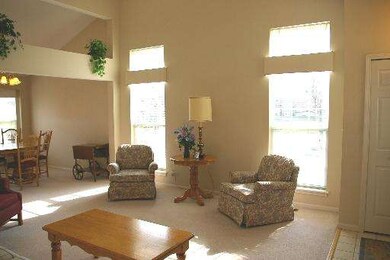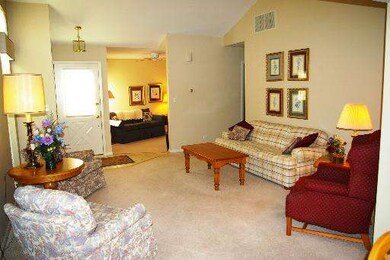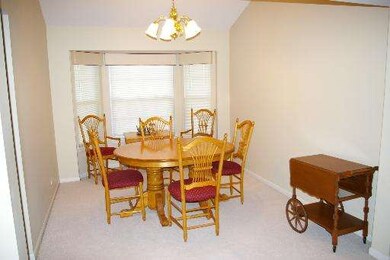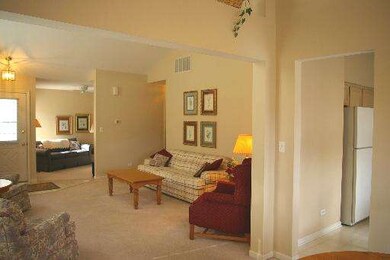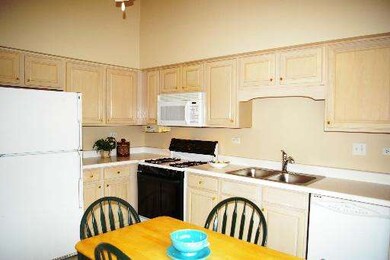501 Northgate Cir Oswego, IL 60543
South Oswego NeighborhoodHighlights
- Vaulted Ceiling
- Main Floor Bedroom
- Corner Lot
- Prairie Point Elementary School Rated A-
- End Unit
- Den
About This Home
As of July 2021ABSOLUTELY PRISTINE & READY TO MOVE RIGHT IN * N-O-T A DISTRESS SALE!! * EXPANSIVE LR/DR ARRANGEMENT WILL HOLD THE LARGEST OF GATHERINGS * VAULTED CEILING IN LIVING RM, DINING RM & KITCHEN * 2 LARGE BR'S PLUS DEN * FULLY-EQUIPPED SUNNY EAT-IN KIT HAS ABUNDANT STORAGE & COUNTERTOP WORKSPACE, ACCESS TO PATIO * MASTER BR W/CER BATH & WIC * LAUNDRY/MUDRM * CORNER LOT W/PRIVATE PATIO
Last Agent to Sell the Property
William TeVogt
RE/MAX of Naperville
Property Details
Home Type
- Other
Est. Annual Taxes
- $5,123
Year Built
- 1995
Lot Details
- End Unit
- Corner Lot
HOA Fees
- $25 per month
Parking
- Attached Garage
- Garage Door Opener
- Parking Included in Price
Home Design
- Brick Exterior Construction
- Slab Foundation
- Aluminum Siding
Interior Spaces
- Vaulted Ceiling
- Den
- Laundry on main level
Kitchen
- Breakfast Bar
- Walk-In Pantry
Bedrooms and Bathrooms
- Main Floor Bedroom
- Primary Bathroom is a Full Bathroom
- Bathroom on Main Level
- Separate Shower
Outdoor Features
- Patio
Utilities
- Forced Air Heating System
- Heating System Uses Gas
Community Details
- Pets Allowed
Ownership History
Purchase Details
Home Financials for this Owner
Home Financials are based on the most recent Mortgage that was taken out on this home.Purchase Details
Purchase Details
Home Financials for this Owner
Home Financials are based on the most recent Mortgage that was taken out on this home.Purchase Details
Purchase Details
Map
Home Values in the Area
Average Home Value in this Area
Purchase History
| Date | Type | Sale Price | Title Company |
|---|---|---|---|
| Warranty Deed | $222,500 | Stewart Title | |
| Interfamily Deed Transfer | -- | Attorney | |
| Trustee Deed | $138,500 | None Available | |
| Deed | -- | Chicago Title Insurance Comp | |
| Deed | $124,400 | -- |
Mortgage History
| Date | Status | Loan Amount | Loan Type |
|---|---|---|---|
| Open | $172,000 | New Conventional | |
| Previous Owner | $80,000 | New Conventional | |
| Closed | -- | No Value Available |
Property History
| Date | Event | Price | Change | Sq Ft Price |
|---|---|---|---|---|
| 07/26/2021 07/26/21 | Sold | $222,500 | +3.7% | $165 / Sq Ft |
| 06/25/2021 06/25/21 | Pending | -- | -- | -- |
| 06/23/2021 06/23/21 | For Sale | $214,500 | +54.9% | $159 / Sq Ft |
| 02/18/2013 02/18/13 | Sold | $138,500 | -4.5% | $103 / Sq Ft |
| 01/11/2013 01/11/13 | Pending | -- | -- | -- |
| 11/11/2012 11/11/12 | For Sale | $145,000 | -- | $108 / Sq Ft |
Tax History
| Year | Tax Paid | Tax Assessment Tax Assessment Total Assessment is a certain percentage of the fair market value that is determined by local assessors to be the total taxable value of land and additions on the property. | Land | Improvement |
|---|---|---|---|---|
| 2023 | $5,123 | $68,374 | $12,843 | $55,531 |
| 2022 | $5,123 | $62,729 | $11,783 | $50,946 |
| 2021 | $5,082 | $60,317 | $11,330 | $48,987 |
| 2020 | $3,075 | $58,560 | $11,000 | $47,560 |
| 2019 | $3,124 | $57,400 | $11,000 | $46,400 |
| 2018 | $3,295 | $52,833 | $14,544 | $38,289 |
| 2017 | $3,336 | $48,694 | $13,405 | $35,289 |
| 2016 | $3,657 | $46,155 | $12,706 | $33,449 |
| 2015 | $3,412 | $43,543 | $11,987 | $31,556 |
| 2014 | -- | $42,275 | $11,638 | $30,637 |
| 2013 | -- | $42,702 | $11,756 | $30,946 |
Source: Midwest Real Estate Data (MRED)
MLS Number: MRD08218378
APN: 03-19-276-036
- 400 Derby Ct
- 327 Persimmon Ln
- 735 Churchill Ln
- 434 Prairieview Dr
- 35 E Benton St
- 708 Blossom Ct
- 123 W Benton St
- 137 E Tyler St
- 251 Isleview Dr
- 5055 U S 34
- 406 Camden Cir
- 293 Prairieview Dr Unit 6
- 260 Isleview Dr
- 120 Presidential Blvd Unit 2211
- 483 Deerfield Dr
- 570 Sudbury Cir
- 271 W Washington St Unit 3283
- 94 Templeton Dr
- 565 Sudbury Cir
- 507 Parkland Ct
