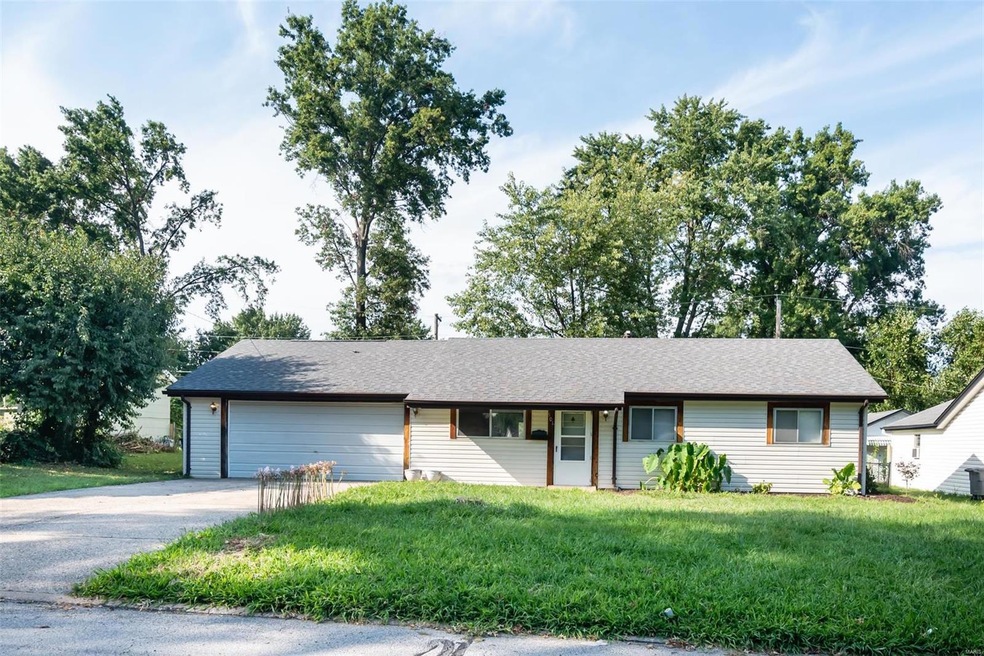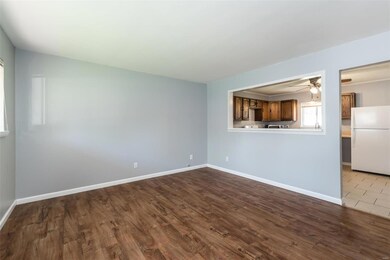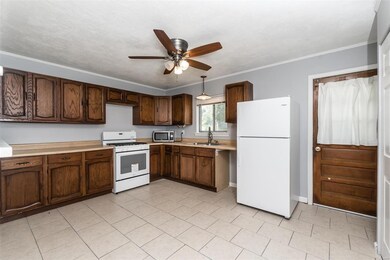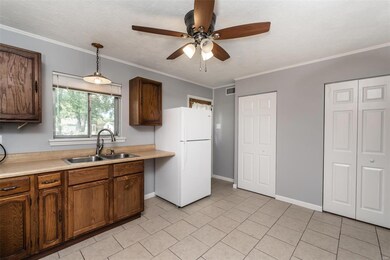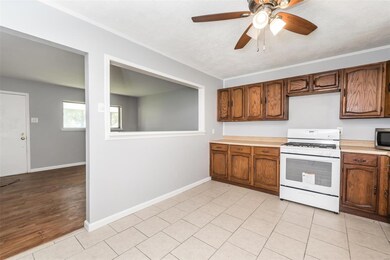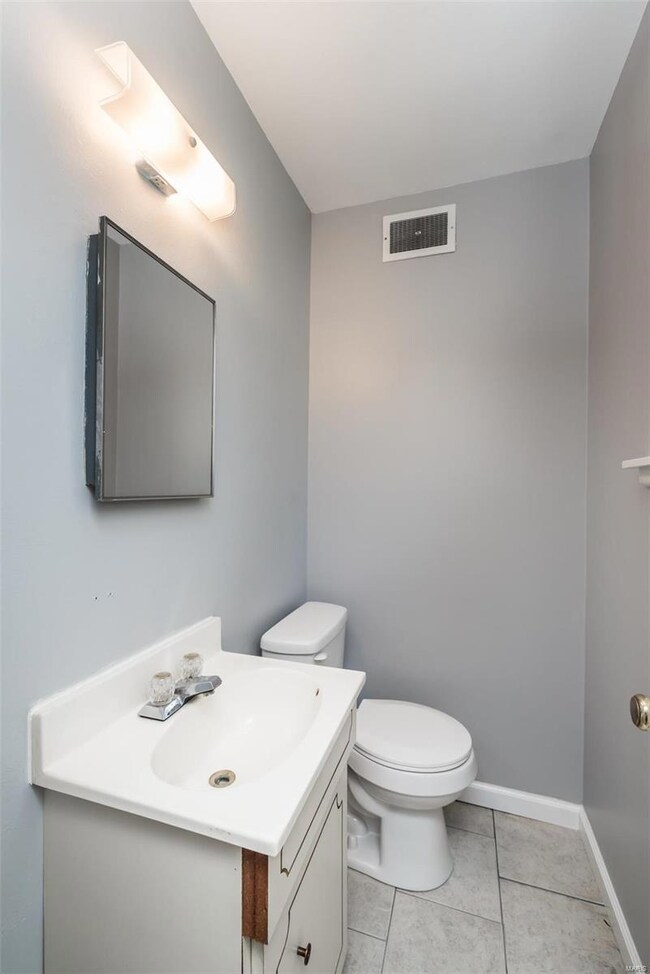
501 Prince Charles Dr O Fallon, MO 63366
Estimated Value: $221,000 - $235,499
Highlights
- Primary Bedroom Suite
- Ranch Style House
- Eat-In Kitchen
- Forest Park Elementary School Rated A-
- 2 Car Attached Garage
- Historic or Period Millwork
About This Home
As of October 2019Outstanding O’Fallon Ranch boasting 3 bedrooms, 1.5 Baths and 2-car attached garage! Light and bright living room with large pass through into the kitchen which offers plenty of cabinet and counter space. Sleeping quarters include a Master suite with private half bath plus two additional bedrooms and updated full bath polish off this interior space! Additional interior updates include fresh paint and flooring throughout, new 6-panel white doors and wire shelving. Exterior features updated landscaping with fresh mulch and new utility shed. Home showcases premier location between T.R Hughes & hwy K/M with quick access to hwy 70! Close proximity to the elementary schools, Paul A. Westhoff Park and the popular inclusive Brendan's playground!
Last Agent to Sell the Property
Edward Sansone
Synergy Real Estate Partners License #2018009475 Listed on: 09/07/2019
Last Buyer's Agent
Dena Keling
Berkshire Hathaway HomeServices Alliance Real Estate License #2018028064

Home Details
Home Type
- Single Family
Est. Annual Taxes
- $2,245
Year Built
- Built in 1958 | Remodeled
Lot Details
- 9,017 Sq Ft Lot
- Lot Dimensions are 75x120
- Level Lot
Parking
- 2 Car Attached Garage
Home Design
- Ranch Style House
- Traditional Architecture
- Slab Foundation
- Vinyl Siding
Interior Spaces
- 900 Sq Ft Home
- Historic or Period Millwork
- Ceiling Fan
- Window Treatments
- Six Panel Doors
- Living Room
- Combination Kitchen and Dining Room
Kitchen
- Eat-In Kitchen
- Gas Oven or Range
- Built-In or Custom Kitchen Cabinets
Bedrooms and Bathrooms
- 3 Main Level Bedrooms
- Primary Bedroom Suite
Schools
- J.L. Mudd/Forest Park Elementary School
- Ft. Zumwalt North Middle School
- Ft. Zumwalt North High School
Utilities
- Forced Air Heating and Cooling System
- Heating System Uses Gas
- Gas Water Heater
Listing and Financial Details
- Assessor Parcel Number 2-051C-4271-00-0052.0000000
Ownership History
Purchase Details
Home Financials for this Owner
Home Financials are based on the most recent Mortgage that was taken out on this home.Purchase Details
Purchase Details
Home Financials for this Owner
Home Financials are based on the most recent Mortgage that was taken out on this home.Similar Homes in the area
Home Values in the Area
Average Home Value in this Area
Purchase History
| Date | Buyer | Sale Price | Title Company |
|---|---|---|---|
| Kyser Caitlyn Paige | -- | Accurate Title Group | |
| Stewardship Stl Llc | -- | Investors Title Company | |
| Birk Chastity R | $116,000 | Title Partners Llc |
Mortgage History
| Date | Status | Borrower | Loan Amount |
|---|---|---|---|
| Open | Kyser Caitlyn Paige | $142,373 | |
| Previous Owner | Birk Chastity R | $2,781 | |
| Previous Owner | Birk Chastity R | $114,489 | |
| Previous Owner | Aubuchon Rickey E | $38,000 |
Property History
| Date | Event | Price | Change | Sq Ft Price |
|---|---|---|---|---|
| 10/22/2019 10/22/19 | Sold | -- | -- | -- |
| 09/13/2019 09/13/19 | Pending | -- | -- | -- |
| 09/07/2019 09/07/19 | For Sale | $149,900 | -- | $167 / Sq Ft |
Tax History Compared to Growth
Tax History
| Year | Tax Paid | Tax Assessment Tax Assessment Total Assessment is a certain percentage of the fair market value that is determined by local assessors to be the total taxable value of land and additions on the property. | Land | Improvement |
|---|---|---|---|---|
| 2023 | $2,245 | $33,657 | $0 | $0 |
| 2022 | $1,992 | $27,737 | $0 | $0 |
| 2021 | $1,994 | $27,737 | $0 | $0 |
| 2020 | $1,961 | $22,969 | $0 | $0 |
| 2019 | $1,708 | $22,969 | $0 | $0 |
| 2018 | $1,561 | $20,022 | $0 | $0 |
| 2017 | $1,530 | $20,022 | $0 | $0 |
| 2016 | $1,277 | $16,631 | $0 | $0 |
| 2015 | $1,188 | $16,631 | $0 | $0 |
| 2014 | $1,195 | $16,481 | $0 | $0 |
Agents Affiliated with this Home
-

Seller's Agent in 2019
Edward Sansone
Synergy Real Estate Partners
(314) 803-6449
-

Buyer's Agent in 2019
Dena Keling
Berkshire Hathaway HomeServices Alliance Real Estate
Map
Source: MARIS MLS
MLS Number: MIS19067784
APN: 2-051C-4271-00-0052.0000000
- 508 Prince Ruppert Dr
- 807 Larkspur Ln
- 1102 Danielle Elizabeth Ct
- 110 Towerwood Dr
- 1153 Danielle Elizabeth Ct
- 75 Country Life Dr
- 0 Tom Ginnever Ave
- Lot 2 Homefield Blvd
- 111 Rightfield Dr
- 628 Homerun Dr Unit 11N
- 630 Homerun Dr Unit 12N
- 632 Homerun Dr Unit 33N
- 14 Homefield Gardens Dr
- 638 Homerun Dr Unit 36N
- 9 Homefield Gardens Dr Unit 31N
- 644 Homerun Dr Unit 39N
- 510 Duke William Ct
- 228 Centerfield Dr
- 88 Green Park Ln Unit 26B
- 205 Fawn Meadow Ct
- 501 Prince Charles Dr
- 503 Prince Charles Dr
- 419 Prince Charles Dr
- 502 Allen Dr
- 504 Allen Dr
- 418 Allen Dr
- 505 Prince Charles Dr
- 417 Prince Charles Dr
- 608 Assumption Ave
- 506 Allen Dr
- 418 Prince Charles Dr
- 416 Allen Dr
- 506 Prince Charles Dr
- 703 Saint Matthew Ave
- 415 Prince Charles Dr
- 703 St Mathews
- 606 Assumption Ave
- 705 Saint Matthew Ave
- 607 Assumption Ave
- 508 Prince Charles Dr
