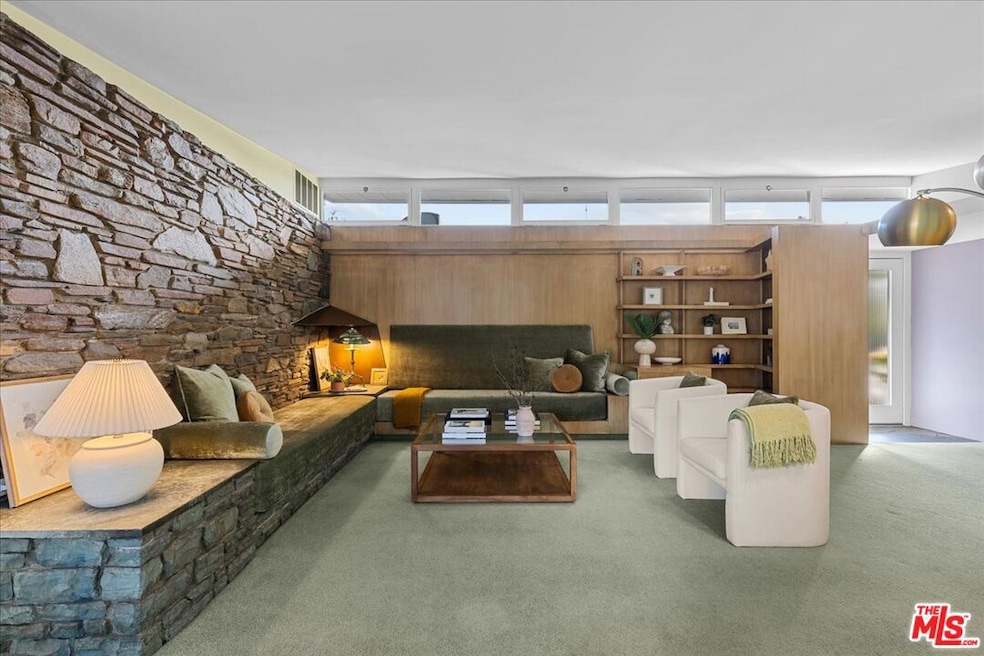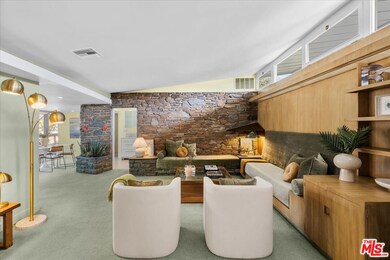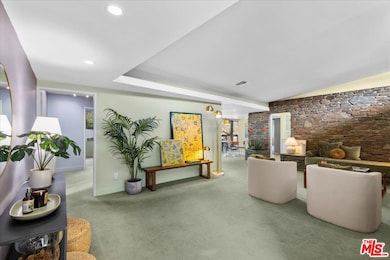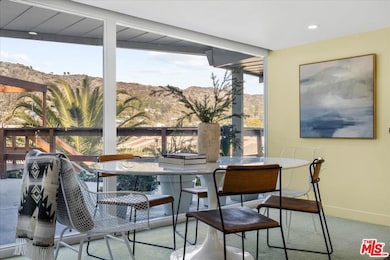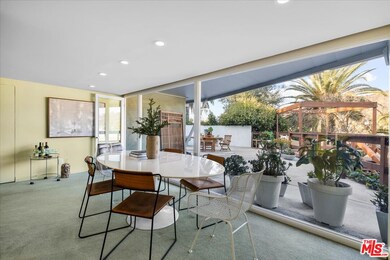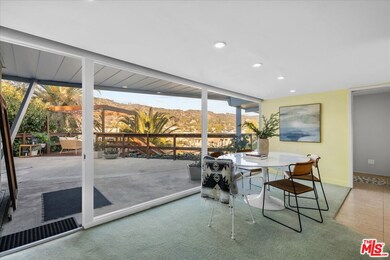
5020 Eagle View Cir Los Angeles, CA 90041
Eagle Rock NeighborhoodHighlights
- City Lights View
- Open Floorplan
- Marble Countertops
- Eagle Rock Elementary School Rated A-
- Midcentury Modern Architecture
- Living Room with Attached Deck
About This Home
As of April 2025Welcome to 5020 Eagle View Circle in Los Angeles, CA - A perfect blend of modern design and authentic charm. This 1,929 sq. ft. home features an open floor plan with floor-to-ceiling windows that offer stunning views and fill the space with natural light. Enjoy three spacious bedrooms and 1.5 bathrooms, thoughtfully designed for comfort and functionality. The living area opens to a large deck, ideal for soaking in the serene natural surroundings.Original features blend seamlessly with contemporary updates, creating a unique and inviting atmosphere. With air conditioning and included parking, this home ensures convenience and comfort.Set on a generous 7,405 sq. ft. lot, 5020 Eagle View Circle offers a tranquil retreat in the heart of Los Angeles. Discover your new sanctuary today. Due date for all offers is Monday, March 3rd at 6pm. Offer Guidelines are attached to this listing under the Documents section.
Home Details
Home Type
- Single Family
Est. Annual Taxes
- $3,922
Year Built
- Built in 1947
Lot Details
- 7,640 Sq Ft Lot
- Cul-De-Sac
- Gated Home
- Wrought Iron Fence
- Wood Fence
- Chain Link Fence
- Drip System Landscaping
- Sprinkler System
- Property is zoned LAR1
Property Views
- City Lights
- Mountain
- Hills
Home Design
- Midcentury Modern Architecture
- Combination Foundation
- Rolled or Hot Mop Roof
- Fire Retardant Roof
- Composition Roof
- Metal Siding
Interior Spaces
- 1,909 Sq Ft Home
- 1-Story Property
- Open Floorplan
- High Ceiling
- Track Lighting
- Decorative Fireplace
- Living Room with Attached Deck
- Living Room Balcony
- Dining Room
- Home Office
- Utility Room
- Laundry Room
- Partial Basement
Kitchen
- Galley Kitchen
- Gas Oven
- Self-Cleaning Oven
- Gas Cooktop
- Range Hood
- Microwave
- Marble Countertops
Flooring
- Carpet
- Tile
- Terrazzo
Bedrooms and Bathrooms
- 3 Bedrooms
- Walk-In Closet
- Dressing Area
- Remodeled Bathroom
- Linen Closet In Bathroom
Home Security
- Alarm System
- Carbon Monoxide Detectors
- Fire and Smoke Detector
Parking
- 2 Parking Spaces
- Attached Carport
- Driveway
Outdoor Features
- Wrap Around Porch
Utilities
- Central Heating and Cooling System
- Property is located within a water district
- Cable TV Available
Community Details
- No Home Owners Association
Listing and Financial Details
- Assessor Parcel Number 5682-020-013
Ownership History
Purchase Details
Home Financials for this Owner
Home Financials are based on the most recent Mortgage that was taken out on this home.Purchase Details
Purchase Details
Home Financials for this Owner
Home Financials are based on the most recent Mortgage that was taken out on this home.Purchase Details
Purchase Details
Home Financials for this Owner
Home Financials are based on the most recent Mortgage that was taken out on this home.Similar Homes in the area
Home Values in the Area
Average Home Value in this Area
Purchase History
| Date | Type | Sale Price | Title Company |
|---|---|---|---|
| Grant Deed | $1,695,000 | Consumers Title Company | |
| Interfamily Deed Transfer | -- | None Available | |
| Interfamily Deed Transfer | -- | None Available | |
| Interfamily Deed Transfer | -- | None Available | |
| Interfamily Deed Transfer | -- | None Available | |
| Grant Deed | $202,000 | Equity Title Company |
Mortgage History
| Date | Status | Loan Amount | Loan Type |
|---|---|---|---|
| Previous Owner | $215,000 | New Conventional | |
| Previous Owner | $260,000 | New Conventional | |
| Previous Owner | $275,000 | Unknown | |
| Previous Owner | $100,000 | Stand Alone Second | |
| Previous Owner | $162,500 | Unknown | |
| Previous Owner | $161,600 | No Value Available |
Property History
| Date | Event | Price | Change | Sq Ft Price |
|---|---|---|---|---|
| 04/08/2025 04/08/25 | Sold | $1,695,000 | +11.1% | $888 / Sq Ft |
| 03/10/2025 03/10/25 | Pending | -- | -- | -- |
| 02/20/2025 02/20/25 | For Sale | $1,525,000 | -- | $799 / Sq Ft |
Tax History Compared to Growth
Tax History
| Year | Tax Paid | Tax Assessment Tax Assessment Total Assessment is a certain percentage of the fair market value that is determined by local assessors to be the total taxable value of land and additions on the property. | Land | Improvement |
|---|---|---|---|---|
| 2024 | $3,922 | $310,444 | $107,577 | $202,867 |
| 2023 | $3,848 | $304,358 | $105,468 | $198,890 |
| 2022 | $3,672 | $298,391 | $103,400 | $194,991 |
| 2021 | $3,621 | $292,541 | $101,373 | $191,168 |
| 2019 | $3,513 | $283,866 | $98,367 | $185,499 |
| 2018 | $3,422 | $278,301 | $96,439 | $181,862 |
| 2016 | $3,257 | $267,497 | $92,696 | $174,801 |
| 2015 | $3,210 | $263,480 | $91,304 | $172,176 |
| 2014 | $3,227 | $258,320 | $89,516 | $168,804 |
Agents Affiliated with this Home
-
Maryann ODonnell

Seller's Agent in 2025
Maryann ODonnell
Compass
(310) 990-7621
2 in this area
50 Total Sales
-
Dorian Newberry

Seller Co-Listing Agent in 2025
Dorian Newberry
Compass
(424) 777-5280
2 in this area
55 Total Sales
-
Austen Lee

Buyer's Agent in 2025
Austen Lee
Backbeat Homes
(310) 721-3595
1 in this area
28 Total Sales
Map
Source: The MLS
MLS Number: 25498907
APN: 5682-020-013
- 2456 Loy Ln
- 5107 Windermere Ave
- 2231 Laverna Ave
- 4727 College View Ave
- 5256 Ellenwood Place
- 5242 Windermere Ave
- 5024 El Verano Ave
- 5062 N Maywood Ave
- 2346 Ridgeview Ave
- 5312 Sierra Villa Dr
- 2064 Norwalk Ave
- 2110 Hill Dr
- 5081 Glen Iris Ave
- 2845 Lawndale Dr
- 1828 Woodrow Ave
- 2046 Ridgeview Ave
- 4958 Highland View Ave
- 1874 Chickasaw Ave
- 5163 Highland View Ave
- 1523 E Windsor Rd Unit 105B
